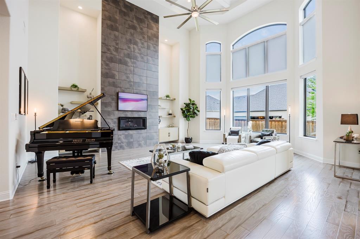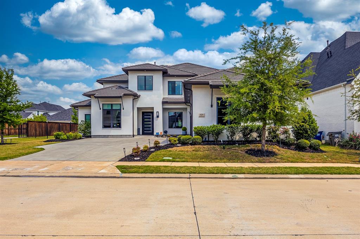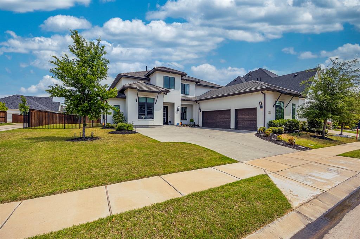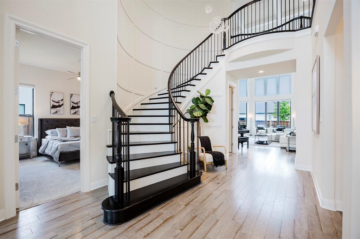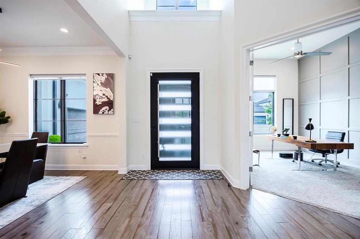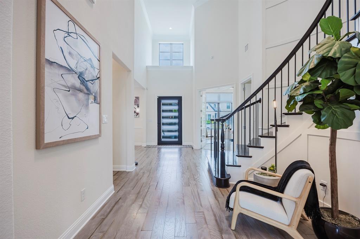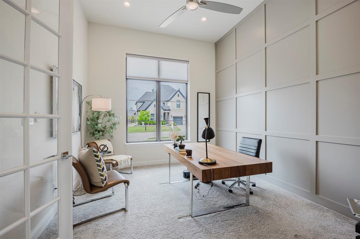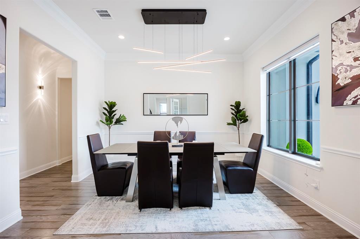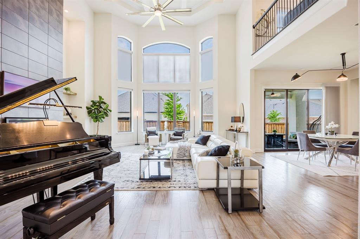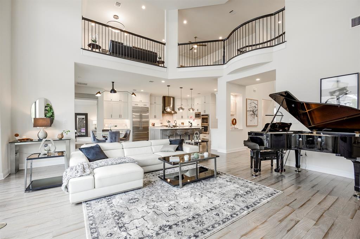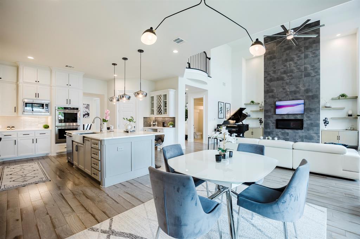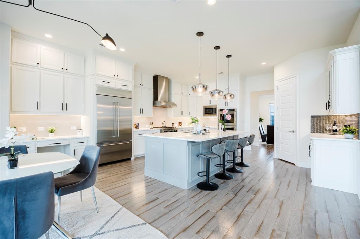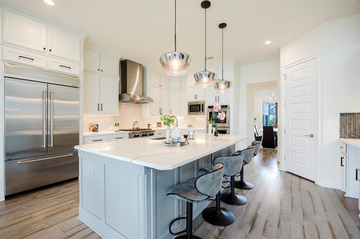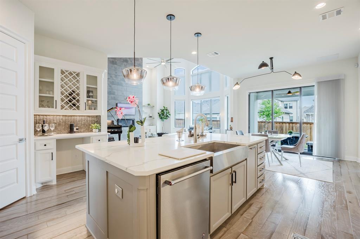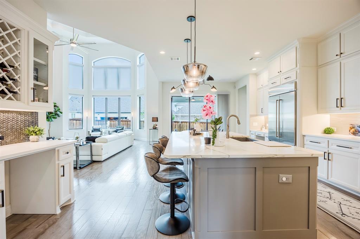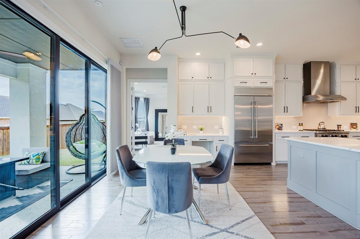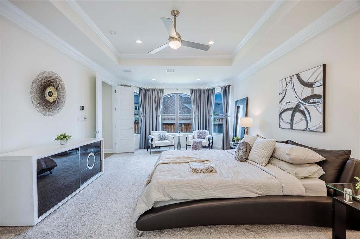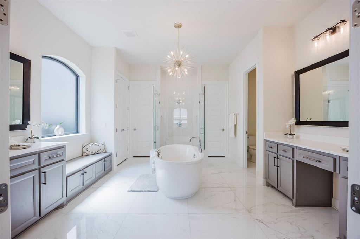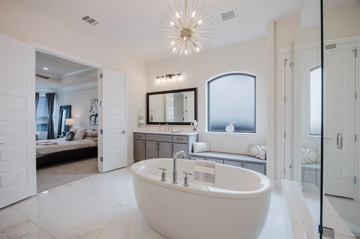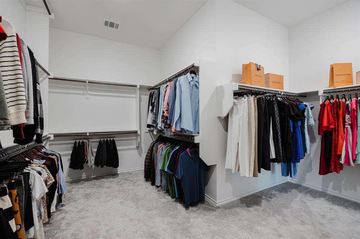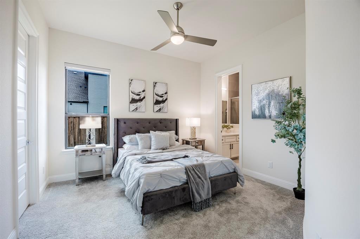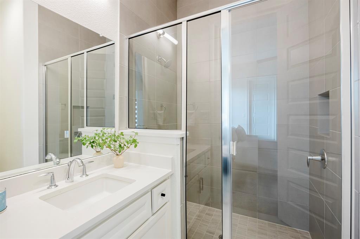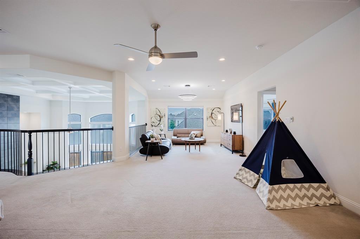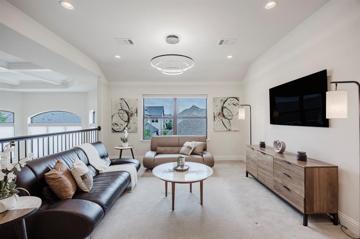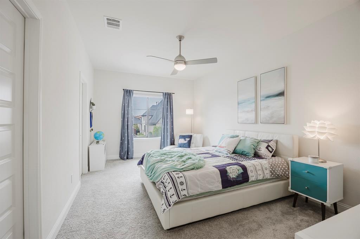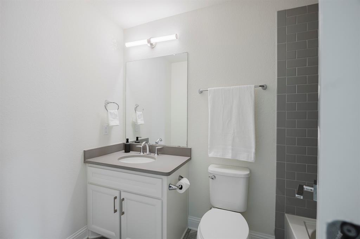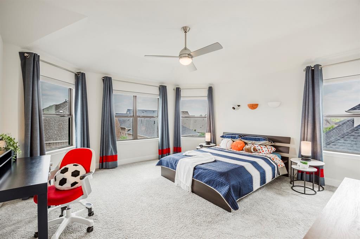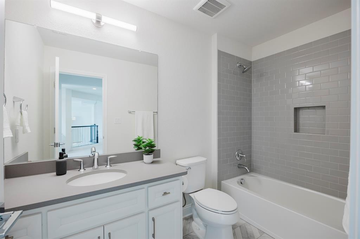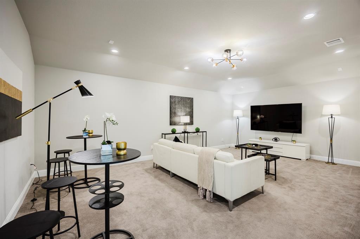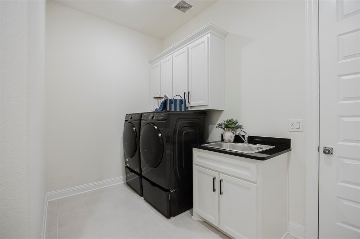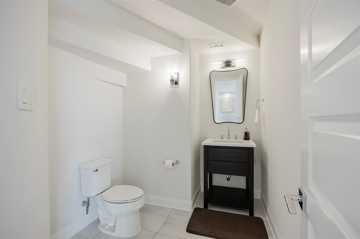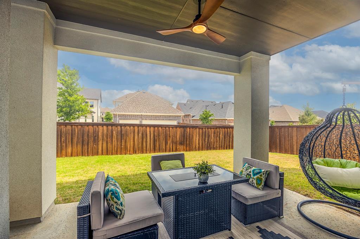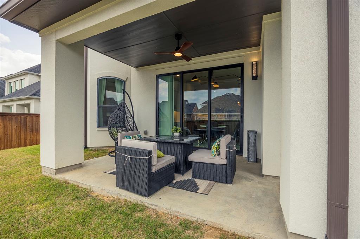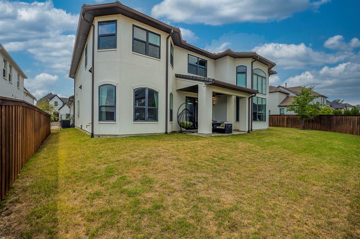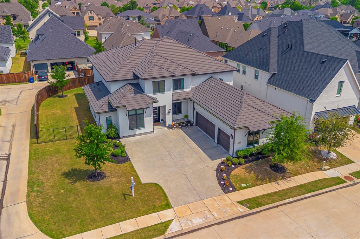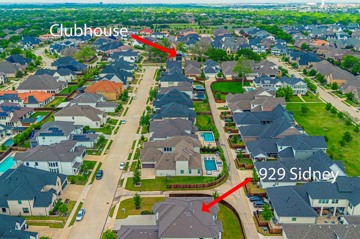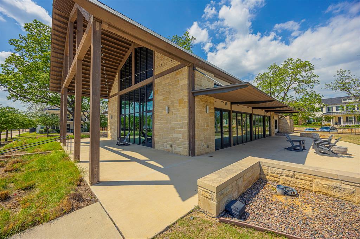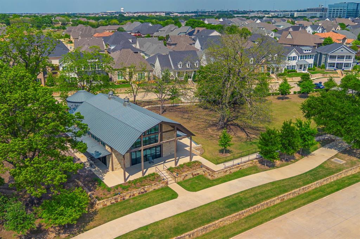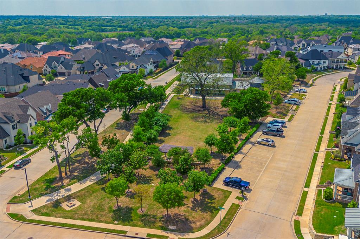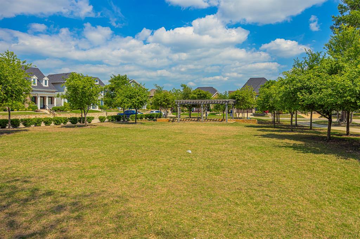929 Sydney Lane, Allen, Texas
$1,425,000 (Last Listing Price)
LOADING ..
Beautiful custom Toll Brothers home nestled in the highly desired Montgomery Farm Estates in west Allen. Contemporary Stucco style with popular Bellwynn floor plan offers an open-concept layout with abundant natural light. Stepping into the grand entrance, you will find a formal dining room, study and beautiful staircase with an elegant chandelier. Engineer hardwood floor throughout the whole dining and living space on the first floor. Grand living room with high ceiling and built in cabinets. Kitchen features quartz countertop, upgraded appliances, built-in refrigerator, and contemporary white cabinets, and the breakfast room is right by the side. Primary suite with a retreat area. One guest suite on the 1st floor. Two additional bedrooms upstairs each with a large walk-in closet and own bath. Gameroom and a generous media room on the 2nd floor as well. The lot is adjacent to the driveway to the alley which provides more space between neighboring houses. Covered patio in the backyard. Large yard will be perfect to build an outdoor living or a pool. Walking and biking trails inside the community, and the community also features an amazing clubhouse and a large green area which is great for entertaining and hosting events. Not to mention highly sought after Allen ISD and great location with easy shopping and dining. Come and make it your home today!
School District: Allen ISD
Dallas MLS #: 20906139
Representing the Seller: Listing Agent Jessica Chen; Listing Office: 31 Realty, LLC
For further information on this home and the Allen real estate market, contact real estate broker Douglas Newby. 214.522.1000
Property Overview
- Listing Price: $1,425,000
- MLS ID: 20906139
- Status: Sold
- Days on Market: 71
- Updated: 5/31/2025
- Previous Status: For Sale
- MLS Start Date: 4/17/2025
Property History
- Current Listing: $1,425,000
Interior
- Number of Rooms: 4
- Full Baths: 4
- Half Baths: 1
- Interior Features:
Decorative Lighting
Eat-in Kitchen
Granite Counters
Open Floorplan
Pantry
Smart Home System
Walk-In Closet(s)
- Flooring:
Carpet
Combination
Engineered Wood
Tile
Parking
- Parking Features:
Garage
Location
- County: Collin
- Directions: GPS
Community
- Home Owners Association: Mandatory
School Information
- School District: Allen ISD
- Elementary School: Norton
- Middle School: Ereckson
- High School: Allen
Heating & Cooling
- Heating/Cooling:
Central
Utilities
- Utility Description:
City Sewer
City Water
Co-op Electric
Lot Features
- Lot Size (Acres): 0.26
- Lot Size (Sqft.): 11,108
Financial Considerations
- Price per Sqft.: $313
- Price per Acre: $5,588,235
- For Sale/Rent/Lease: For Sale
Disclosures & Reports
- APN: R1149500F01301
- Block: F
Contact Realtor Douglas Newby for Insights on Property for Sale
Douglas Newby represents clients with Dallas estate homes, architect designed homes and modern homes. Call: 214.522.1000 — Text: 214.505.9999
Listing provided courtesy of North Texas Real Estate Information Systems (NTREIS)
We do not independently verify the currency, completeness, accuracy or authenticity of the data contained herein. The data may be subject to transcription and transmission errors. Accordingly, the data is provided on an ‘as is, as available’ basis only.


