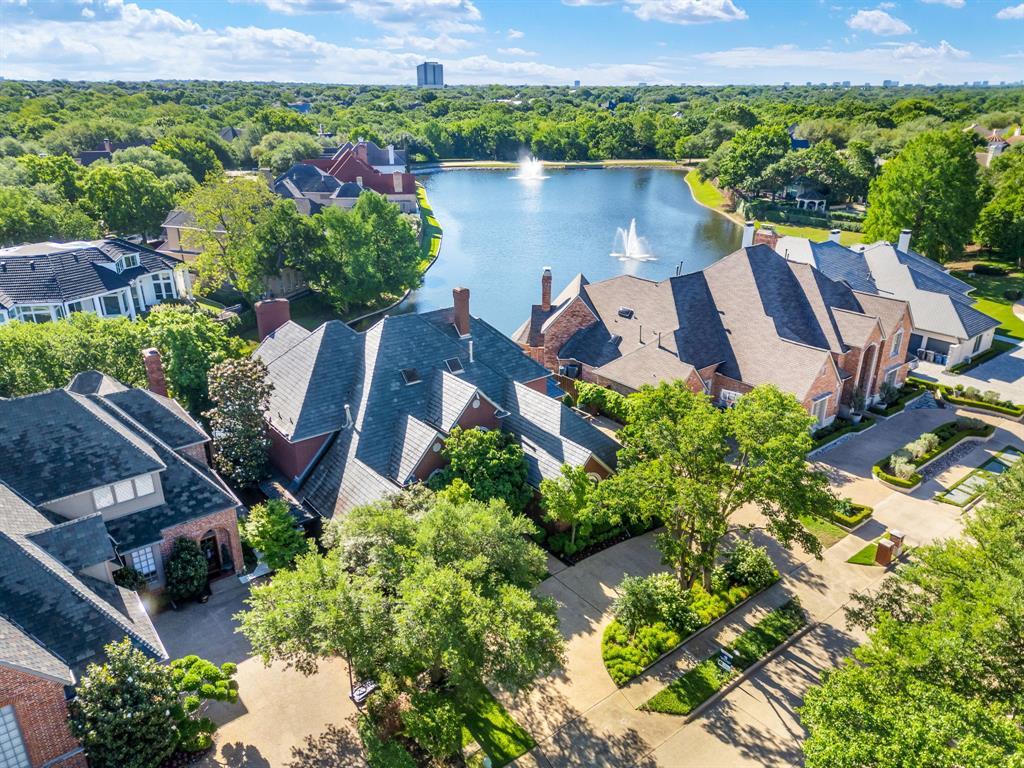4716 Stonehearth Place, Dallas, Texas
$1,750,000 (Last Listing Price)
LOADING ..
Rare opportunity to live in the prestigious, guard-gated community of Oakdale! This stunning home is one of the few in the neighborhood that backs to the tranquil community pond, offering peaceful views from multiple vantage points. With 5 bedrooms, this residence is filled with elegant features including hardwood floors, plantation shutters, tall ceilings, crown moulding, and custom built-ins. The chef’s kitchen boasts a built-in fridge, commercial-grade cooktop, double ovens, and ample space for entertaining. The family room is flooded with natural light and centers around a stone fireplace with scenic backyard views. The spacious primary suite offers private backyard access, a tray ceiling, bay windows, and a beautifully updated bath with walk-in shower. Upstairs, enjoy a versatile game room or office, a large laundry room with sink, and a deck overlooking the pool, spa, and pond. This is luxury living in one of Dallas’ most sought-after gated enclaves. This home included a Kohler Whole Home Generator with a direct natural gas line!!!
School District: Plano ISD
Dallas MLS #: 20907747
Representing the Seller: Listing Agent Frankie Arthur; Listing Office: Coldwell Banker Apex, REALTORS
For further information on this home and the Dallas real estate market, contact real estate broker Douglas Newby. 214.522.1000
Property Overview
- Listing Price: $1,750,000
- MLS ID: 20907747
- Status: Sold
- Days on Market: 52
- Updated: 6/23/2025
- Previous Status: For Sale
- MLS Start Date: 5/6/2025
Property History
- Current Listing: $1,750,000
Interior
- Number of Rooms: 5
- Full Baths: 5
- Half Baths: 0
- Interior Features:
Built-in Features
Built-in Wine Cooler
Cable TV Available
Central Vacuum
Chandelier
Decorative Lighting
Eat-in Kitchen
Flat Screen Wiring
High Speed Internet Available
Kitchen Island
Multiple Staircases
Other
Paneling
Pantry
Vaulted Ceiling(s)
Wainscoting
Walk-In Closet(s)
Wet Bar
- Appliances:
Other
- Flooring:
Carpet
Ceramic Tile
Tile
Wood
Parking
- Parking Features:
Circular Driveway
Driveway
Garage
Garage Door Opener
Garage Faces Side
Gated
Inside Entrance
Other
Location
- County: Collin
- Directions: From Frankford head SOUTH on Stonehollow Way. Once through the gate turn RIGHT on Oak Lake and then turn LEFT on Stonehearth.
Community
- Home Owners Association: Mandatory
School Information
- School District: Plano ISD
- Elementary School: Haggar
- Middle School: Frankford
- High School: Shepton
Heating & Cooling
- Heating/Cooling:
Central
Fireplace(s)
Natural Gas
Zoned
Other
Utilities
- Utility Description:
Cable Available
City Sewer
City Water
Curbs
Electricity Available
Electricity Connected
Individual Gas Meter
Individual Water Meter
Natural Gas Available
Sidewalk
Underground Utilities
Other
Lot Features
- Lot Size (Acres): 0.25
- Lot Size (Sqft.): 10,890
- Lot Dimensions: 120*90
- Lot Description:
Cul-De-Sac
Few Trees
Interior Lot
Landscaped
Other
Sprinkler System
Subdivision
Water/Lake View
Waterfront
- Fencing (Description):
Wrought Iron
Other
Financial Considerations
- Price per Sqft.: $367
- Price per Acre: $7,000,000
- For Sale/Rent/Lease: For Sale
Disclosures & Reports
- Legal Description: OAKDALE SECTION THREE PHASE A (CDA), BLK 15/8
- Disclosures/Reports: Aerial Photo,Survey Available,Other
- APN: R251601503501
- Block: 15
Contact Realtor Douglas Newby for Insights on Property for Sale
Douglas Newby represents clients with Dallas estate homes, architect designed homes and modern homes. Call: 214.522.1000 — Text: 214.505.9999
Listing provided courtesy of North Texas Real Estate Information Systems (NTREIS)
We do not independently verify the currency, completeness, accuracy or authenticity of the data contained herein. The data may be subject to transcription and transmission errors. Accordingly, the data is provided on an ‘as is, as available’ basis only.


