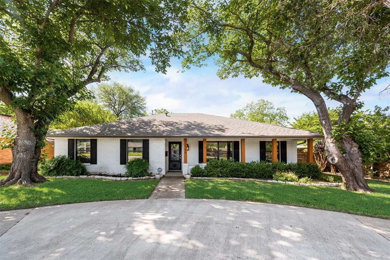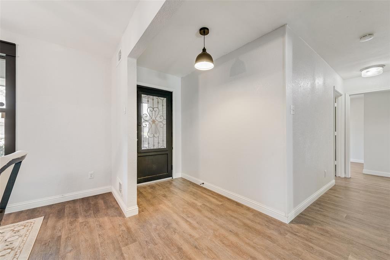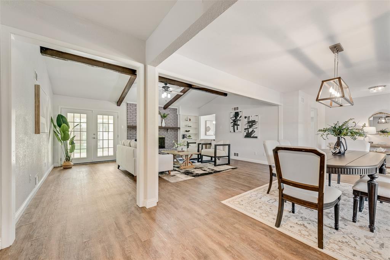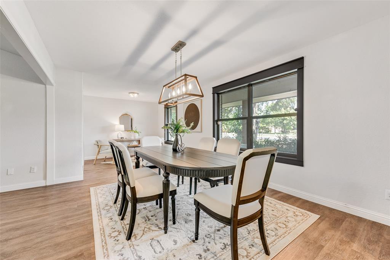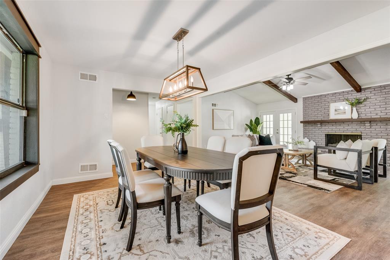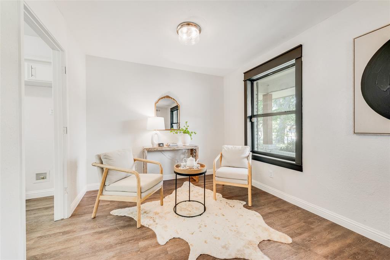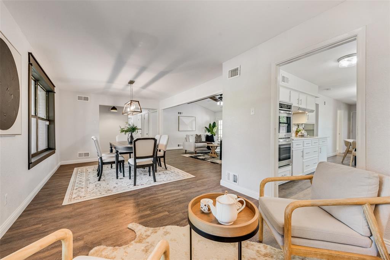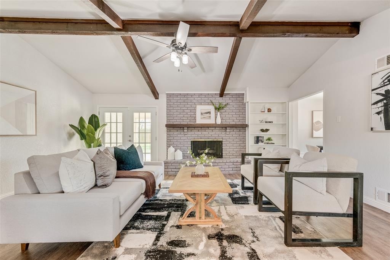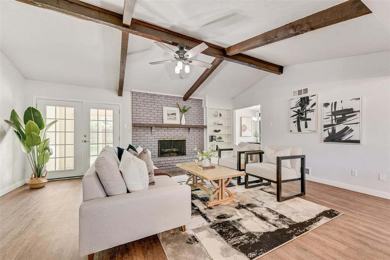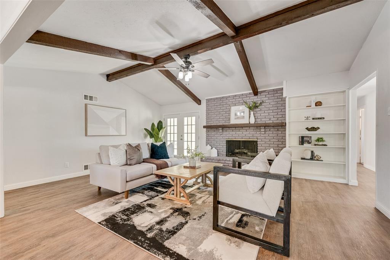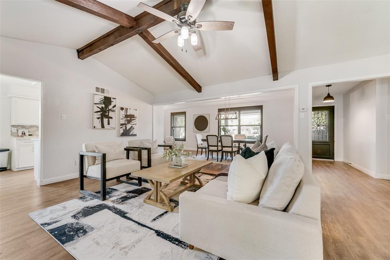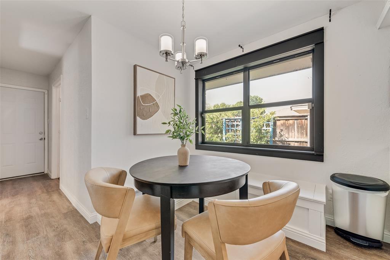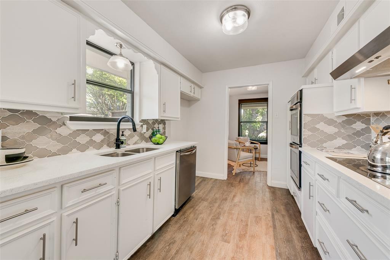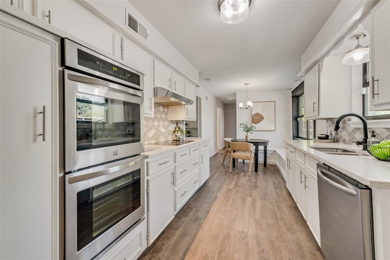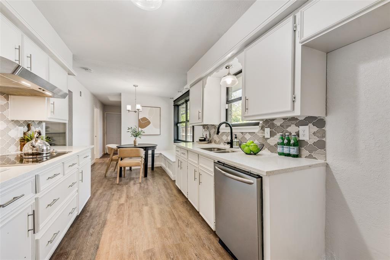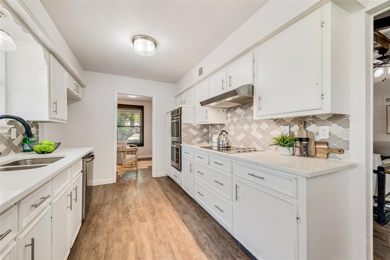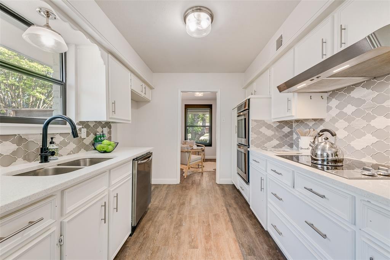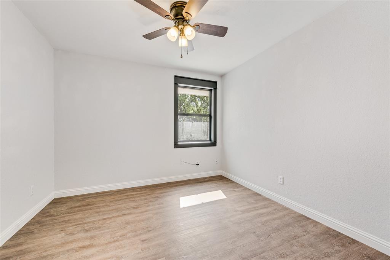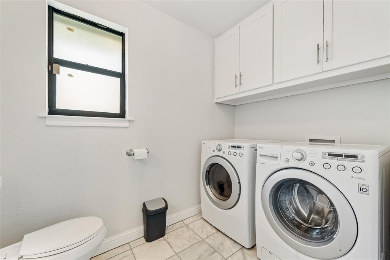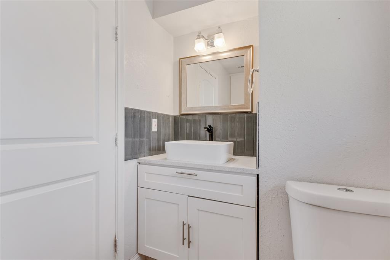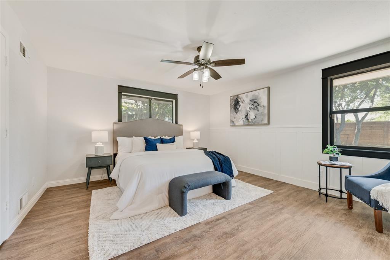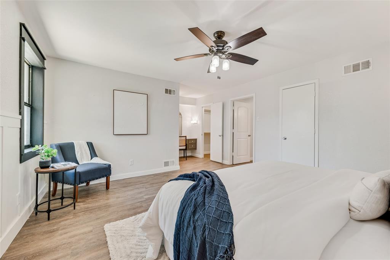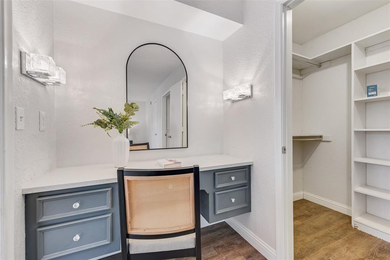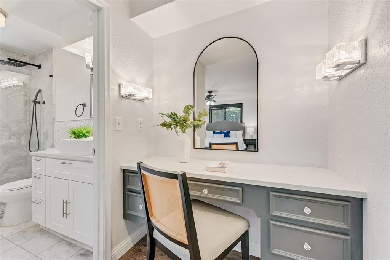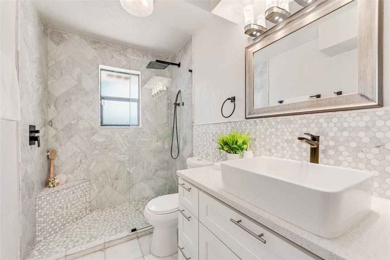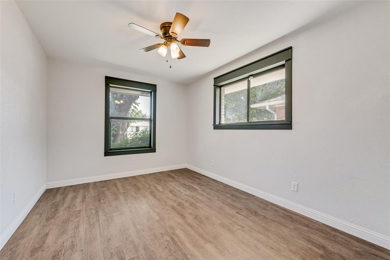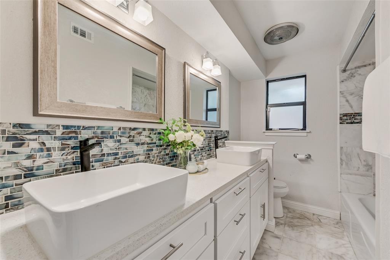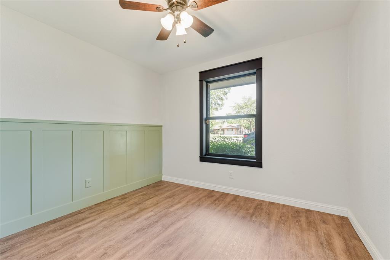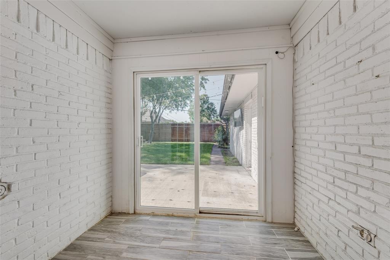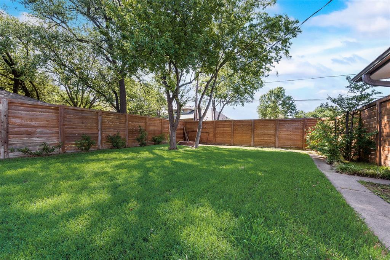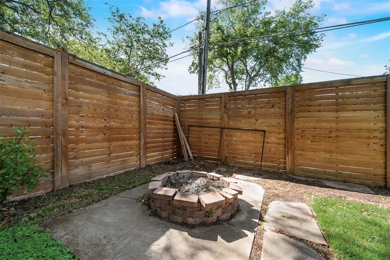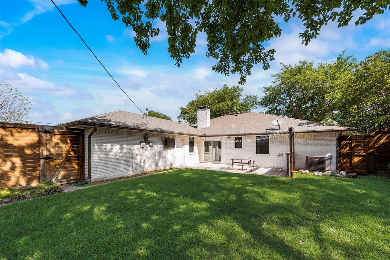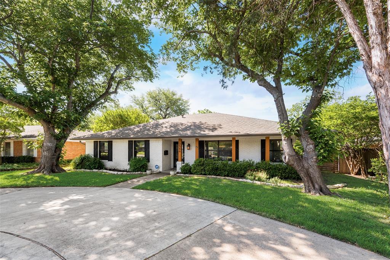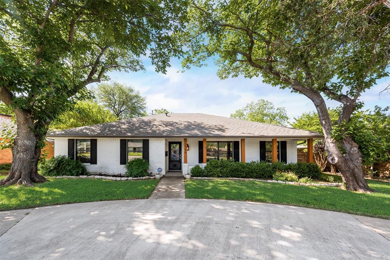3566 Royal Lane, Dallas, Texas
$585,000
LOADING ..
3566 Royal Lane is the perfect opportunity to get into the highly coveted Sparkman Club Estates for under $600K. Inside, you’ll find a spacious layout with vaulted ceilings, exposed beams, and designer tile throughout the kitchen and bathrooms. The kitchen combines classic charm with modern updates, including quartz countertops, double ovens, an on-trend backsplash, and a bright breakfast nook. Renovated in 2019, this home has since seen thoughtful upgrades — including a stunning primary bath renovation, new windows, a redesigned laundry room now located inside the home, a brand-new electrical panel, updated PVC plumbing with a new cleanout, and new gutters. Step outside to enjoy a lush front yard shaded by mature trees, or relax on the back patio enclosed by an 8-foot privacy fence. The rear-entry two-car garage provides added privacy, while the curved front driveway gives guests a warm welcome. The location is unbeatable — take a stroll along the nearby Northaven Trail and enjoy quick access to major commuting routes and the outstanding amenities that make Sparkman so special. In 2024, Sparkman Club Estates completed a million-dollar renovation featuring three new pools: a baby pool, an adult pool with an evaporative cooling system, and a general pool with a diving board. The updated pool area also includes umbrella-shaded tables and reclining lounge chairs for relaxing weekends. Don’t miss your chance to live in one of Dallas’ most desirable neighborhoods — with access to Sparkman’s pools, tennis and pickleball courts, and a clubhouse that hosts year-round neighborhood events.
School District: Dallas ISD
Dallas MLS #: 20909277
Representing the Seller: Listing Agent Nate Hemby; Listing Office: Rogers Healy and Associates
Representing the Buyer: Contact realtor Douglas Newby of Douglas Newby & Associates if you would like to see this property. Call: 214.522.1000 — Text: 214.505.9999
Property Overview
- Listing Price: $585,000
- MLS ID: 20909277
- Status: For Sale
- Days on Market: 3
- Updated: 4/27/2025
- Previous Status: For Sale
- MLS Start Date: 4/23/2025
Property History
- Current Listing: $585,000
Interior
- Number of Rooms: 4
- Full Baths: 2
- Half Baths: 1
- Interior Features:
Built-in Features
Cable TV Available
Decorative Lighting
Double Vanity
Eat-in Kitchen
Granite Counters
High Speed Internet Available
Open Floorplan
Vaulted Ceiling(s)
Wainscoting
Walk-In Closet(s)
- Flooring:
Luxury Vinyl Plank
Parking
- Parking Features:
Additional Parking
Circular Driveway
Concrete
Covered
Direct Access
Drive Through
Driveway
Garage
Garage Double Door
Garage Faces Rear
Location
- County: Dallas
- Directions: Take I-35, exit on Royal Lane, go east on Royal for approximately 1.5 miles. Home is on the right past the Northhaven trail.
Community
- Home Owners Association: Voluntary
School Information
- School District: Dallas ISD
- Elementary School: Degolyer
- Middle School: Marsh
- High School: White
Heating & Cooling
- Heating/Cooling:
Central
Fireplace(s)
Natural Gas
Utilities
- Utility Description:
City Sewer
City Water
Individual Gas Meter
Lot Features
- Lot Size (Acres): 0.23
- Lot Size (Sqft.): 9,931.68
- Fencing (Description):
Back Yard
Fenced
Full
Privacy
Wood
Financial Considerations
- Price per Sqft.: $284
- Price per Acre: $2,565,789
- For Sale/Rent/Lease: For Sale
Disclosures & Reports
- Legal Description: SPARKMAN ESTATES 1ST INST BLK C/6430 LOT 12 R
- APN: 00000587803000000
- Block: C/643
Contact Realtor Douglas Newby for Insights on Property for Sale
Douglas Newby represents clients with Dallas estate homes, architect designed homes and modern homes. Call: 214.522.1000 — Text: 214.505.9999
Listing provided courtesy of North Texas Real Estate Information Systems (NTREIS)
We do not independently verify the currency, completeness, accuracy or authenticity of the data contained herein. The data may be subject to transcription and transmission errors. Accordingly, the data is provided on an ‘as is, as available’ basis only.


