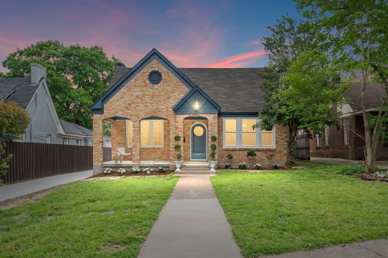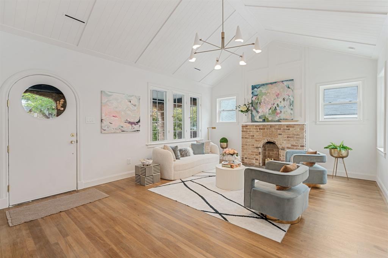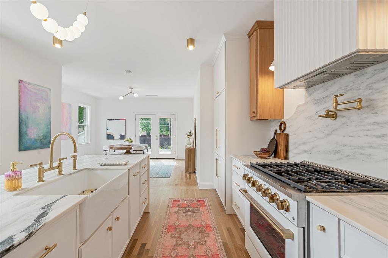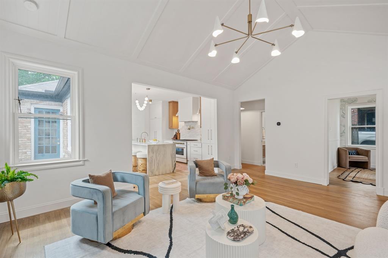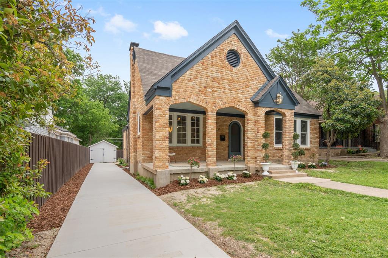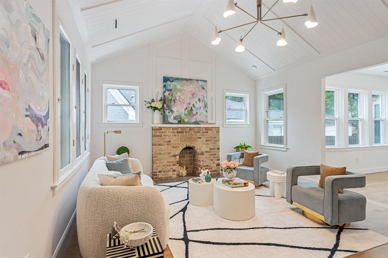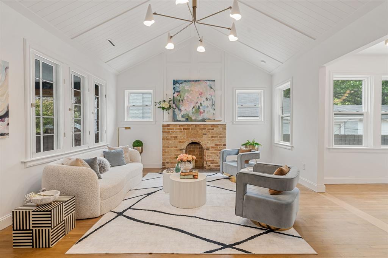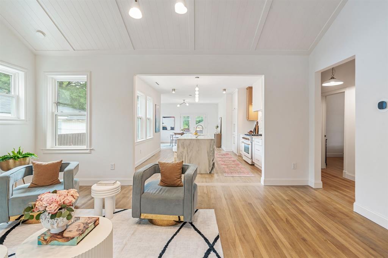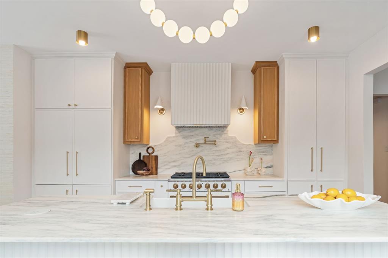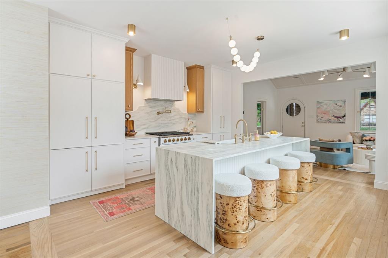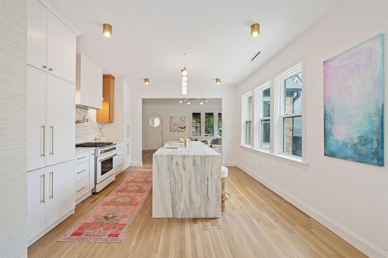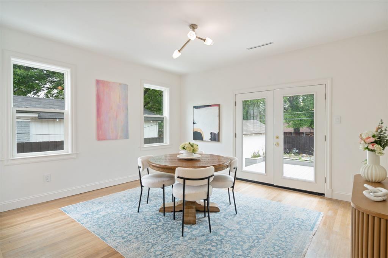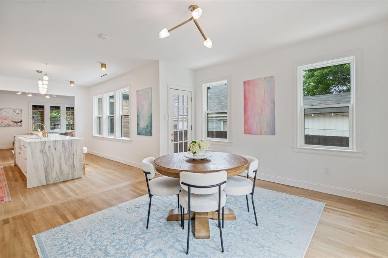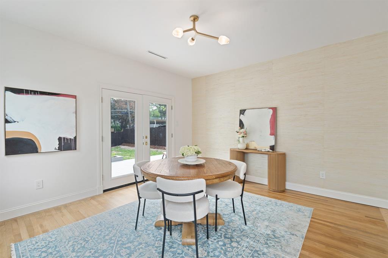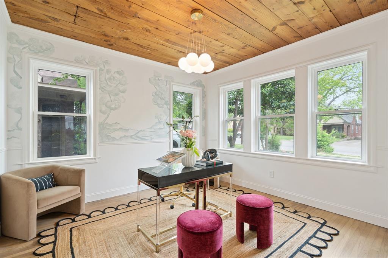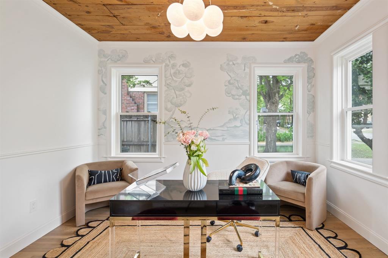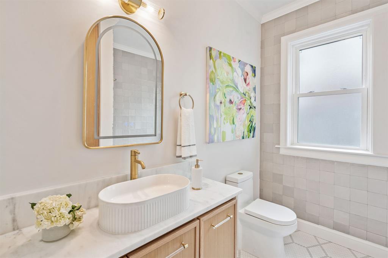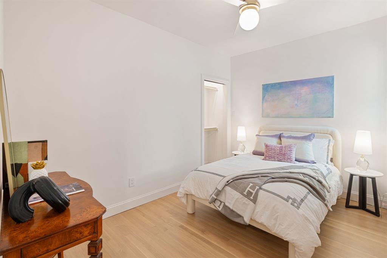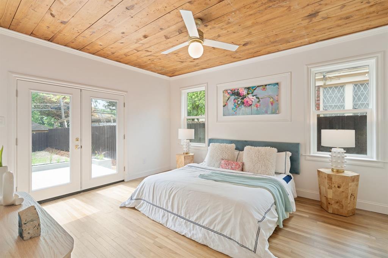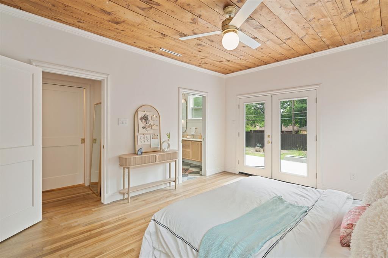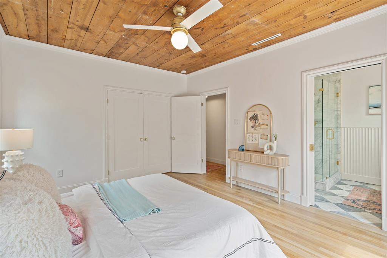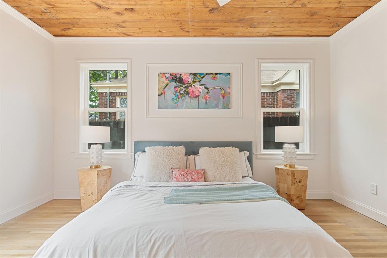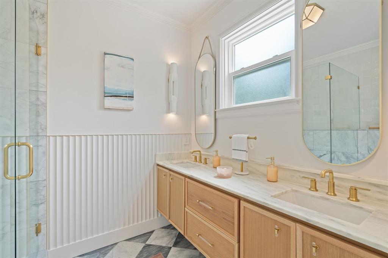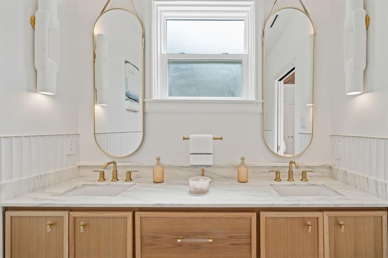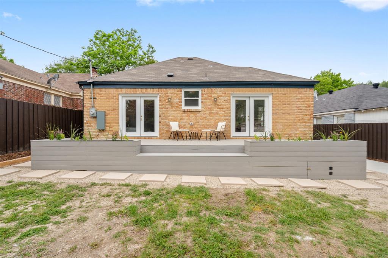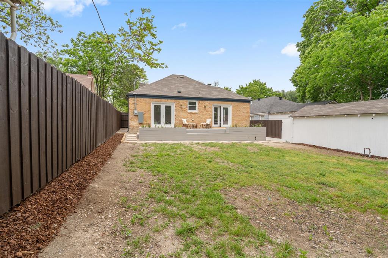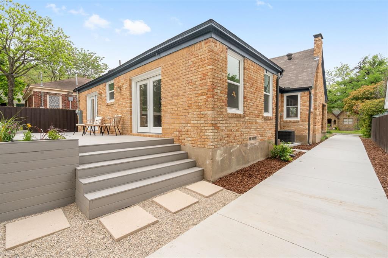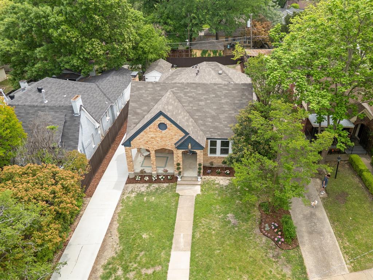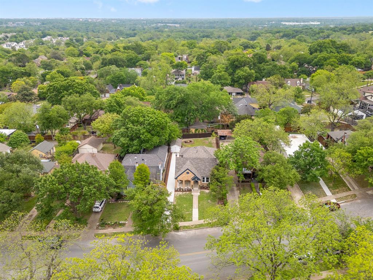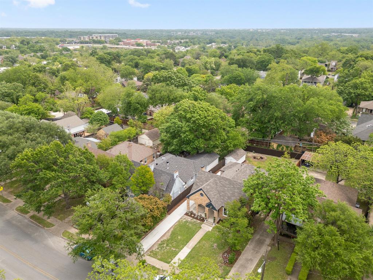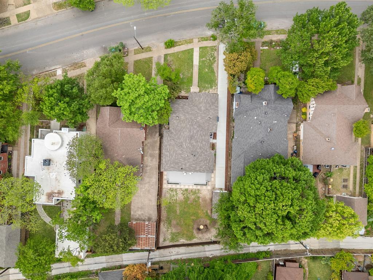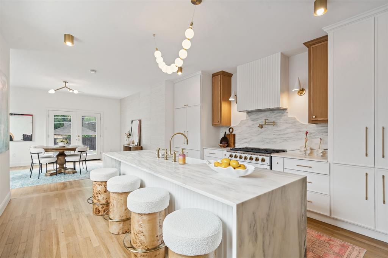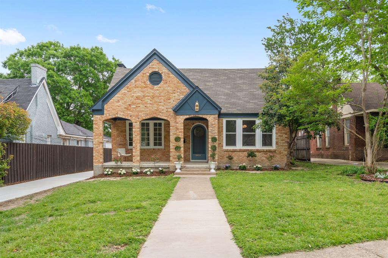6926 Lindsley Avenue, Dallas, Texas
$895,000
LOADING ..
6926 Lindsley Avenue is a masterful blend of historic charm and modern refinement. Thoughtfully reimagined by a seasoned art historian with a deep background in historic restorations—both abroad in London and more recently here in Dallas—this English Tudor has been meticulously restored with an uncompromising attention to detail. Every structural element, from the joists to the framing, has been reinforced to ensure long-term integrity, all while honoring the home’s architectural heritage. The kitchen is a study in elevated design, featuring a waterfall island in Vermont Calacatta marble, with matching countertops and backsplash. White oak cabinetry introduces warmth and character, complemented by matte gold fixtures, soft-close drawers, Reva spice racks, and an integrated appliance garage. A built-in refrigerator and freezer complete the clean, modern aesthetic. The floor plan has been artfully reconfigured to accommodate contemporary living, offering a vaulted ceiling that enhances the sense of space while preserving original details such as the beautifully maintained brick fireplace and hardwood floors. Outside, a low-maintenance vinyl deck runs the length of the home—ideal for entertaining or quiet reflection. Located in the desirable Hollywood Heights neighborhood, this turnkey property offers timeless craftsmanship with modern functionality. Schedule your private showing today.
School District: Dallas ISD
Dallas MLS #: 20909945
Representing the Seller: Listing Agent Joanna Utley; Listing Office: Regal, REALTORS
Representing the Buyer: Contact realtor Douglas Newby of Douglas Newby & Associates if you would like to see this property. Call: 214.522.1000 — Text: 214.505.9999
Property Overview
- Listing Price: $895,000
- MLS ID: 20909945
- Status: For Sale
- Days on Market: 6
- Updated: 4/27/2025
- Previous Status: For Sale
- MLS Start Date: 4/22/2025
Property History
- Current Listing: $895,000
Interior
- Number of Rooms: 3
- Full Baths: 2
- Half Baths: 0
- Interior Features:
Vaulted Ceiling(s)
Parking
- Parking Features:
Driveway
Location
- County: Dallas
- Directions: GPS friendly
Community
- Home Owners Association: None
School Information
- School District: Dallas ISD
- Elementary School: Lakewood
- Middle School: Long
- High School: Woodrow Wilson
Heating & Cooling
- Heating/Cooling:
Central
Electric
Utilities
- Utility Description:
City Sewer
City Water
Lot Features
- Lot Size (Acres): 0.17
- Lot Size (Sqft.): 7,274.52
Financial Considerations
- Price per Sqft.: $558
- Price per Acre: $5,359,281
- For Sale/Rent/Lease: For Sale
Disclosures & Reports
- Legal Description: SANTA MONICA BLK 12/2713 LT17
- Restrictions: Architectural
- Disclosures/Reports: Survey Available
- APN: 00000227212000000
- Block: 12/27
Contact Realtor Douglas Newby for Insights on Property for Sale
Douglas Newby represents clients with Dallas estate homes, architect designed homes and modern homes. Call: 214.522.1000 — Text: 214.505.9999
Listing provided courtesy of North Texas Real Estate Information Systems (NTREIS)
We do not independently verify the currency, completeness, accuracy or authenticity of the data contained herein. The data may be subject to transcription and transmission errors. Accordingly, the data is provided on an ‘as is, as available’ basis only.


