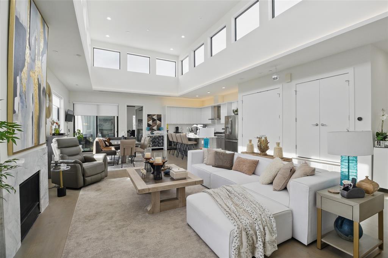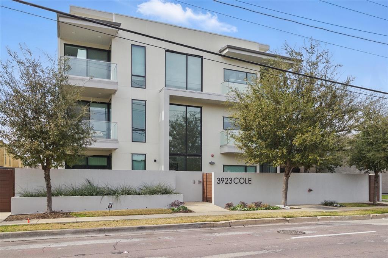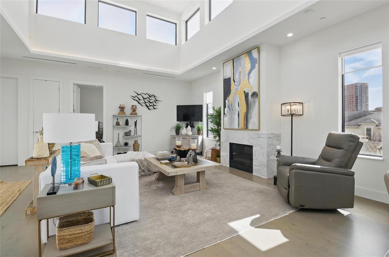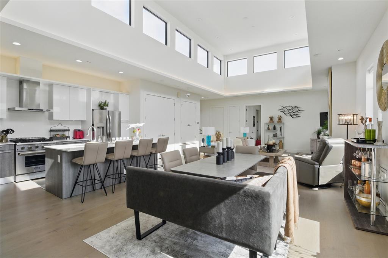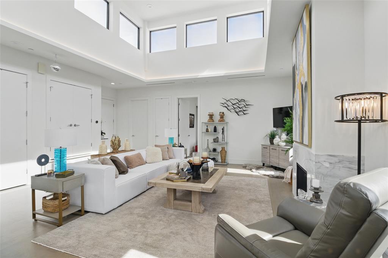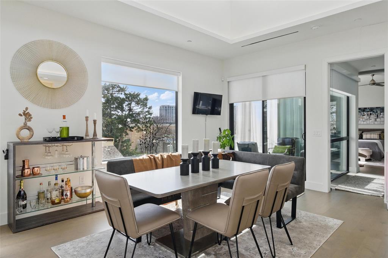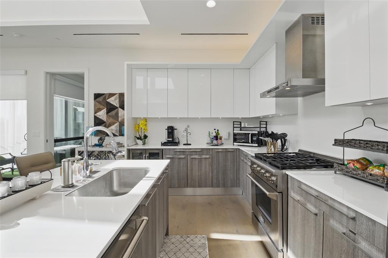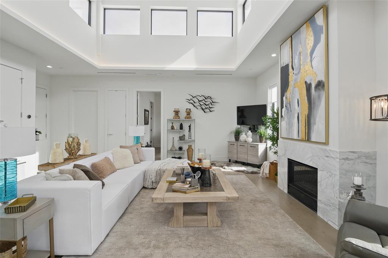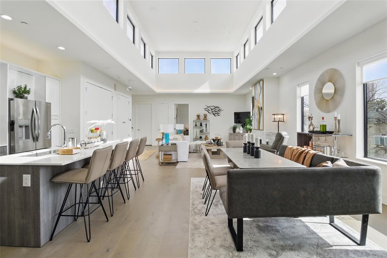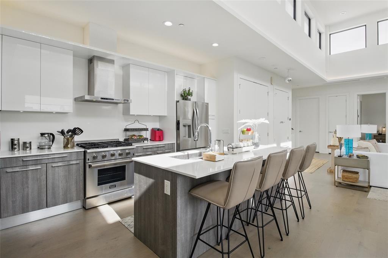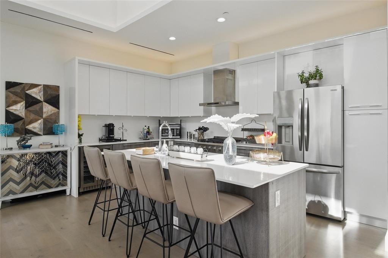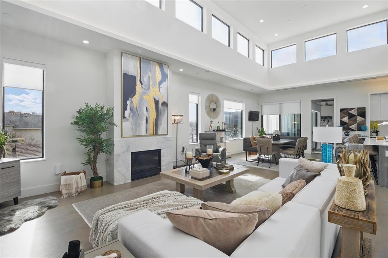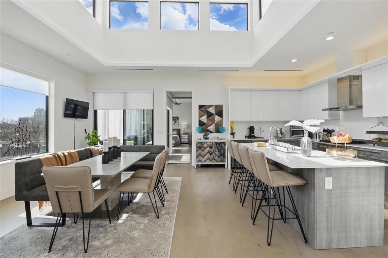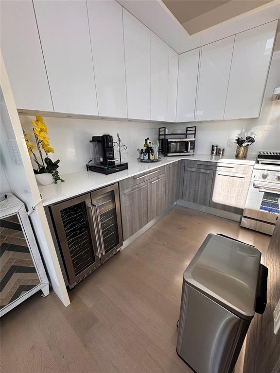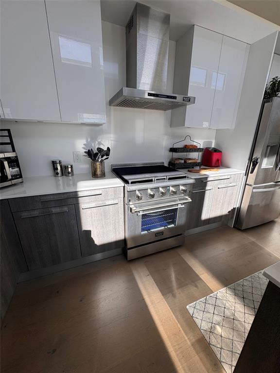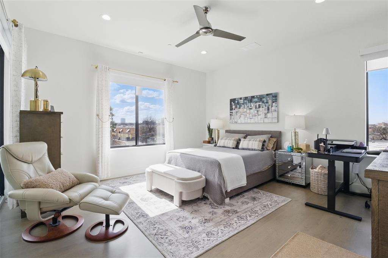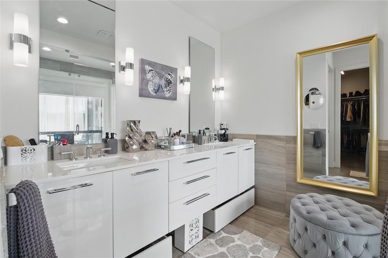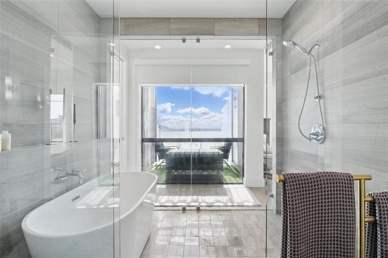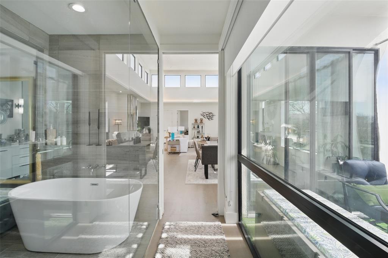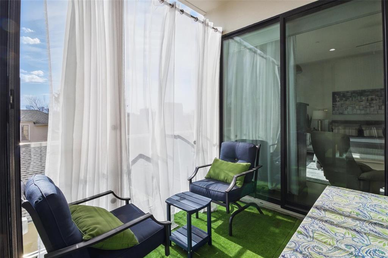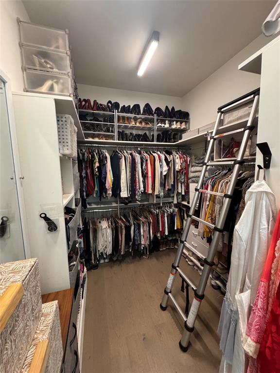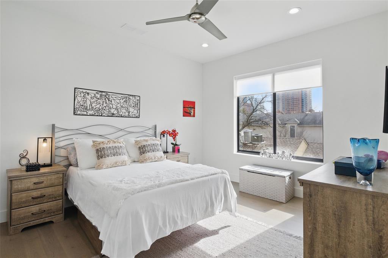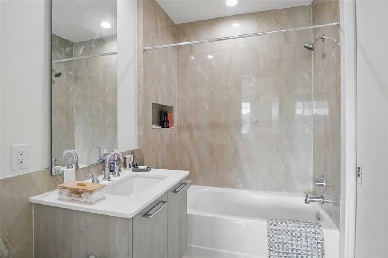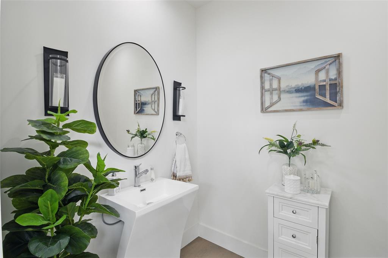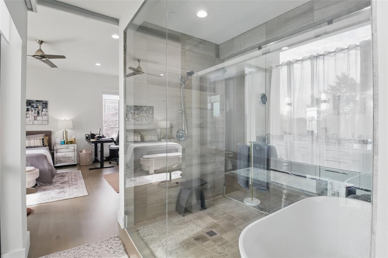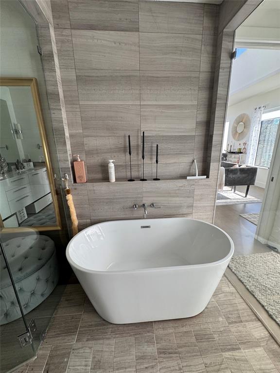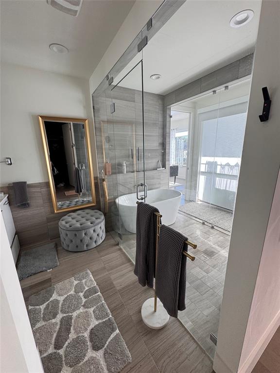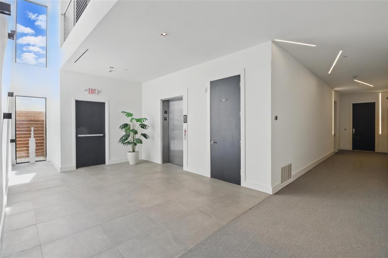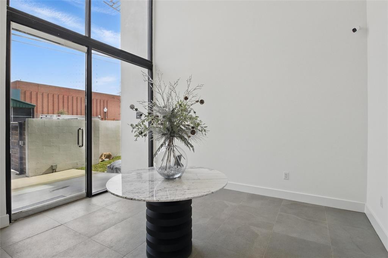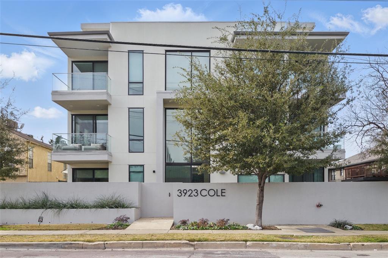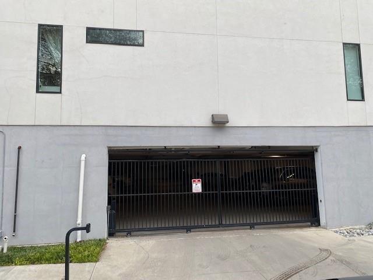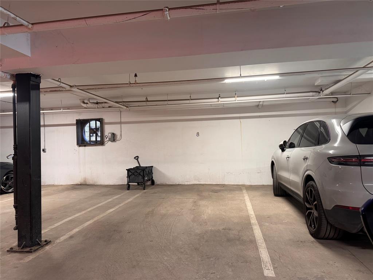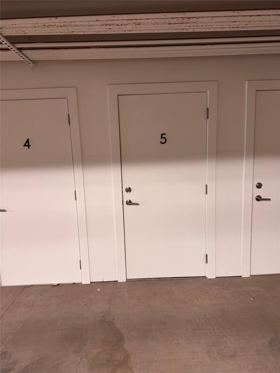3923 Cole Avenue, Dallas, Texas
$799,900
LOADING ..
Unmatched Penthouse Living in the Heart of Dallas Experience elevated urban living in this stunning top-floor corner penthouse at Cole Park Place. This 2-bedroom, 2.5-bathroom showstopper offers soaring 17-ft. ceilings, dramatic 7-ft. clerestory windows, and breathtaking views of the Dallas skyline and Katy Trail. Designed for those who appreciate style, security and sophistication, the open-concept floor plan features a sleek Italian kitchen with a statement center island, built-in wine cooler, Kucht commercial stove, oven and vent a hood and extended cabinetry with custom shelving. European wood flooring throughout. The airy living and dining areas are perfect for entertaining, complete with a cozy gas fireplace and smooth wall finishes. Unwind in spa-inspired marble-tile bathrooms with quartz-marble countertops, and retreat to spacious custom walk-in closets in both bedrooms. The primary bathroom has a shower freestanding tub combo glass room which makes this very unique. Cute patio area to take in the sights and sounds of the bustling vibrant area. This contemporary penthouse also includes two prime parking spaces and a private climate controlled storage unit. Check out the shared rooftop area. Located just steps from West Village, top dining, entertainment, and the Katy Trail, this home is perfect for those seeking luxury, lifestyle, and convenience all in one. Lock and Leave Lifestyle!
School District: Dallas ISD
Dallas MLS #: 20910749
Representing the Seller: Listing Agent Marla Gober; Listing Office: Compass RE Texas, LLC
Representing the Buyer: Contact realtor Douglas Newby of Douglas Newby & Associates if you would like to see this property. Call: 214.522.1000 — Text: 214.505.9999
Property Overview
- Listing Price: $799,900
- MLS ID: 20910749
- Status: For Sale
- Days on Market: 6
- Updated: 4/22/2025
- Previous Status: For Sale
- MLS Start Date: 4/21/2025
Property History
- Current Listing: $799,900
Interior
- Number of Rooms: 2
- Full Baths: 2
- Half Baths: 1
- Interior Features:
Built-in Features
Built-in Wine Cooler
Cable TV Available
Cathedral Ceiling(s)
Chandelier
Decorative Lighting
Eat-in Kitchen
Granite Counters
High Speed Internet Available
Kitchen Island
Open Floorplan
Walk-In Closet(s)
- Flooring:
Carpet
Other
Travertine Stone
Wood
Parking
- Parking Features:
Assigned
Common
Covered
Electric Gate
Garage
Garage Door Opener
Garage Faces Side
Gated
Lighted
On Site
Storage
Location
- County: Dallas
- Directions: See Waze
Community
- Home Owners Association: Mandatory
School Information
- School District: Dallas ISD
- Elementary School: Milam
- Middle School: Rusk
- High School: North Dallas
Heating & Cooling
- Heating/Cooling:
Central
Utilities
- Utility Description:
City Sewer
City Water
Lot Features
- Lot Size (Acres): 0.33
- Lot Size (Sqft.): 14,244.12
- Lot Description:
Landscaped
Park View
- Fencing (Description):
Perimeter
Financial Considerations
- Price per Sqft.: $457
- Price per Acre: $2,446,177
- For Sale/Rent/Lease: For Sale
Disclosures & Reports
- Legal Description: BLK 987 LOT 14 75X190 333' S FR HASKELL INT2007038
- APN: 00000137386000000
- Block: 987
Contact Realtor Douglas Newby for Insights on Property for Sale
Douglas Newby represents clients with Dallas estate homes, architect designed homes and modern homes. Call: 214.522.1000 — Text: 214.505.9999
Listing provided courtesy of North Texas Real Estate Information Systems (NTREIS)
We do not independently verify the currency, completeness, accuracy or authenticity of the data contained herein. The data may be subject to transcription and transmission errors. Accordingly, the data is provided on an ‘as is, as available’ basis only.


