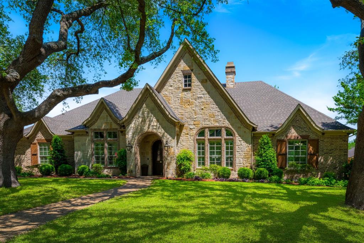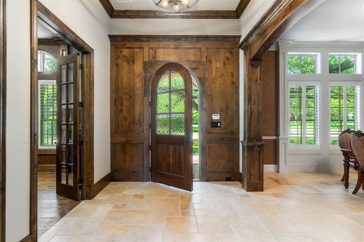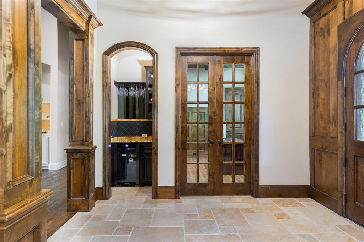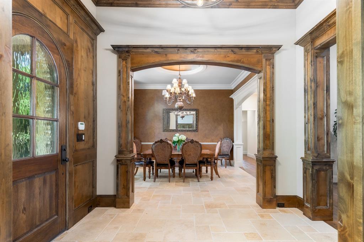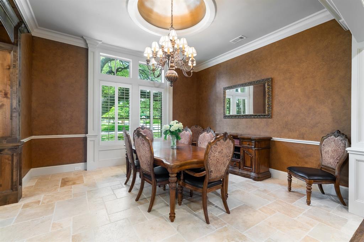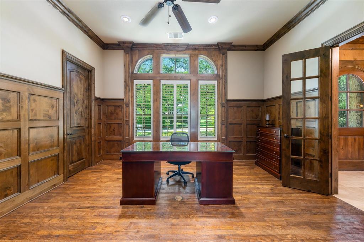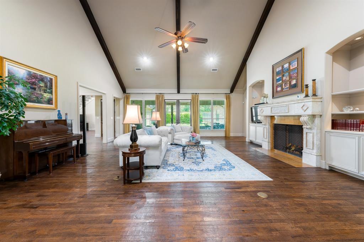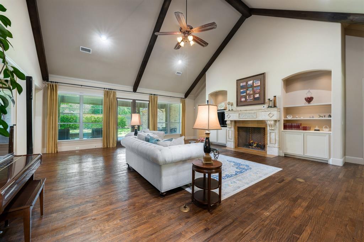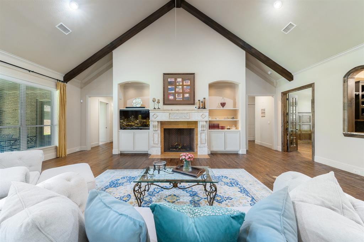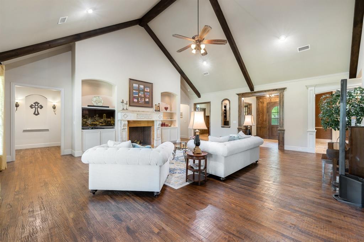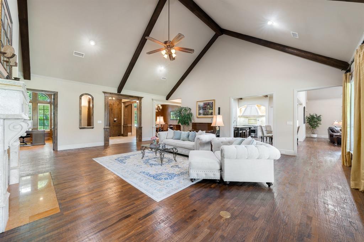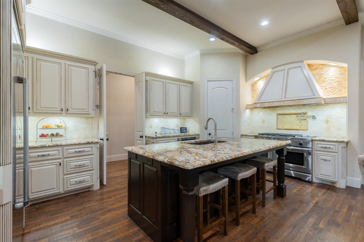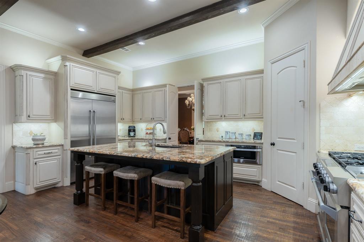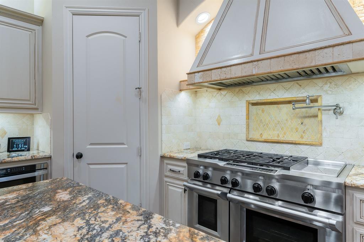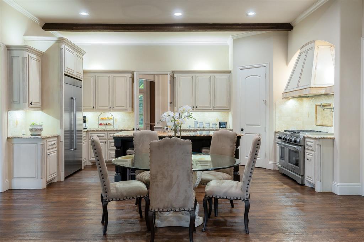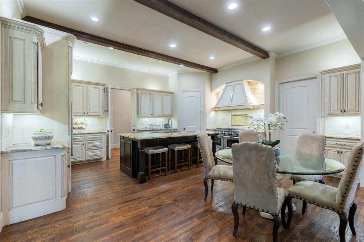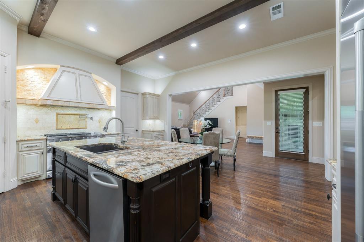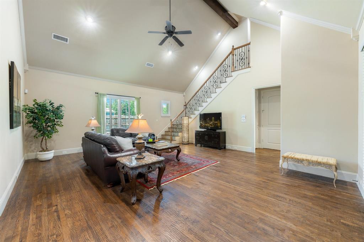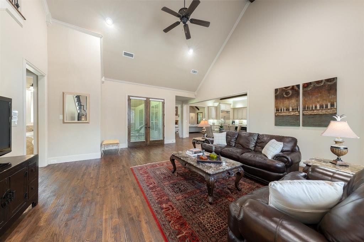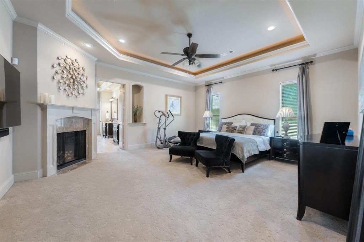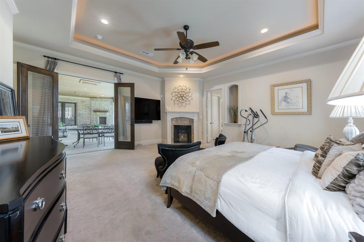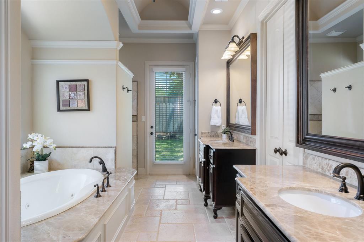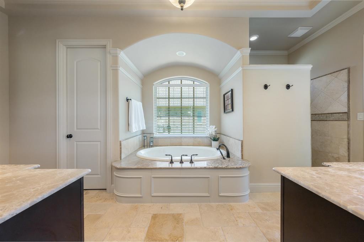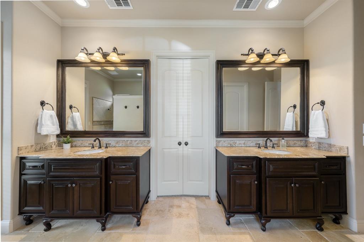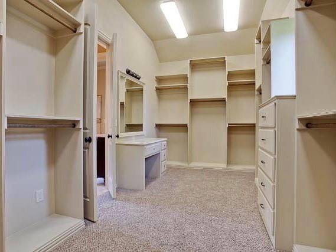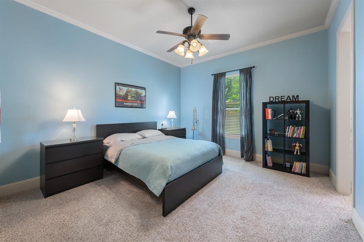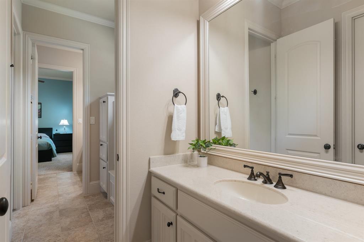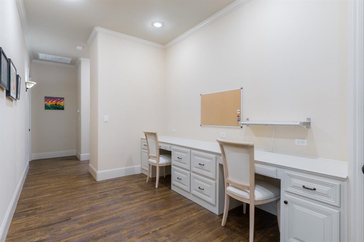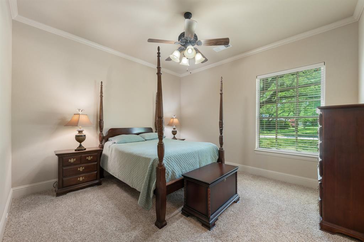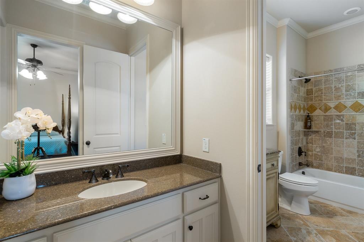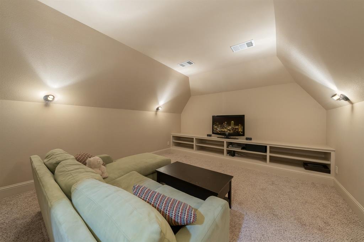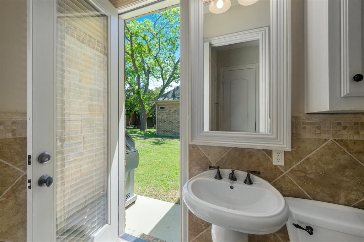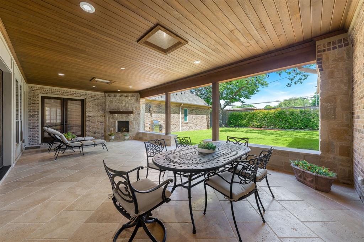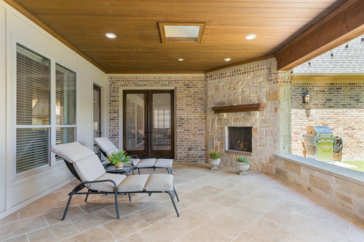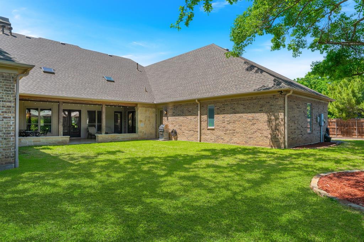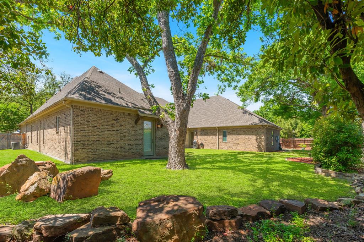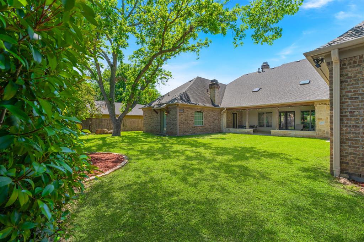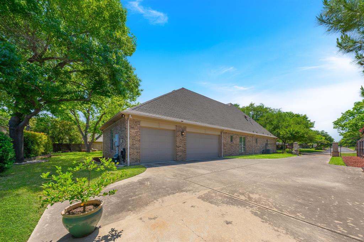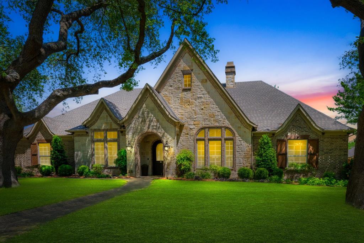13932 Carillon Drive, Dallas, Texas
$1,200,000 (Last Listing Price)
LOADING ..
MULTIPLE OFFERS RECEIVED - HIGHEST AND BEST BY 6:00PM 4-28-2025. Classic Northwood Hills home set on .5-acre lot among towering shade trees. Built in 2010 this 4-bedroom, 4- bath estate blends timeless elegance with modern functionally. From the moment you step inside, you're greeted by exquisite millwork, high ceilings, hardwood floors & spacious rooms that add warmth & sophistication throughout. The chef's kitchen, which is open to the family room, is complete with high end stainless appliances, custom cabinets & a large island perfect for entertaining. The expansive primary suite offers a serene retreat with a fireplace, doors open to the patio, spa-like bath & huge closet. The thoughtfully designed 3-way bedroom layout offers 2 bedrooms on one side with a built-in computer area great for students or those who work from home. The separate 4th ensuite bedroom provides privacy for guests or multi- generational living. This is essentially a 1 story home with just the game room upstairs. Enjoy entertaining in the outdoor living space with a stone fireplace and plenty of room to relax and a pool size backyard. This property offers both luxury and livability in one of the most sought-after neighborhoods in town.
School District: Richardson ISD
Dallas MLS #: 20910939
Representing the Seller: Listing Agent Mayo Redpath; Listing Office: Allie Beth Allman & Assoc.
For further information on this home and the Dallas real estate market, contact real estate broker Douglas Newby. 214.522.1000
Property Overview
- Listing Price: $1,200,000
- MLS ID: 20910939
- Status: Sold
- Days on Market: 64
- Updated: 5/31/2025
- Previous Status: For Sale
- MLS Start Date: 4/25/2025
Property History
- Current Listing: $1,200,000
Interior
- Number of Rooms: 4
- Full Baths: 4
- Half Baths: 0
- Interior Features:
Built-in Features
Built-in Wine Cooler
Cable TV Available
Cathedral Ceiling(s)
Chandelier
Decorative Lighting
Double Vanity
Eat-in Kitchen
Flat Screen Wiring
Granite Counters
High Speed Internet Available
In-Law Suite Floorplan
Kitchen Island
Paneling
Pantry
Vaulted Ceiling(s)
Walk-In Closet(s)
- Flooring:
Carpet
Hardwood
Marble
Parking
- Parking Features:
Driveway
Electric Gate
Garage
Garage Door Opener
Garage Faces Side
Inside Entrance
Oversized
Location
- County: Dallas
- Directions: Use GPS.
Community
- Home Owners Association: Voluntary
School Information
- School District: Richardson ISD
- Elementary School: Northwood
- High School: Richardson
Heating & Cooling
- Heating/Cooling:
Central
Fireplace(s)
Natural Gas
Zoned
Utilities
- Utility Description:
Asphalt
City Sewer
City Water
Curbs
Electricity Available
Electricity Connected
Lot Features
- Lot Size (Acres): 0.5
- Lot Size (Sqft.): 21,686
- Lot Dimensions: 125 x 175
- Lot Description:
Interior Lot
Landscaped
Lrg. Backyard Grass
Many Trees
Sprinkler System
Subdivision
- Fencing (Description):
Wood
Financial Considerations
- Price per Sqft.: $225
- Price per Acre: $2,410,607
- For Sale/Rent/Lease: For Sale
Disclosures & Reports
- APN: 00000786082000000
- Block: S/8040
Contact Realtor Douglas Newby for Insights on Property for Sale
Douglas Newby represents clients with Dallas estate homes, architect designed homes and modern homes. Call: 214.522.1000 — Text: 214.505.9999
Listing provided courtesy of North Texas Real Estate Information Systems (NTREIS)
We do not independently verify the currency, completeness, accuracy or authenticity of the data contained herein. The data may be subject to transcription and transmission errors. Accordingly, the data is provided on an ‘as is, as available’ basis only.


