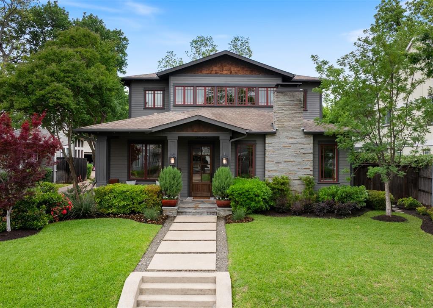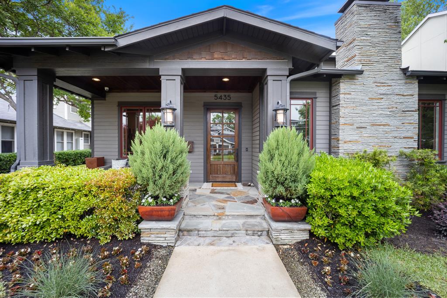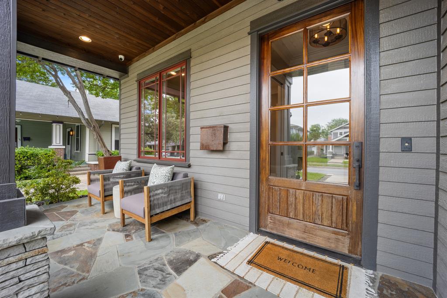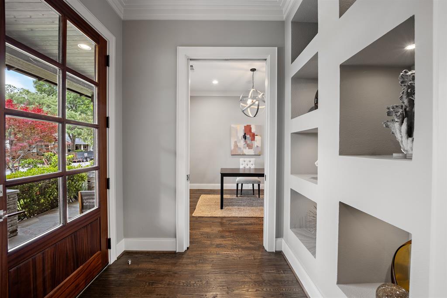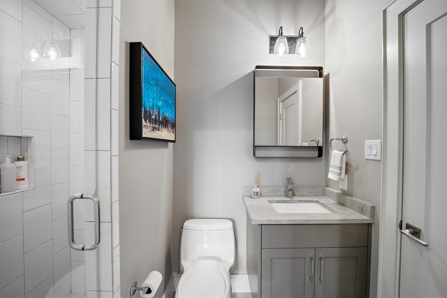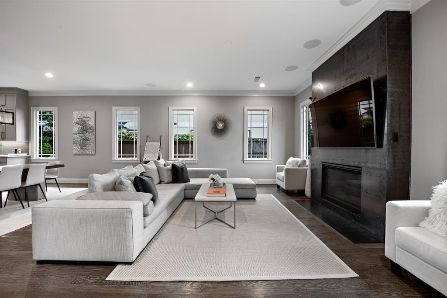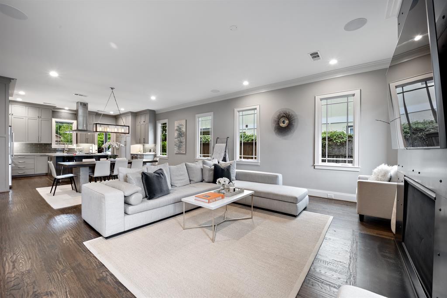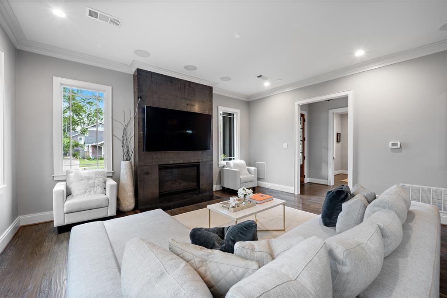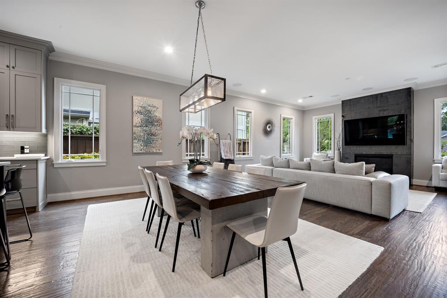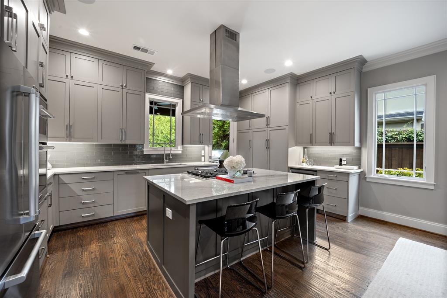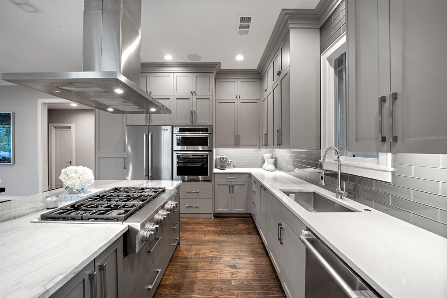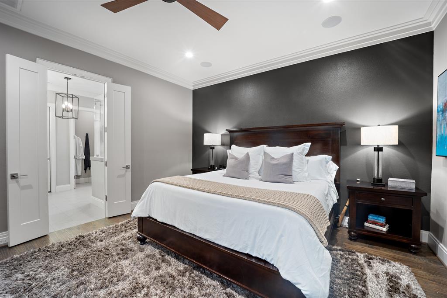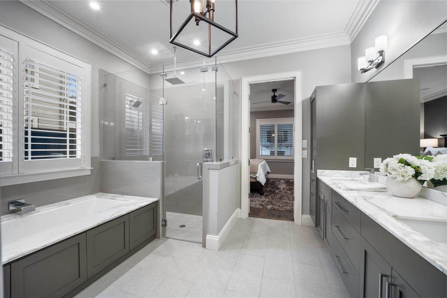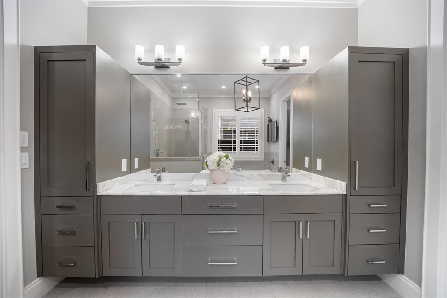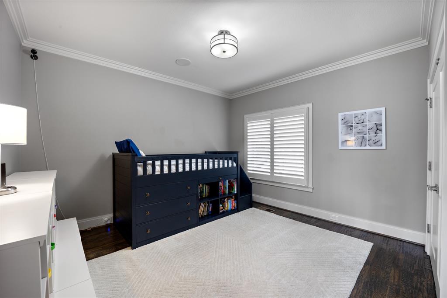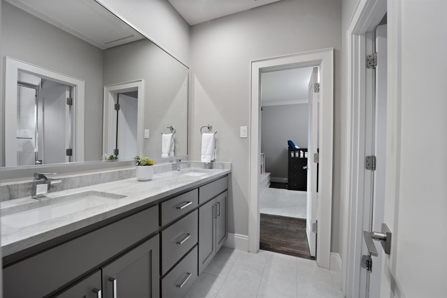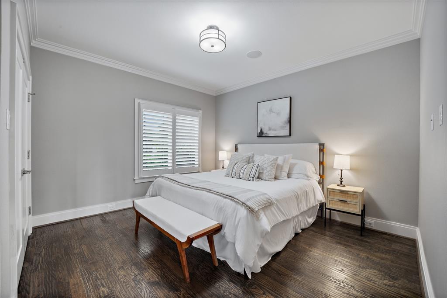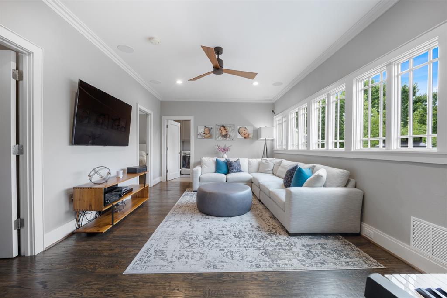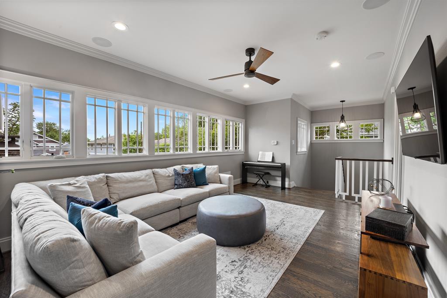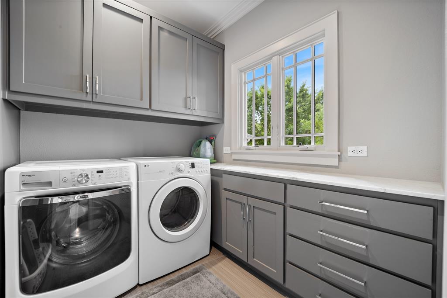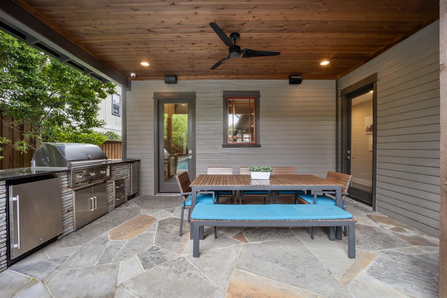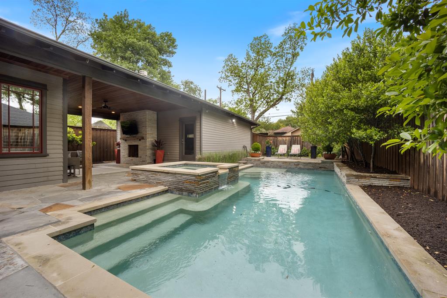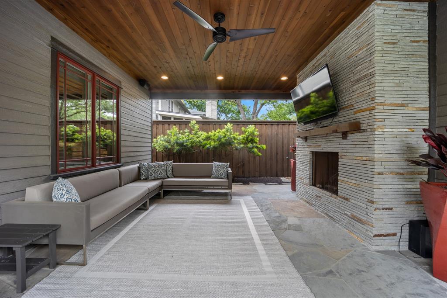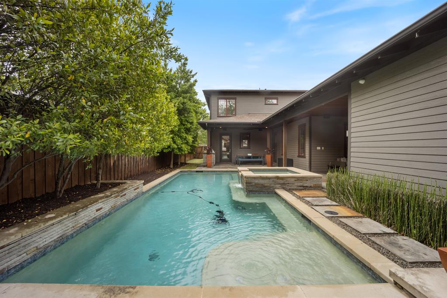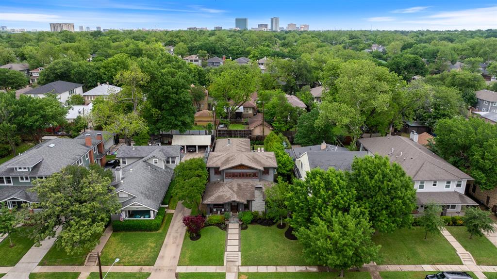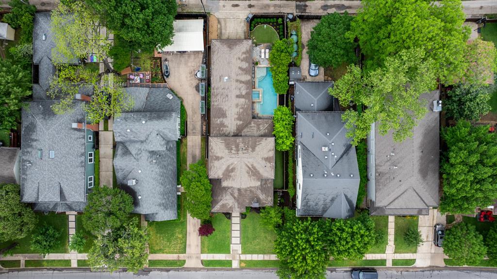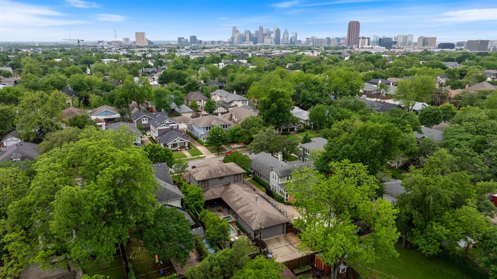5435 Willis Avenue, Dallas, Texas
$1,499,000 (Last Listing Price)
LOADING ..
This beautifully appointed Craftsman-style home boasts a combination of thoughtful design and high-end finish out, with a layout ideal for entertaining both indoors and out. An inviting eat-in kitchen, featuring quartz countertops, a gas cooktop with double oven, overlooks the living and dining areas. Wood floors run throughout the home, complemented by built-in speakers and plantation shutters for both comfort and style. The large primary bedroom is downstairs and includes a spacious ensuite bath with dual sinks, a soaking tub, stand-alone shower, and a custom closet. The flexible fourth bedroom can serve as a home office, and there’s an additional upstairs family room perfect for relaxation or play. Step outdoors to a true oasis. Boasting a large pool with spa, and two covered patios—one featuring a built-in outdoor kitchen and dining area, the other with a fireplace and ceiling fan—plus a fully turfed backyard, sprinkler system, board-on-board privacy fence, and an automatic gate. A two-car garage provides ample storage and parking. Zoned to Geneva Heights Elementary and conveniently located near Greenville Avenue and Knox-Henderson shops and restaurants, this special home is not to be missed!
School District: Dallas ISD
Dallas MLS #: 20912685
Representing the Seller: Listing Agent Skylar Champion; Listing Office: Allie Beth Allman & Associates
For further information on this home and the Dallas real estate market, contact real estate broker Douglas Newby. 214.522.1000
Property Overview
- Listing Price: $1,499,000
- MLS ID: 20912685
- Status: Sold
- Days on Market: 69
- Updated: 5/29/2025
- Previous Status: For Sale
- MLS Start Date: 4/25/2025
Property History
- Current Listing: $1,499,000
Interior
- Number of Rooms: 4
- Full Baths: 3
- Half Baths: 0
- Interior Features:
Built-in Features
Built-in Wine Cooler
Decorative Lighting
Eat-in Kitchen
Flat Screen Wiring
High Speed Internet Available
Kitchen Island
Open Floorplan
Sound System Wiring
Walk-In Closet(s)
- Flooring:
Tile
Wood
Parking
- Parking Features:
Electric Gate
Garage Door Opener
Garage Faces Rear
Location
- County: Dallas
- Directions: From 75, go east on Henderson Blvd, turn right on Willis Street, and home will be on your left.
Community
- Home Owners Association: None
School Information
- School District: Dallas ISD
- Elementary School: Geneva Heights
- Middle School: Long
- High School: Woodrow Wilson
Heating & Cooling
- Heating/Cooling:
Central
Natural Gas
Utilities
- Utility Description:
Alley
Cable Available
City Sewer
City Water
Curbs
Electricity Connected
Individual Gas Meter
Natural Gas Available
Sidewalk
Lot Features
- Lot Size (Acres): 0.18
- Lot Size (Sqft.): 7,797.24
- Lot Dimensions: 53x156
- Lot Description:
Few Trees
Interior Lot
Landscaped
Sprinkler System
Subdivision
- Fencing (Description):
Electric
Wood
Financial Considerations
- Price per Sqft.: $567
- Price per Acre: $8,374,302
- For Sale/Rent/Lease: For Sale
Disclosures & Reports
- Legal Description: VICKERY PLACE BLK 15/1939 LOT 22
- APN: 00000187321000000
- Block: 15193
Contact Realtor Douglas Newby for Insights on Property for Sale
Douglas Newby represents clients with Dallas estate homes, architect designed homes and modern homes. Call: 214.522.1000 — Text: 214.505.9999
Listing provided courtesy of North Texas Real Estate Information Systems (NTREIS)
We do not independently verify the currency, completeness, accuracy or authenticity of the data contained herein. The data may be subject to transcription and transmission errors. Accordingly, the data is provided on an ‘as is, as available’ basis only.


