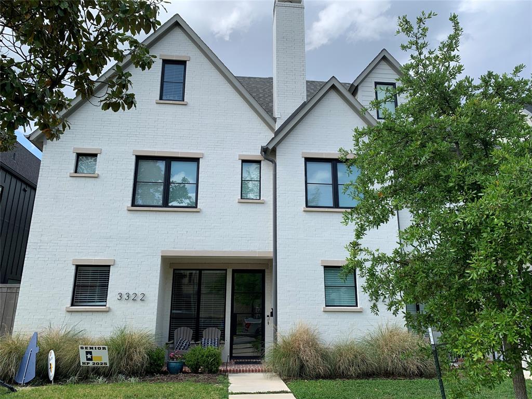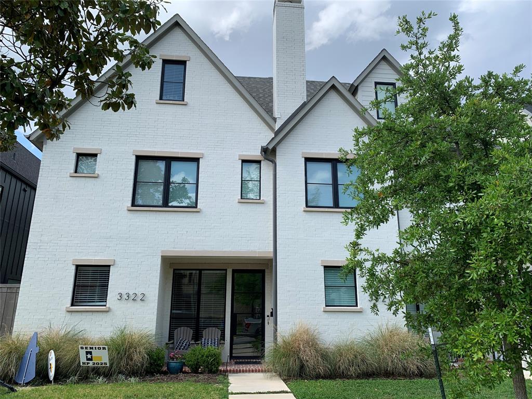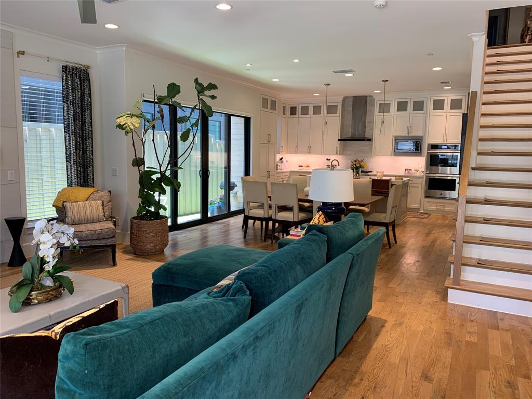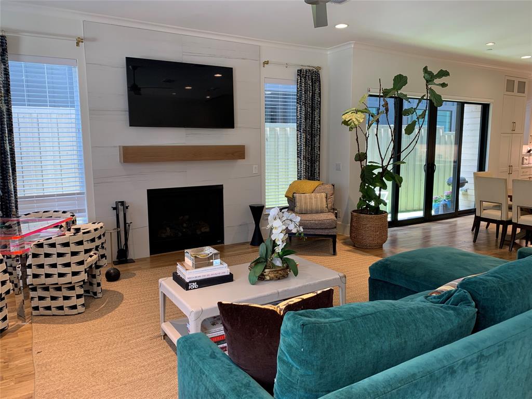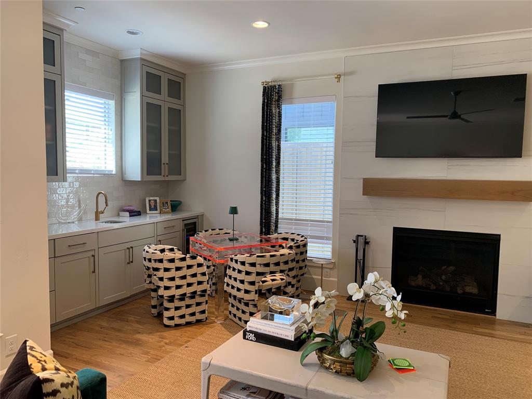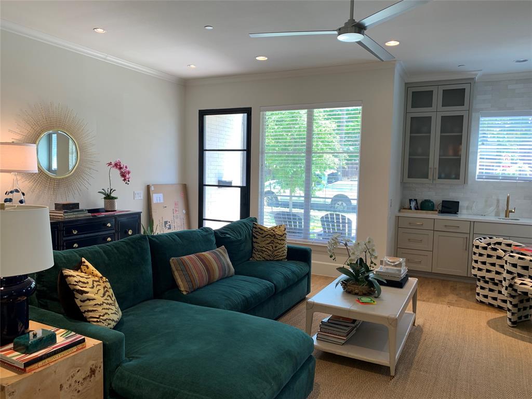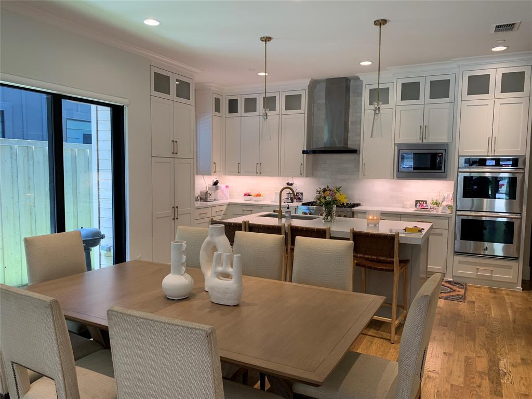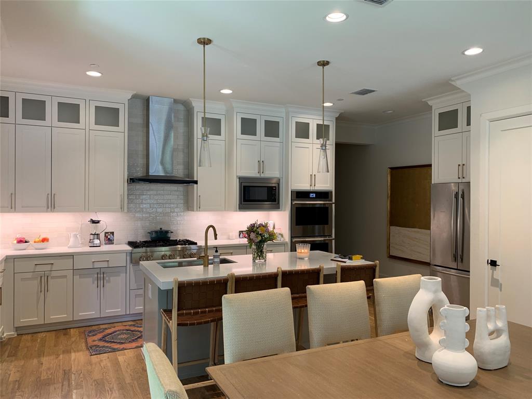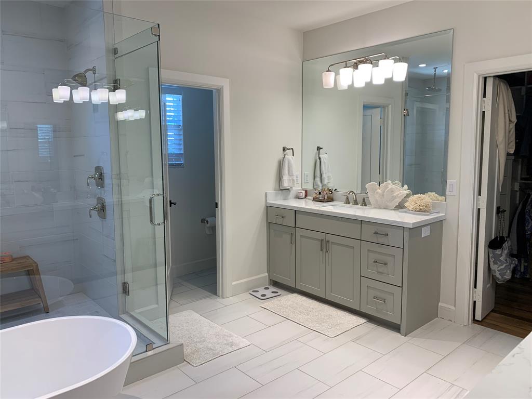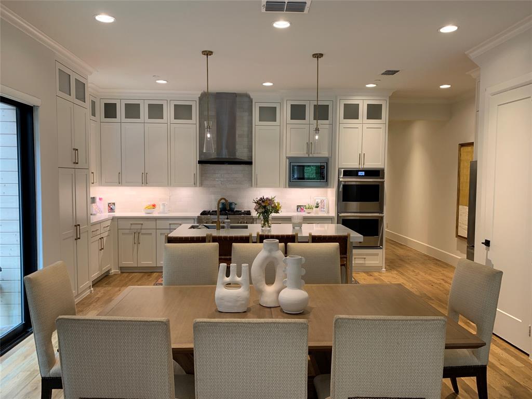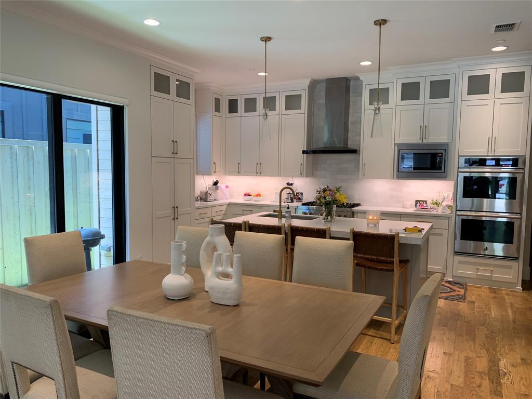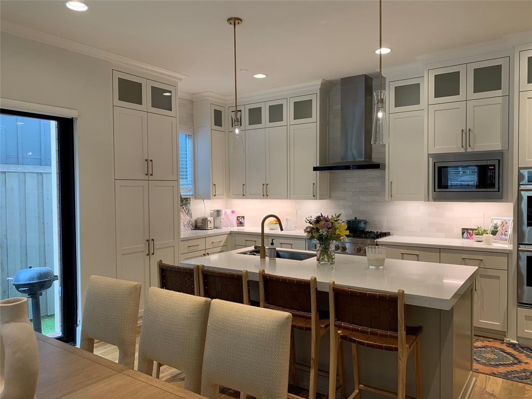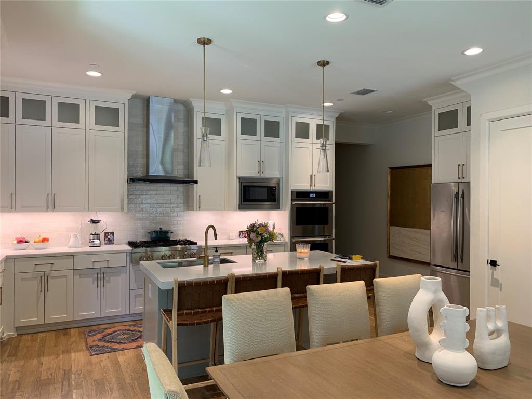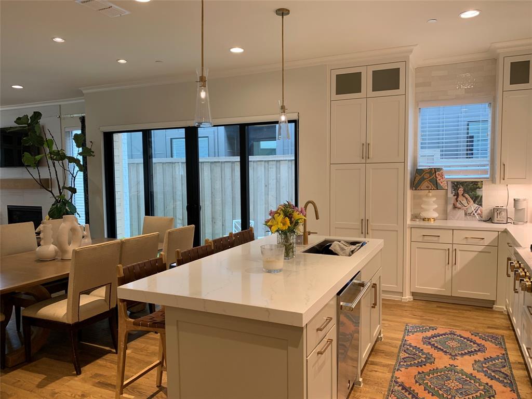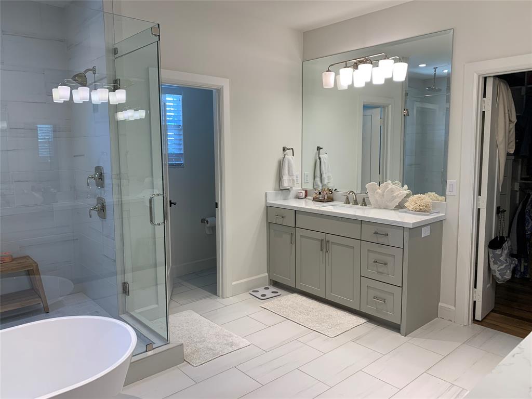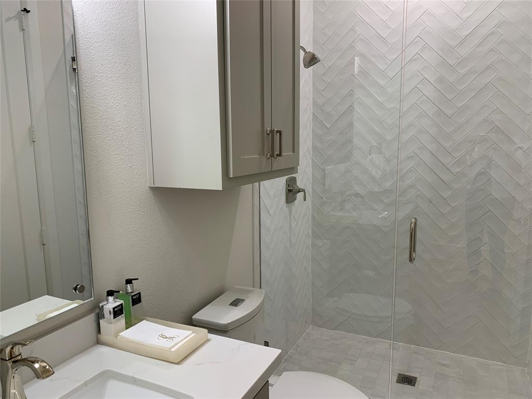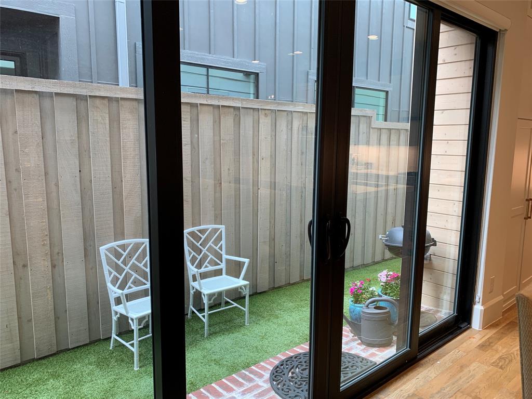3322 ROSEDALE Avenue, University Park, Texas
$1,895,000 (Last Listing Price)
LOADING ..
Welcome home to this beautiful single-family attached home, completed in 2022 by J Gregory Homes. Located in the Highland Park ISD, walkable to SMU & Snider Plaza shopping & dining, you will love the open floor plan plus exciting design elements. Enjoy relaxing in the main living area with fireplace & wet bar, open to the dining area & kitchen. The white kitchen offers a large center island with breakfast bar, gas cooking, double ovens, built-in refrigerator, & pantry, overlooking the turfed side yard. A home office or downstairs bedroom with full bath completes the first level. Retreat upstairs to your primary bedroom suite with luxurious bath, dual vanities, freestanding tub, separate double shower, & spacious closet. A bedroom with ensuite bath plus two more bedrooms with a jack-&-jill bath, & a full-size laundry complete the second level. The third level includes a second living area plus a sixth bedroom with full bath. Make this your forever home, or invest in a prime rental property. Currently leased through July 15, 2025.
School District: Highland Park ISD
Dallas MLS #: 20912857
Representing the Seller: Listing Agent Anne Oliver; Listing Office: Allie Beth Allman & Assoc.
For further information on this home and the University Park real estate market, contact real estate broker Douglas Newby. 214.522.1000
Property Overview
- Listing Price: $1,895,000
- MLS ID: 20912857
- Status: Sold
- Days on Market: 281
- Updated: 7/18/2025
- Previous Status: For Sale
- MLS Start Date: 4/24/2025
Property History
- Current Listing: $1,895,000
- Original Listing: $1,849,000
Interior
- Number of Rooms: 6
- Full Baths: 5
- Half Baths: 0
- Interior Features:
Built-in Wine Cooler
Cable TV Available
Decorative Lighting
Double Vanity
Flat Screen Wiring
High Speed Internet Available
In-Law Suite Floorplan
Kitchen Island
Open Floorplan
Pantry
Walk-In Closet(s)
Wet Bar
- Flooring:
Carpet
Ceramic Tile
Hardwood
Parking
- Parking Features:
Additional Parking
Alley Access
Driveway
Garage
Garage Door Opener
Garage Faces Rear
Garage Single Door
Kitchen Level
Location
- County: Dallas
- Directions: From Lovers Lane travel south on Hillcrest past the light at Milton, and take the next left. Home will be on your left. Restricted parking.
Community
- Home Owners Association: None
School Information
- School District: Highland Park ISD
- Elementary School: University
- Middle School: Highland Park
- High School: Highland Park
Heating & Cooling
- Heating/Cooling:
Central
Fireplace(s)
Natural Gas
Zoned
Utilities
- Utility Description:
Alley
Cable Available
City Sewer
City Water
Electricity Connected
Individual Gas Meter
Individual Water Meter
Phone Available
Sidewalk
Lot Features
- Lot Size (Acres): 0.09
- Lot Size (Sqft.): 3,702.6
- Lot Dimensions: 27X135
- Lot Description:
Interior Lot
Landscaped
No Backyard Grass
Sprinkler System
- Fencing (Description):
Privacy
Wood
Financial Considerations
- Price per Sqft.: $520
- Price per Acre: $22,294,118
- For Sale/Rent/Lease: For Sale
Disclosures & Reports
- Legal Description: L L JESTERS REVISED BLK B LT 1A ACS 0.085
- APN: 601107000B01A0000
- Block: B
If You Have Been Referred or Would Like to Make an Introduction, Please Contact Me and I Will Reply Personally
Douglas Newby represents clients with Dallas estate homes, architect designed homes and modern homes. Call: 214.522.1000 — Text: 214.505.9999
Listing provided courtesy of North Texas Real Estate Information Systems (NTREIS)
We do not independently verify the currency, completeness, accuracy or authenticity of the data contained herein. The data may be subject to transcription and transmission errors. Accordingly, the data is provided on an ‘as is, as available’ basis only.


