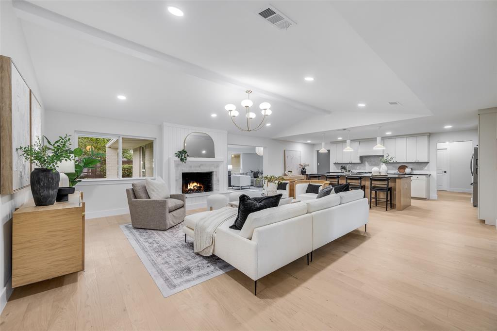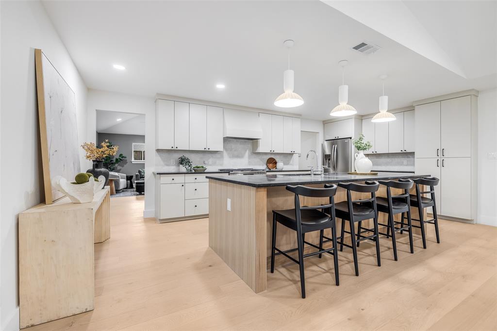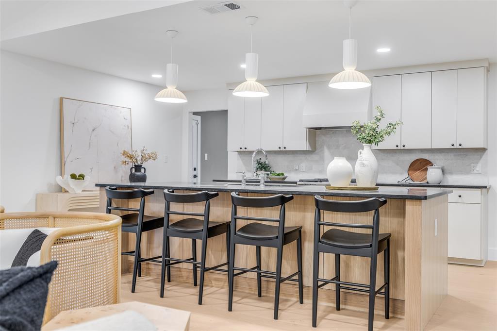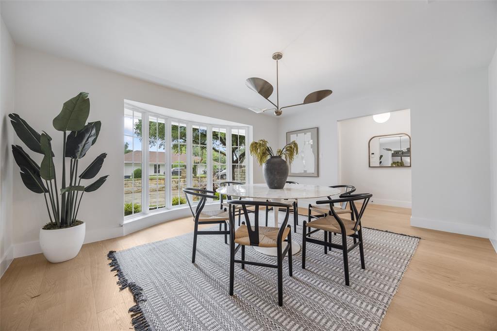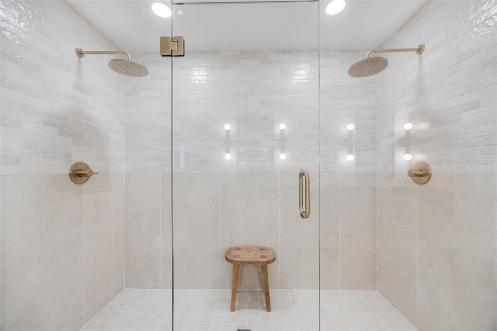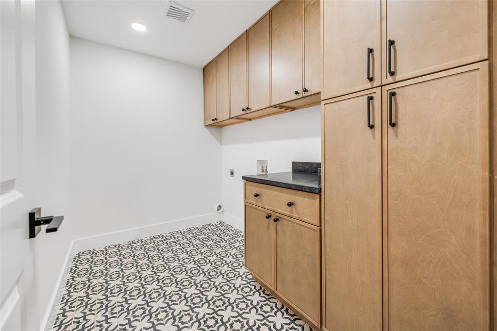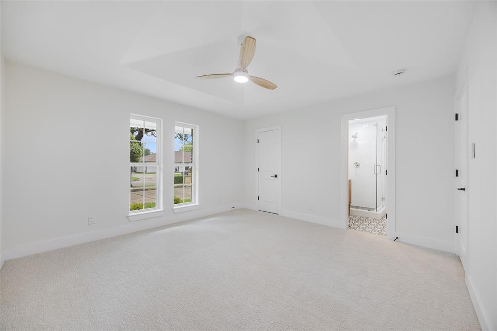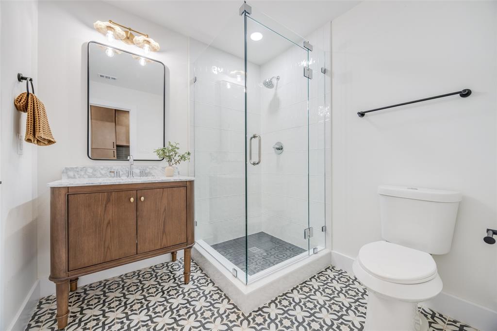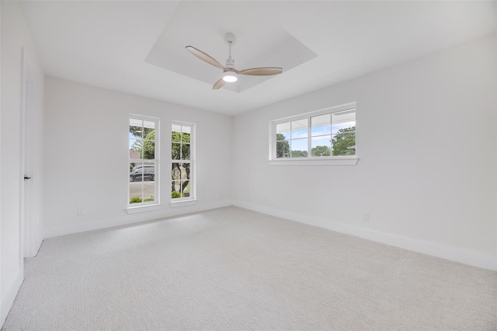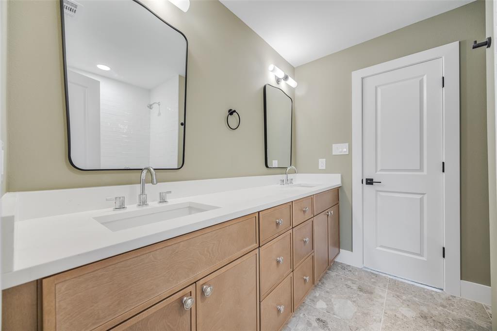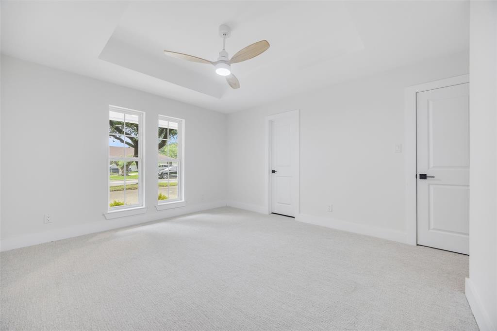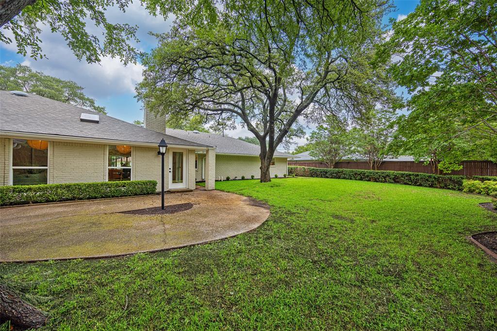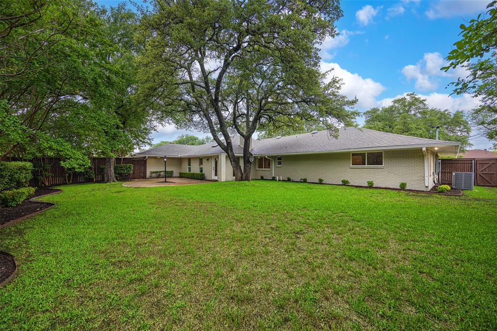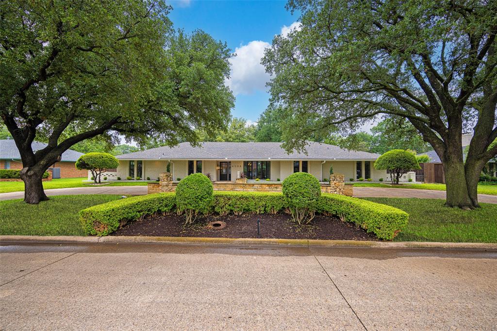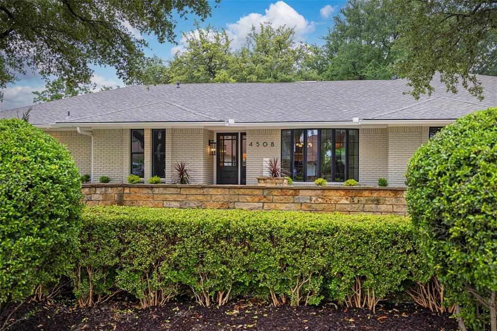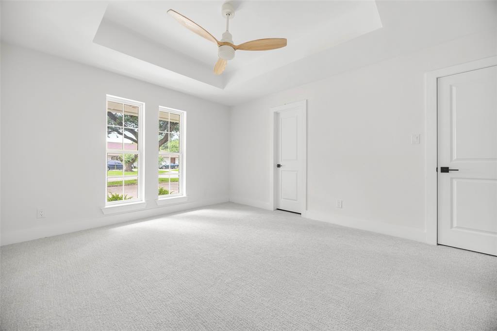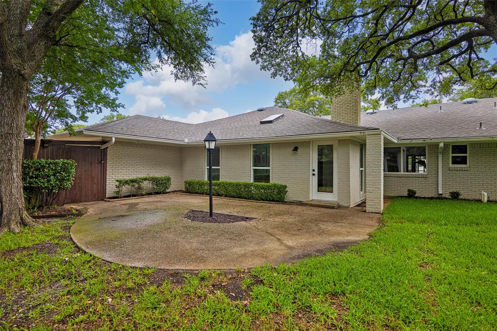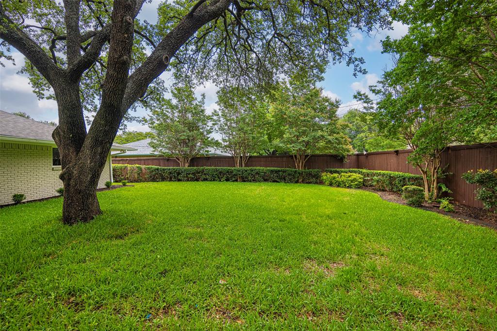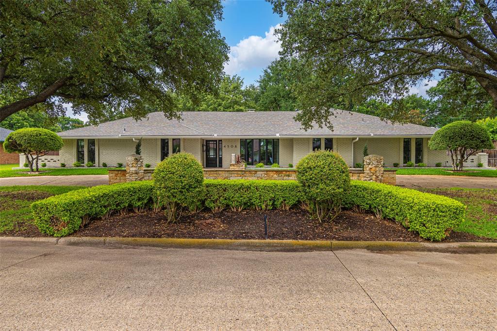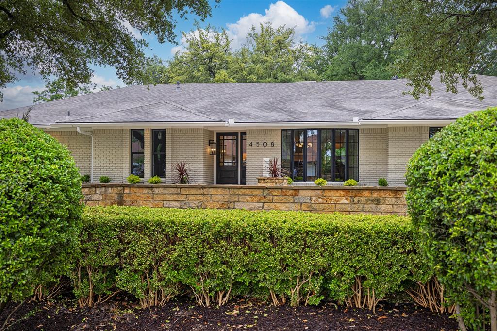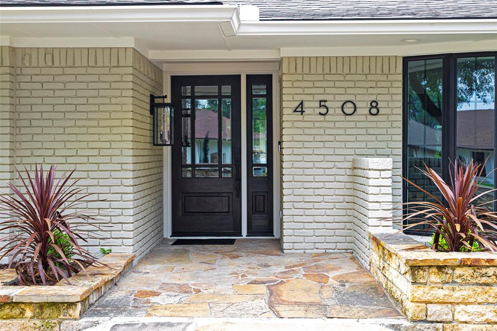4508 Thunder Road, Dallas, Texas
$1,225,000 (Last Listing Price)
LOADING ..
Tucked away in Private School Corridor, 4508 Thunder Rd welcomes you with soft contemporary style and thoughtful, modern updates. This spacious single-story home offers 3,410 square feet of light-filled, open living where clean lines and comfort come together effortlessly. Step inside to one of three light-filled living areas anchored by a refined fireplace, while a secondary living space nearby is framed by expansive picture windows that beautifully connect the indoors with the outdoors. Softly curved transitions lead you to the heart of the home—a kitchen where clean lines meet thoughtful functionality, featuring sleek appliances, a streamlined center island, and designer lighting and tile. The dining room, effortlessly positioned, offers a sophisticated yet inviting space for both everyday meals and easy entertaining. The primary suite offers a true retreat, with generous closet space and a spa-inspired bath featuring a walk-in shower with two shower heads and elegant finishes. Three additional bedrooms provide flexibility for guests, home offices, or play spaces, while the updated secondary baths ensure style meets function throughout. Out back, a grassy yard, mature trees, and a charming patio create the perfect backdrop for weekend gatherings or quiet evenings under the stars. An attached two-car garage, wide driveway and circular front drive round out the practical perks. This home puts is minutes from shopping, dining, and top-rated schools—delivering convenience and character in equal measure. 4508 Thunder Rd isn’t just a place to live—it’s where your next chapter begins.
School District: Dallas ISD
Dallas MLS #: 20913163
Representing the Seller: Listing Agent Laura Harmon; Listing Office: Dave Perry Miller Real Estate
For further information on this home and the Dallas real estate market, contact real estate broker Douglas Newby. 214.522.1000
Property Overview
- Listing Price: $1,225,000
- MLS ID: 20913163
- Status: Sold
- Days on Market: NaN
- Updated: 6/30/2025
- Previous Status: For Sale
- MLS Start Date: 5/6/2025
Property History
- Current Listing: $1,225,000
- Original Listing: $1,250,000
Interior
- Number of Rooms: 4
- Full Baths: 3
- Half Baths: 1
- Interior Features:
Chandelier
Decorative Lighting
Double Vanity
Dry Bar
Eat-in Kitchen
High Speed Internet Available
In-Law Suite Floorplan
Kitchen Island
Open Floorplan
Pantry
Vaulted Ceiling(s)
Walk-In Closet(s)
- Flooring:
Carpet
Ceramic Tile
Engineered Wood
Parking
- Parking Features:
Alley Access
Circular Driveway
Driveway
Garage Door Opener
Garage Faces Rear
On Street
Location
- County: Dallas
- Directions: Please use GPS
Community
- Home Owners Association: None
School Information
- School District: Dallas ISD
- Elementary School: Nathan Adams
- Middle School: Pinkston
- High School: White
Heating & Cooling
- Heating/Cooling:
Central
Fireplace(s)
Utilities
- Utility Description:
City Sewer
City Water
Individual Gas Meter
Lot Features
- Lot Size (Acres): 0.35
- Lot Size (Sqft.): 15,071.76
- Lot Dimensions: 120 x 125
- Lot Description:
Cleared
Interior Lot
Landscaped
Lrg. Backyard Grass
Sprinkler System
- Fencing (Description):
Back Yard
Fenced
High Fence
Privacy
Wood
Financial Considerations
- Price per Sqft.: $359
- Price per Acre: $3,540,462
- For Sale/Rent/Lease: For Sale
Disclosures & Reports
- Legal Description: SCHREIBER MANOR 6TH INST BLK 3/8395 LT 7 CO-D
- APN: 00000808922300000
- Block: 3/839
If You Have Been Referred or Would Like to Make an Introduction, Please Contact Me and I Will Reply Personally
Douglas Newby represents clients with Dallas estate homes, architect designed homes and modern homes. Call: 214.522.1000 — Text: 214.505.9999
Listing provided courtesy of North Texas Real Estate Information Systems (NTREIS)
We do not independently verify the currency, completeness, accuracy or authenticity of the data contained herein. The data may be subject to transcription and transmission errors. Accordingly, the data is provided on an ‘as is, as available’ basis only.


