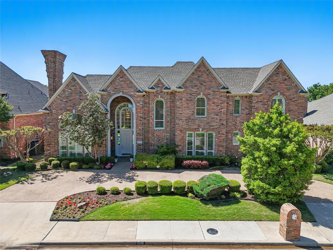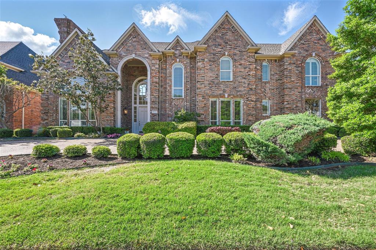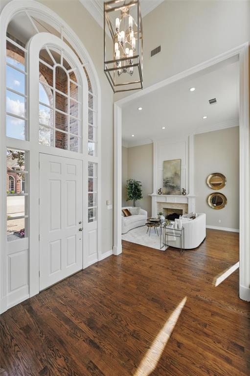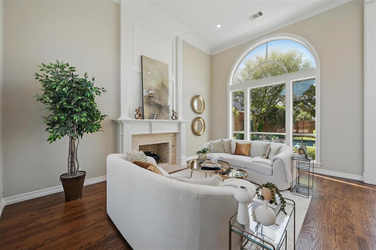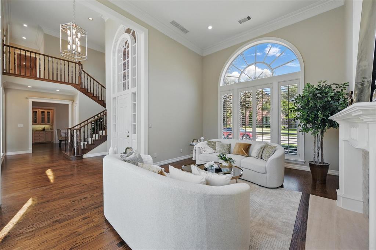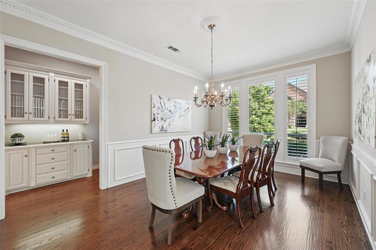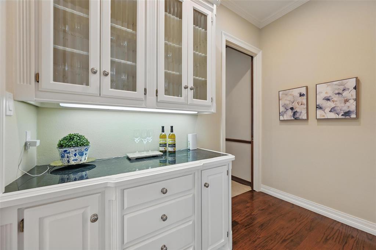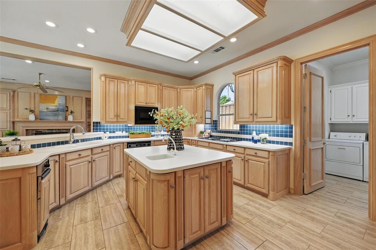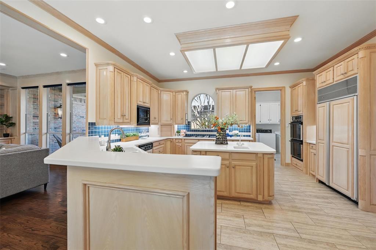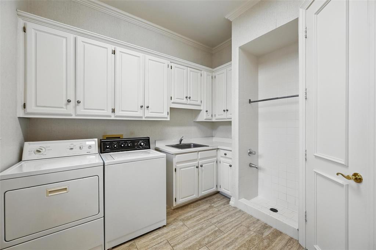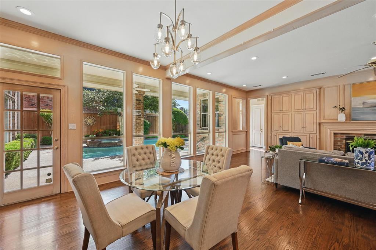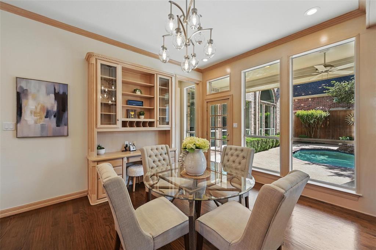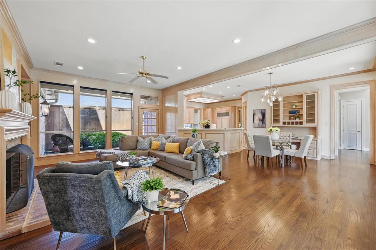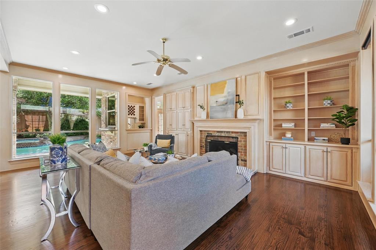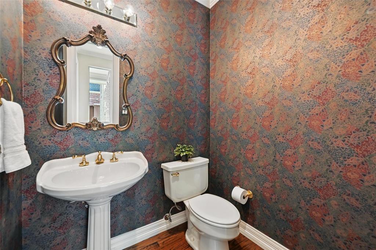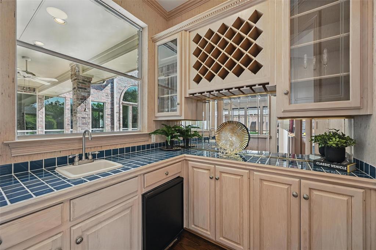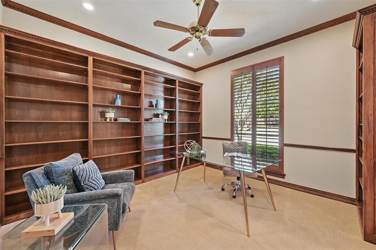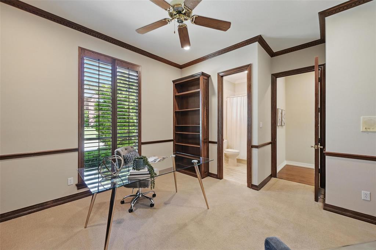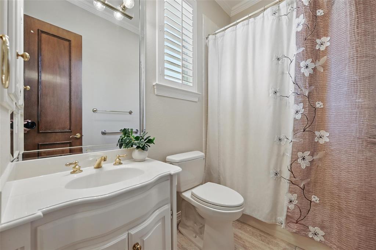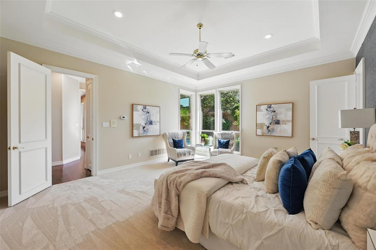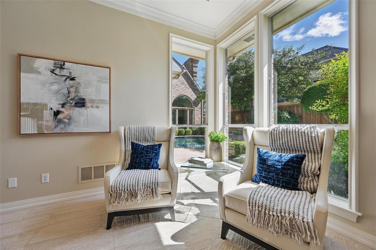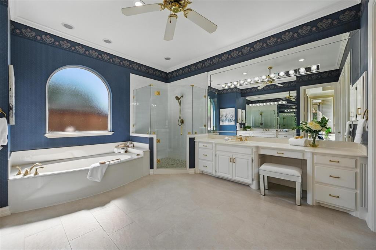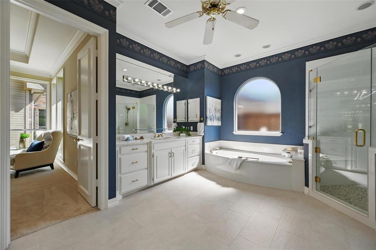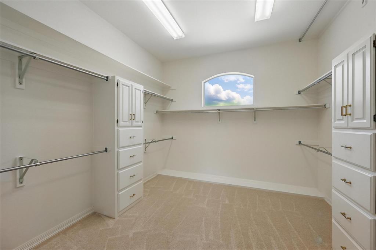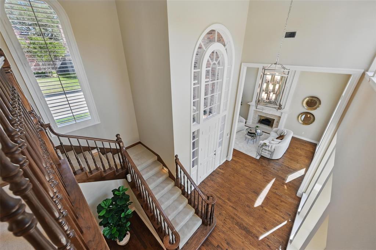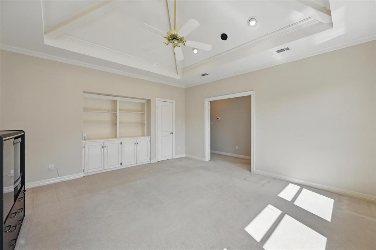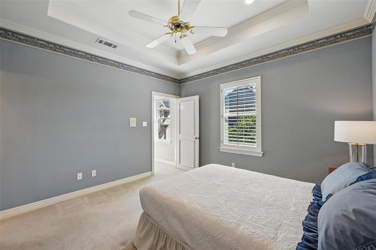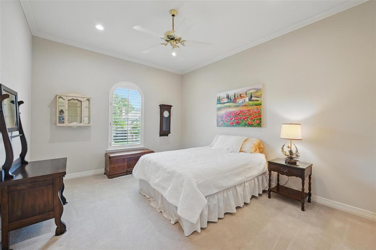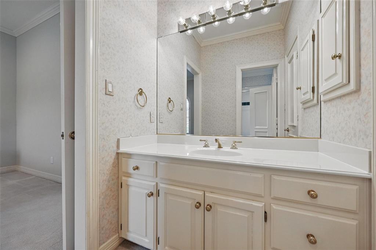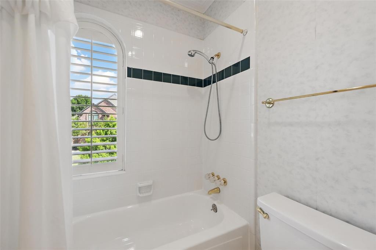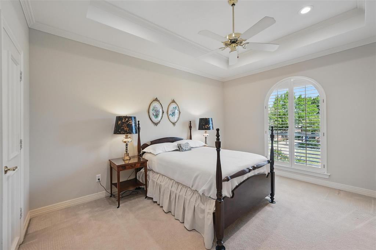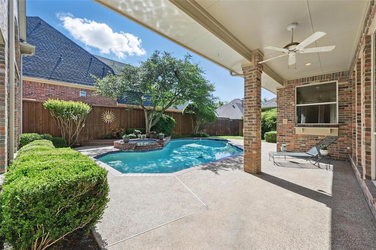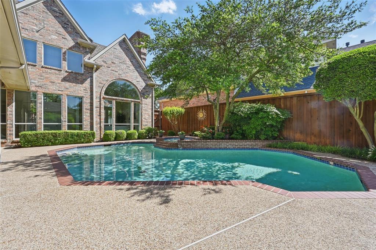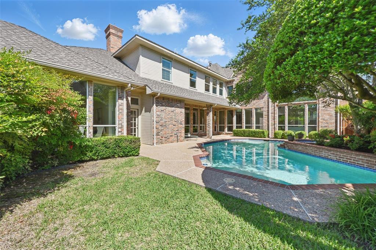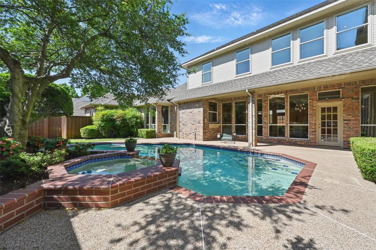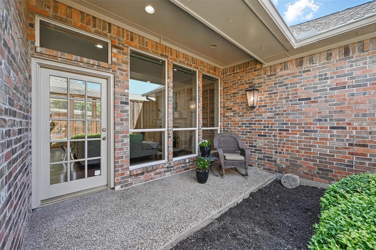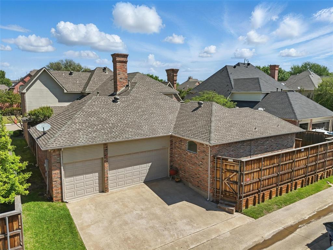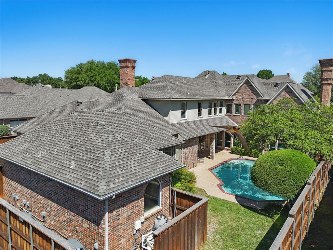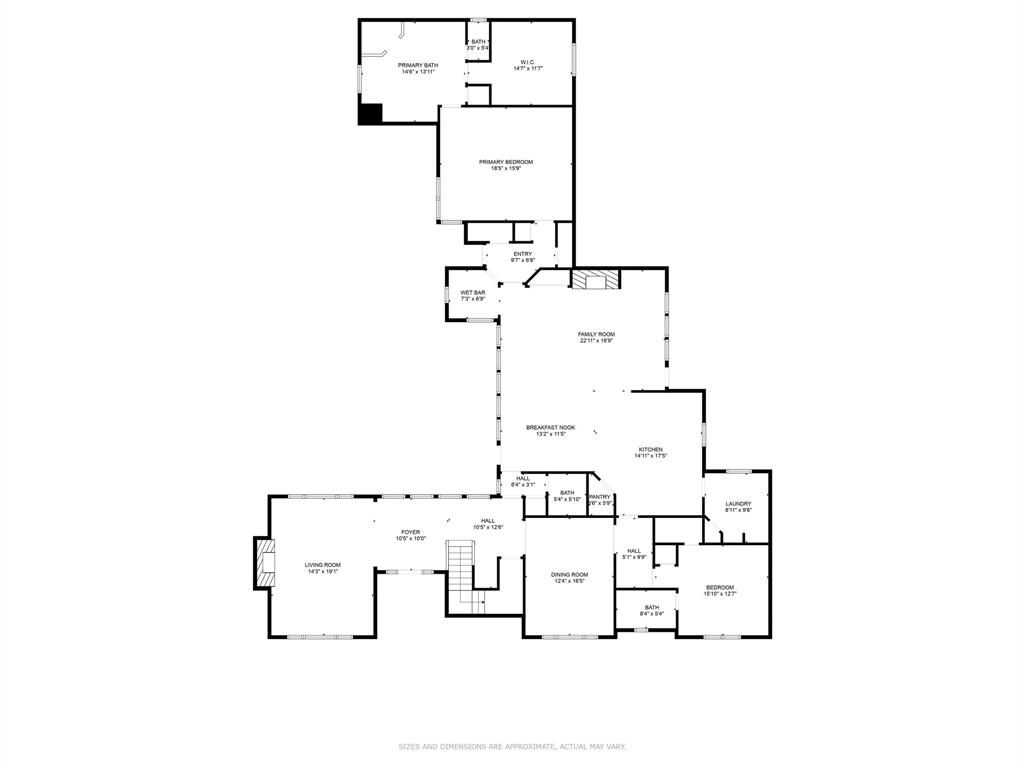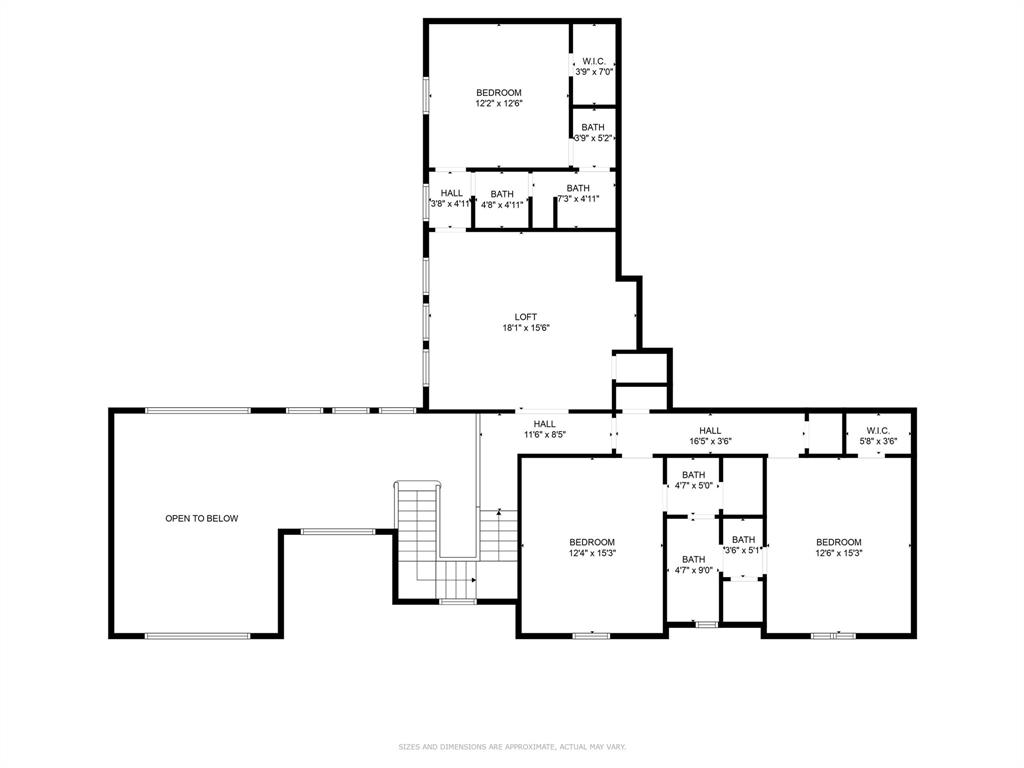5116 Sea Pines Drive, Dallas, Texas
$1,125,000
LOADING ..
Exceptional custom home on a quiet interior street in prestigious Bent Tree North with a highly sought-after floor plan. Enjoy views of the sparkling pool and landscaped backyard from every room downstairs. The versatile layout includes a spacious primary suite and a second bedroom or office with full bath on the main level, a game room with French doors and 3 bedrooms and 2 baths on the second level. Elegant wood flooring extends through the main living areas, and every room offers generous space, walk-in closets, solid wood doors, and custom millwork. The gourmet kitchen and utility room provide abundant counter and storage space. Additional highlights include plantation shutters, two gas fireplaces, a walk-in wet bar with wine storage, updated lighting, and hardware. The primary suite features new flooring and a sleek frameless shower. Outdoor living includes two covered patios, a play pool, and a grassy area—ideal for pets or play. Oversized 3-car garage with extra storage. A must-see home offering comfort, quality, and functionality.
School District: Plano ISD
Dallas MLS #: 20913260
Representing the Seller: Listing Agent Susan Withrow; Listing Office: Keller Williams Central
Representing the Buyer: Contact realtor Douglas Newby of Douglas Newby & Associates if you would like to see this property. Call: 214.522.1000 — Text: 214.505.9999
Property Overview
- Listing Price: $1,125,000
- MLS ID: 20913260
- Status: For Sale
- Days on Market: 3
- Updated: 4/27/2025
- Previous Status: For Sale
- MLS Start Date: 4/24/2025
Property History
- Current Listing: $1,125,000
Interior
- Number of Rooms: 4
- Full Baths: 4
- Half Baths: 1
- Interior Features:
Cable TV Available
Central Vacuum
Chandelier
Flat Screen Wiring
High Speed Internet Available
Kitchen Island
Open Floorplan
Paneling
Pantry
Vaulted Ceiling(s)
Walk-In Closet(s)
Wet Bar
- Flooring:
Carpet
Tile
Wood Under Carpet
Parking
- Parking Features:
Alley Access
Garage
Garage Door Opener
Garage Faces Rear
Location
- County: Collin
- Directions: See GPS
Community
- Home Owners Association: Voluntary
School Information
- School District: Plano ISD
- Elementary School: Mitchell
- Middle School: Frankford
- High School: Shepton
Heating & Cooling
- Heating/Cooling:
Central
Natural Gas
Utilities
- Utility Description:
City Sewer
City Water
Lot Features
- Lot Size (Acres): 0.23
- Lot Size (Sqft.): 10,018.8
- Lot Dimensions: 82x120
- Lot Description:
Interior Lot
Sprinkler System
Subdivision
- Fencing (Description):
Wood
Financial Considerations
- Price per Sqft.: $250
- Price per Acre: $4,891,304
- For Sale/Rent/Lease: For Sale
Disclosures & Reports
- Legal Description: BENT TREE NORTH NO 3 (CDA), BLK 21/8733, LOT
- APN: R253002101101
- Block: 21
Contact Realtor Douglas Newby for Insights on Property for Sale
Douglas Newby represents clients with Dallas estate homes, architect designed homes and modern homes. Call: 214.522.1000 — Text: 214.505.9999
Listing provided courtesy of North Texas Real Estate Information Systems (NTREIS)
We do not independently verify the currency, completeness, accuracy or authenticity of the data contained herein. The data may be subject to transcription and transmission errors. Accordingly, the data is provided on an ‘as is, as available’ basis only.


