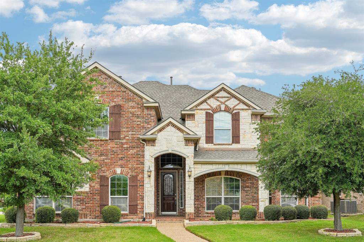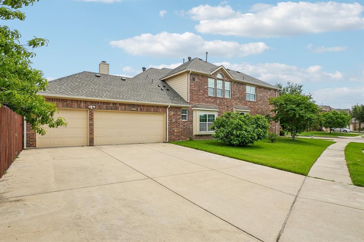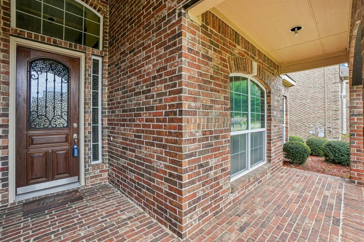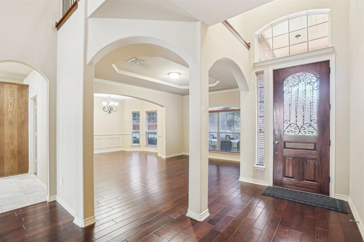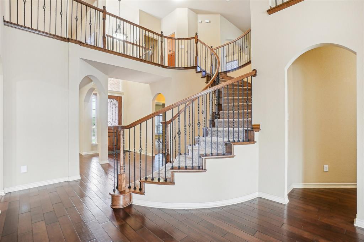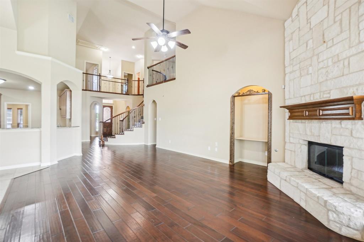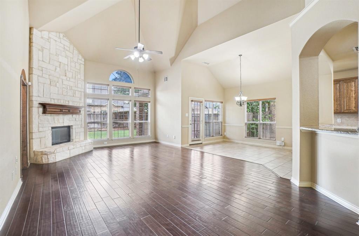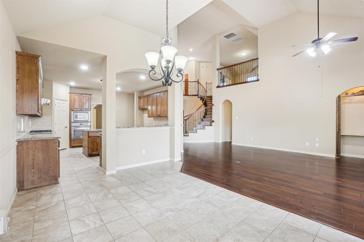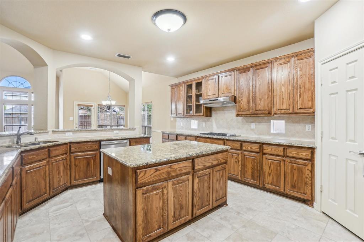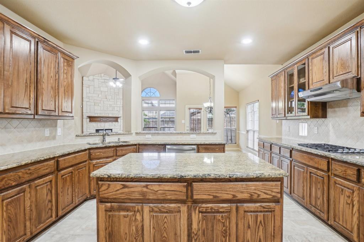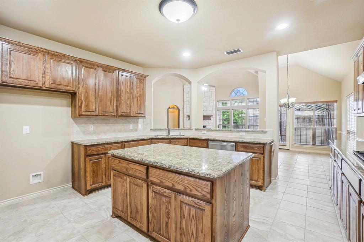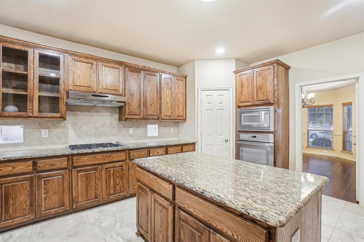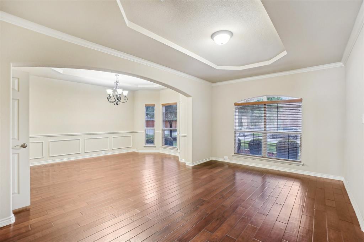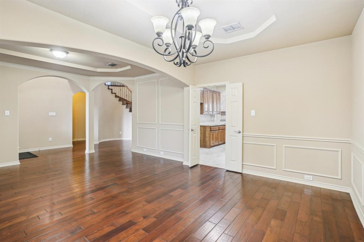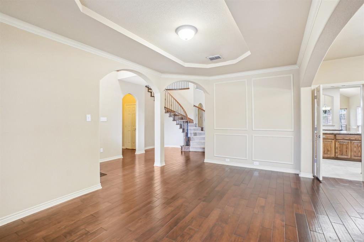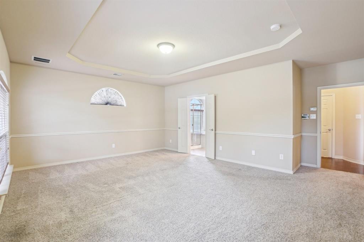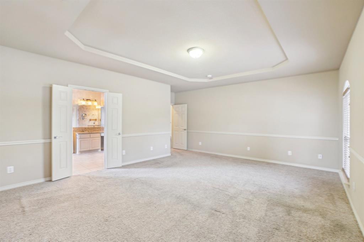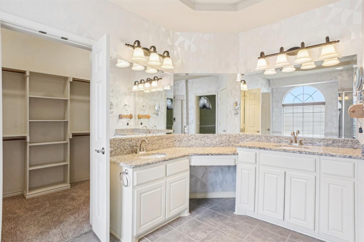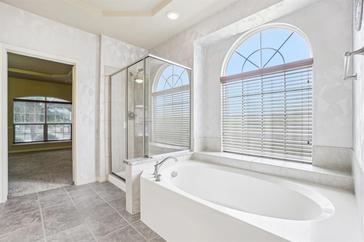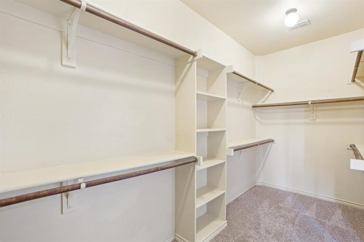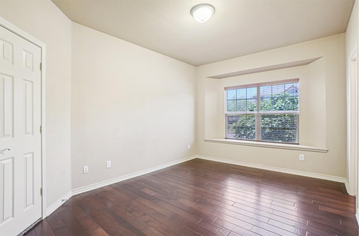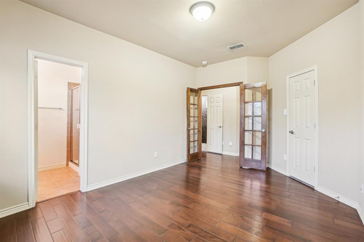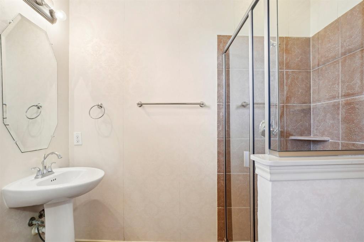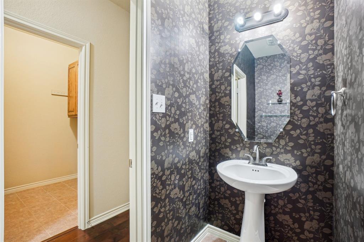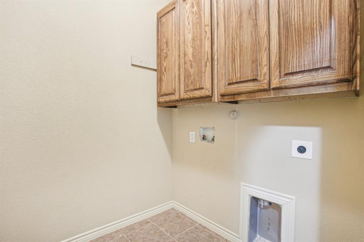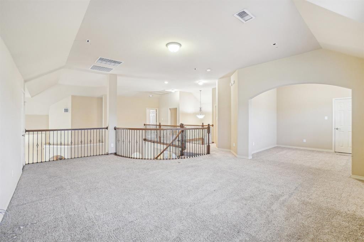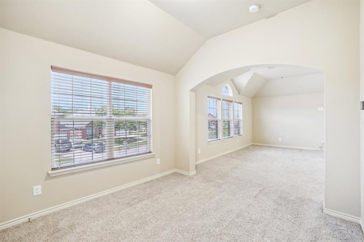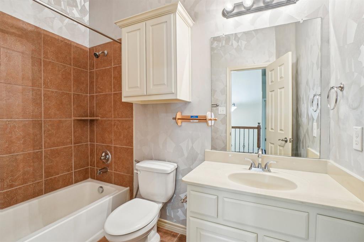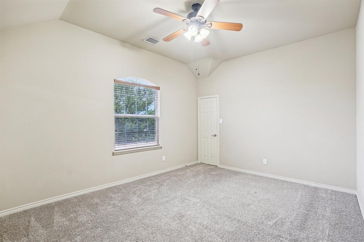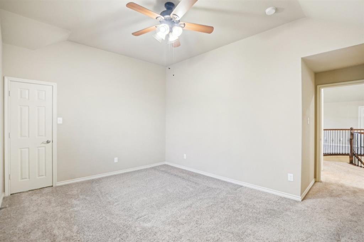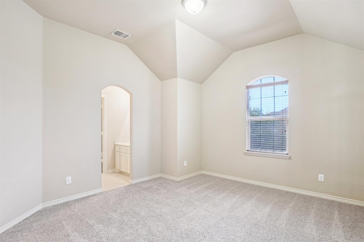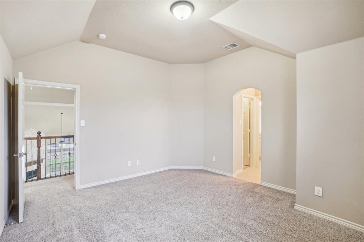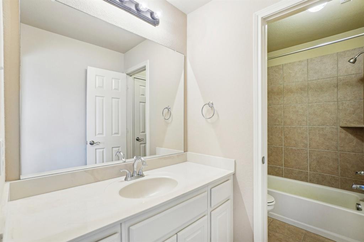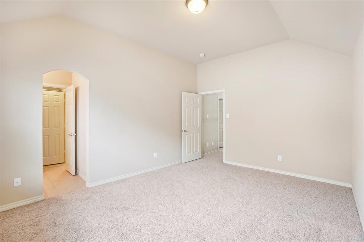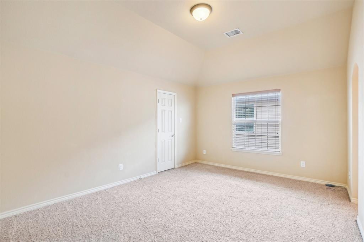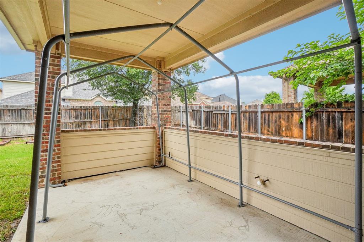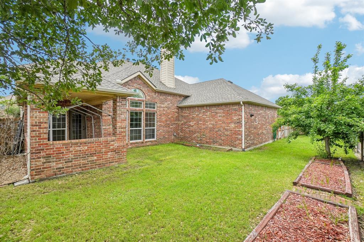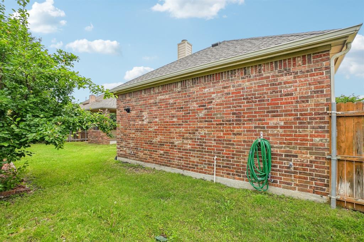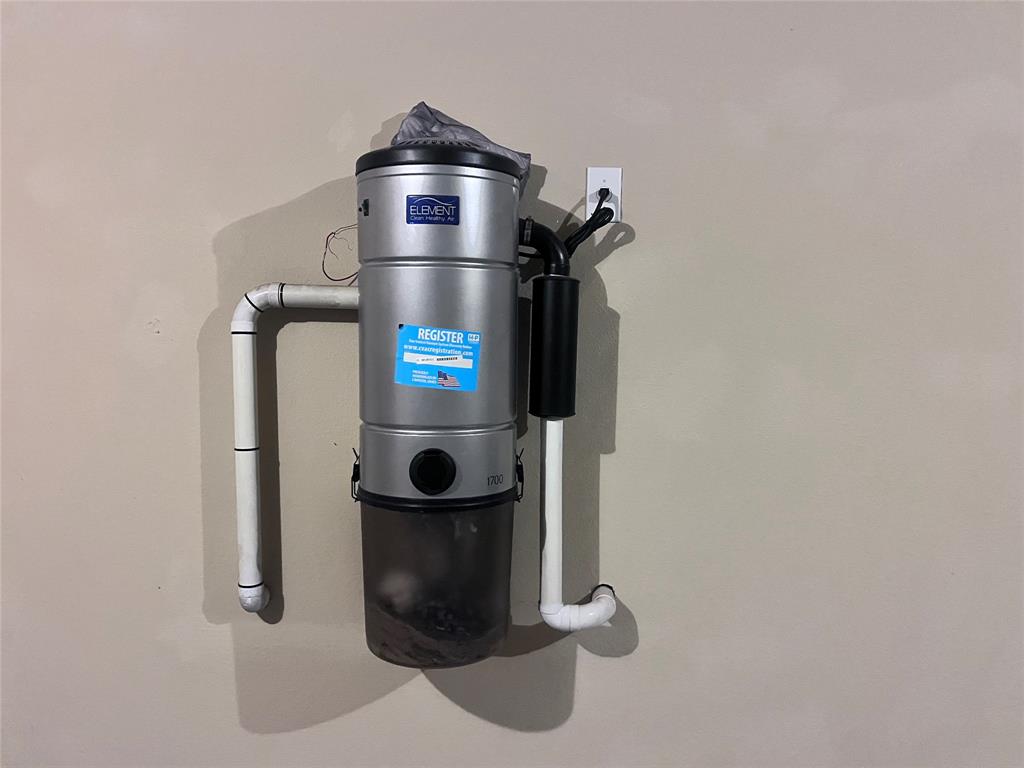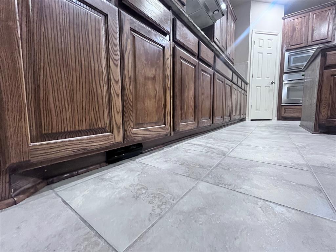1001 Sanderling Drive, Garland, Texas
$665,000
LOADING ..
Welcome to 1001 Sanderling Drive, a stunning customized Brentwood model built by First Texas Homes, located in the heart of Garland, Texas. This expansive residence offers five generously sized bedrooms, four full bathrooms, and one half bathroom, perfectly blending luxury, functionality, and thoughtful design. Step onto the inviting front porch and into a home designed with comfort and privacy in mind. The custom-tinted windows not only enhance energy efficiency but also provide a sleek, modern aesthetic and added seclusion. The spacious layout includes two bedrooms on the main floor, including the luxurious primary suite and a secondary bedroom, each with its own private bath—ideal for multi-generational living or guest accommodations. Inside, the home is equipped with a central vacuum system, including a convenient suction vent in the kitchen that makes everyday cleanups effortless. Upstairs, a massive game room offers endless possibilities for entertainment and recreation. A standout feature of this property is the oversized three-car garage, providing ample space for vehicles, storage, or even a workshop setup. Outdoors, the property truly shines with a beautifully landscaped yard featuring mature, fruit-producing peach, pear, pomegranate, and fig trees. The covered patio is ready for your dream outdoor kitchen or entertainment area, with existing rough-ins for water, sewer, and gas connections. Additional upgrades include a recently replaced roof with high-quality shingles and a modern tankless hot water heater, ensuring long-term efficiency and peace of mind. 1001 Sanderling Drive is a rare blend of custom craftsmanship and smart enhancements, ready to welcome you home. Information provided is deemed reliable, but is not guaranteed and should be independently verified by the buyer.
School District: Garland ISD
Dallas MLS #: 20914976
Representing the Seller: Listing Agent John Martellini; Listing Office: Texas Elite Realty
Representing the Buyer: Contact realtor Douglas Newby of Douglas Newby & Associates if you would like to see this property. Call: 214.522.1000 — Text: 214.505.9999
Property Overview
- Listing Price: $665,000
- MLS ID: 20914976
- Status: For Sale
- Days on Market: 2
- Updated: 4/26/2025
- Previous Status: For Sale
- MLS Start Date: 4/25/2025
Property History
- Current Listing: $665,000
Interior
- Number of Rooms: 5
- Full Baths: 4
- Half Baths: 1
- Interior Features:
Eat-in Kitchen
High Speed Internet Available
Kitchen Island
Pantry
- Flooring:
Carpet
Ceramic Tile
Wood
Parking
- Parking Features:
Garage Faces Side
Location
- County: Dallas
- Directions: Use GPS.
Community
- Home Owners Association: Mandatory
School Information
- School District: Garland ISD
- Elementary School: Choice Of School
- Middle School: Choice Of School
- High School: Choice Of School
Heating & Cooling
- Heating/Cooling:
Central
Utilities
- Utility Description:
City Sewer
City Water
Lot Features
- Lot Size (Acres): 0.22
- Lot Size (Sqft.): 9,757.44
- Lot Description:
Corner Lot
- Fencing (Description):
Back Yard
Wood
Financial Considerations
- Price per Sqft.: $162
- Price per Acre: $2,968,750
- For Sale/Rent/Lease: For Sale
Disclosures & Reports
- Legal Description: HERONS BAY ESTATES 1 BLK 3 LT 19
- Restrictions: No Known Restriction(s)
- APN: 26262680030190000
- Block: 3
Contact Realtor Douglas Newby for Insights on Property for Sale
Douglas Newby represents clients with Dallas estate homes, architect designed homes and modern homes. Call: 214.522.1000 — Text: 214.505.9999
Listing provided courtesy of North Texas Real Estate Information Systems (NTREIS)
We do not independently verify the currency, completeness, accuracy or authenticity of the data contained herein. The data may be subject to transcription and transmission errors. Accordingly, the data is provided on an ‘as is, as available’ basis only.


