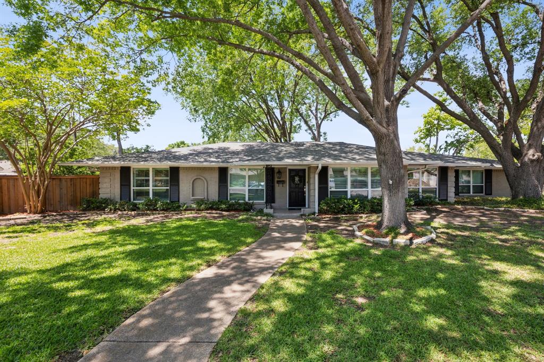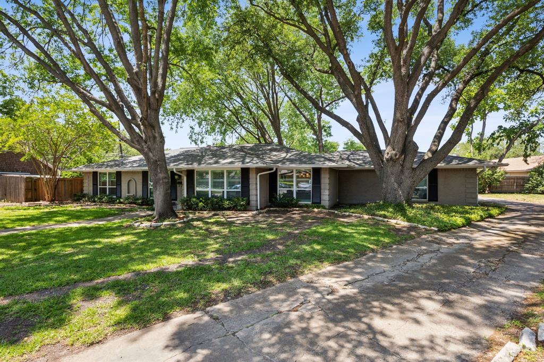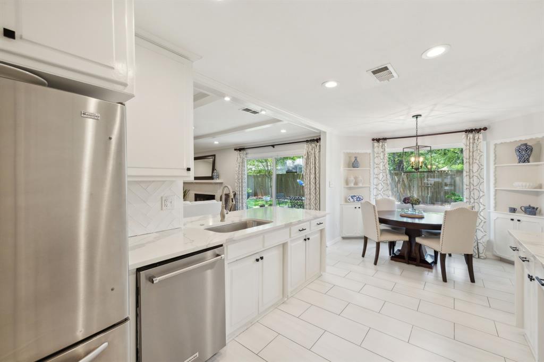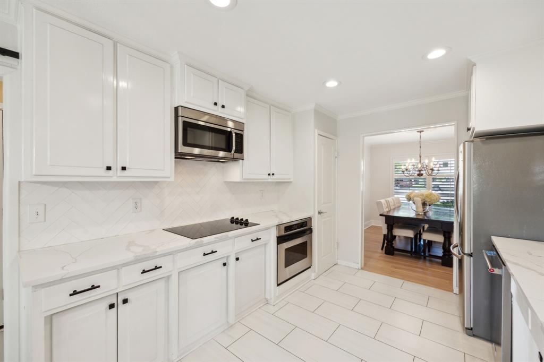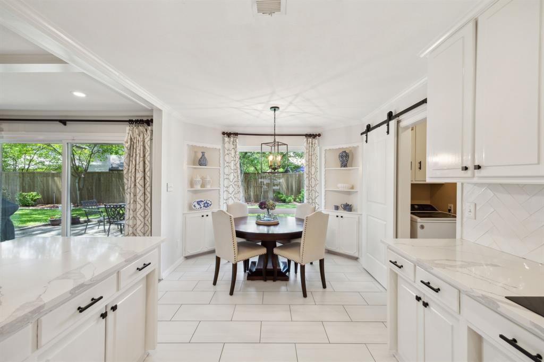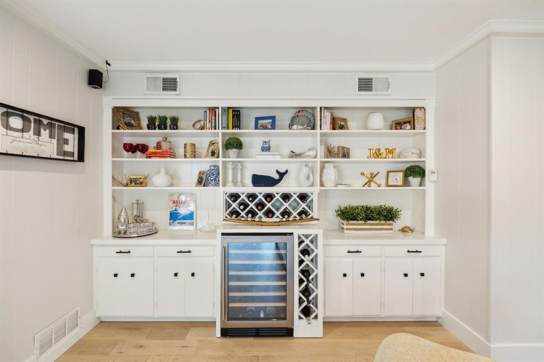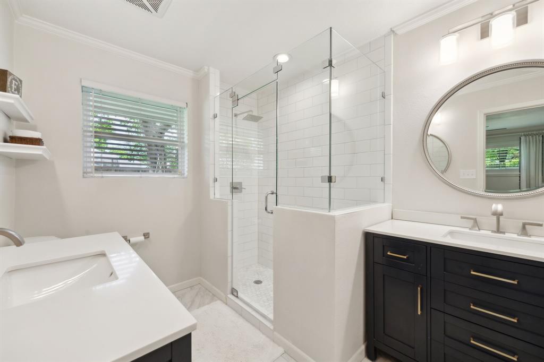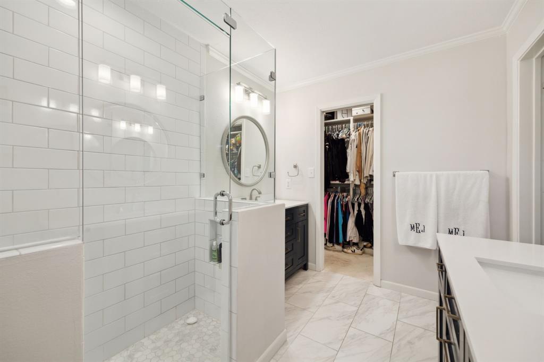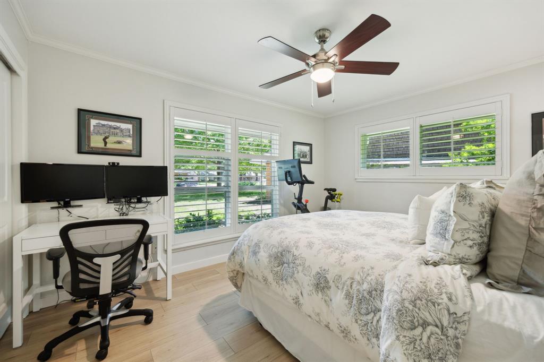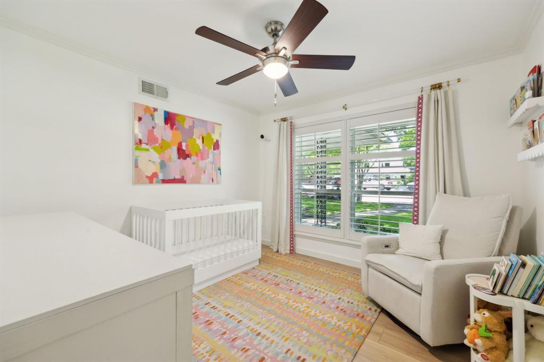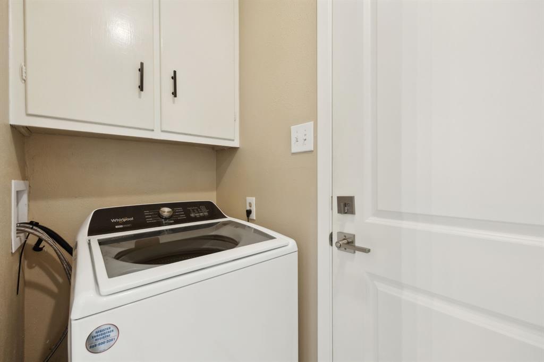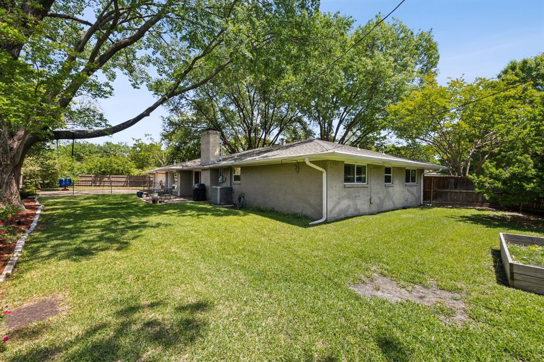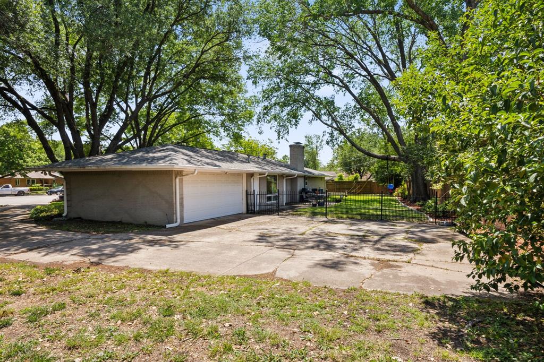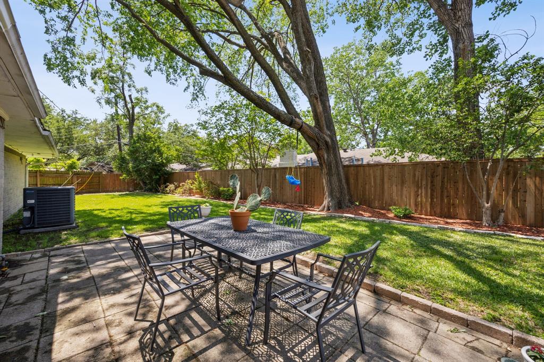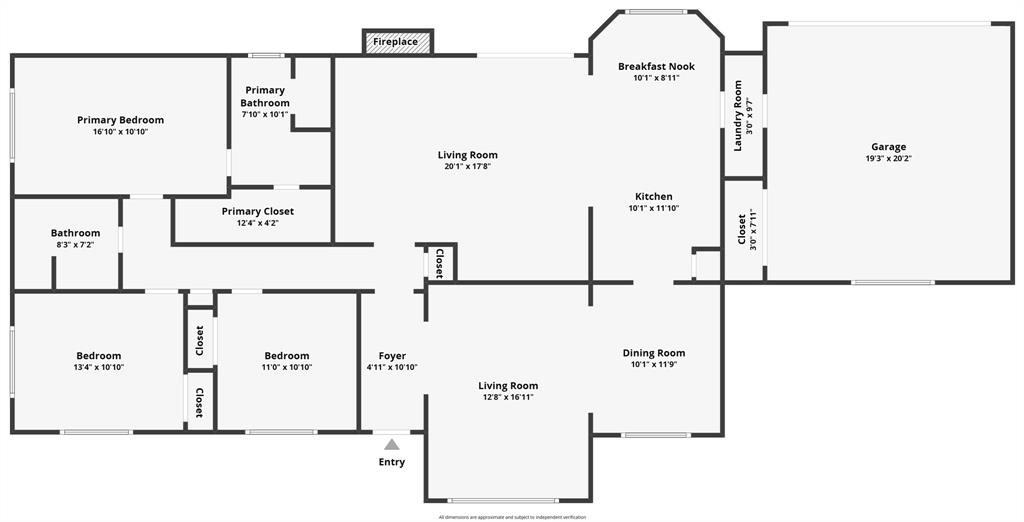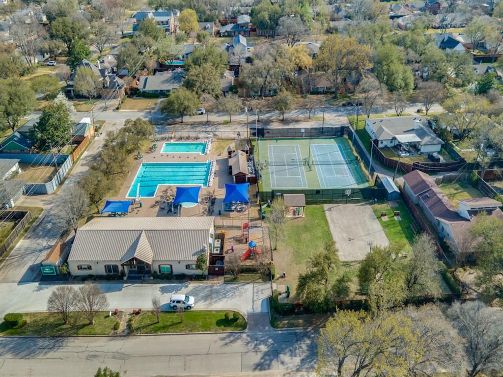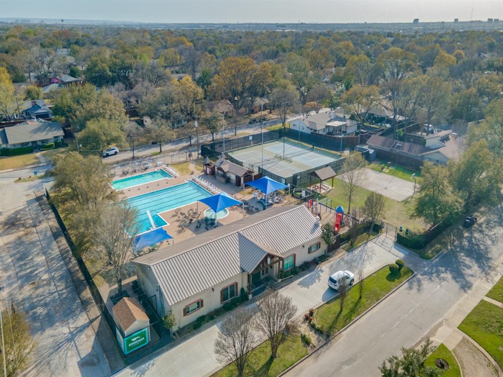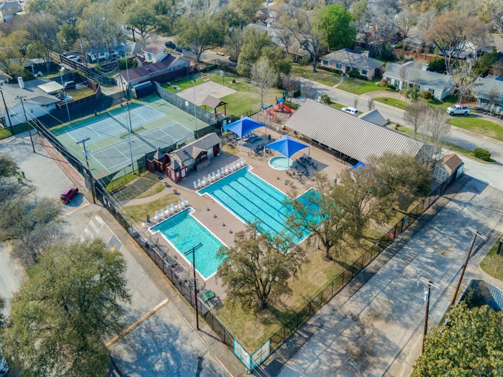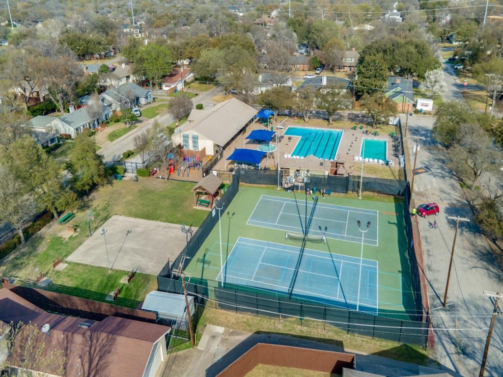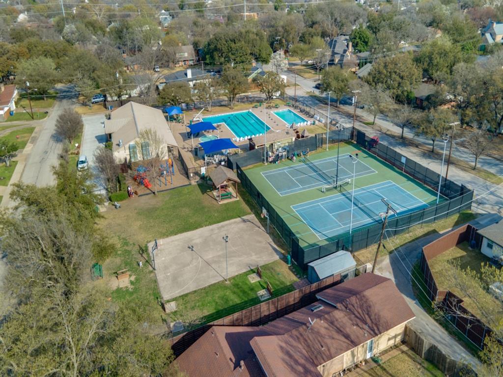10657 Countess Drive, Dallas, Texas
$649,500
LOADING ..
Nestled in the heart of Sparkman Club Estates, this fully renovated 3-bedroom, 2-bathroom home offers exceptional style, comfort, and convenience. Situated on an oversized cul-de-sac lot, this home boasts an open-concept layout enhanced by hardwood-style flooring, fresh neutral tones and abundant natural light throughout. The updated kitchen features sleek quartz countertops, stainless steel appliances and ample storage, perfect for both everyday living and entertaining. A spacious living area centers around a charming wood-burning fireplace, creating a warm and inviting ambiance. The primary suite includes a thoughtfully updated en-suite bath with separate vanities, open shower and custom walk-in closet, while the guest bathroom has also been tastefully modernized. Additional upgrades include new windows, updated electrical and PVC plumbing, ensuring peace of mind and long-term value. Enjoy walkable access to the Sparkman Club community center, offering pools, a park, playground, basketball and tennis courts and scenic walking trails. A rare opportunity to own a move-in-ready home in one of Dallas' most desirable neighborhoods.
School District: Dallas ISD
Dallas MLS #: 20915262
Representing the Seller: Listing Agent Jason Landry; Listing Office: Brinkley Property Group LLC
Representing the Buyer: Contact realtor Douglas Newby of Douglas Newby & Associates if you would like to see this property. Call: 214.522.1000 — Text: 214.505.9999
Property Overview
- Listing Price: $649,500
- MLS ID: 20915262
- Status: Sale Pending
- Days on Market: 52
- Updated: 6/11/2025
- Previous Status: For Sale
- MLS Start Date: 4/25/2025
Property History
- Current Listing: $649,500
- Original Listing: $659,500
Interior
- Number of Rooms: 3
- Full Baths: 2
- Half Baths: 0
- Interior Features:
Built-in Wine Cooler
Cable TV Available
Chandelier
Eat-in Kitchen
Flat Screen Wiring
High Speed Internet Available
Open Floorplan
Pantry
- Flooring:
Combination
Luxury Vinyl Plank
Simulated Wood
Tile
Vinyl
Parking
- Parking Features:
Driveway
Garage
Garage Door Opener
Garage Faces Rear
Garage Single Door
Kitchen Level
Private
Side By Side
Location
- County: Dallas
- Directions: GPS Friendly
Community
- Home Owners Association: Voluntary
School Information
- School District: Dallas ISD
- Elementary School: Degolyer
- Middle School: Marsh
- High School: White
Heating & Cooling
- Heating/Cooling:
Central
Natural Gas
Utilities
- Utility Description:
Cable Available
City Sewer
City Water
Concrete
Curbs
Electricity Connected
Individual Gas Meter
Individual Water Meter
Natural Gas Available
Overhead Utilities
Phone Available
Sewer Tap Fee Paid
Sidewalk
Underground Utilities
Lot Features
- Lot Size (Acres): 0.27
- Lot Size (Sqft.): 11,848.32
- Lot Description:
Cul-De-Sac
Few Trees
Interior Lot
Irregular Lot
Landscaped
Level
Lrg. Backyard Grass
Sprinkler System
Subdivision
- Fencing (Description):
Back Yard
Metal
Wood
Financial Considerations
- Price per Sqft.: $334
- Price per Acre: $2,387,868
- For Sale/Rent/Lease: For Sale
Disclosures & Reports
- Legal Description: SPARKMAN CLUB ESTATES BLK A/6433 LOT 12
- Restrictions: Deed
- APN: 00000589381000000
- Block: A6433
Contact Realtor Douglas Newby for Insights on Property for Sale
Douglas Newby represents clients with Dallas estate homes, architect designed homes and modern homes. Call: 214.522.1000 — Text: 214.505.9999
Listing provided courtesy of North Texas Real Estate Information Systems (NTREIS)
We do not independently verify the currency, completeness, accuracy or authenticity of the data contained herein. The data may be subject to transcription and transmission errors. Accordingly, the data is provided on an ‘as is, as available’ basis only.


