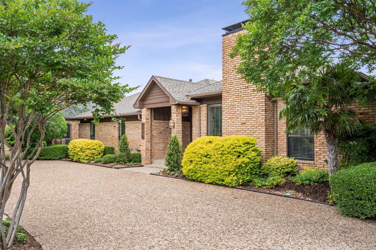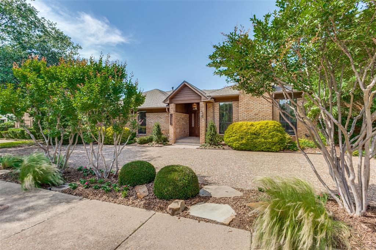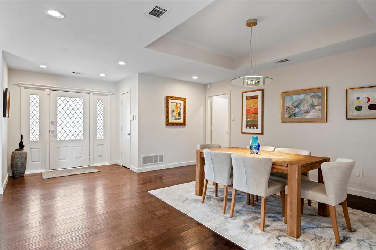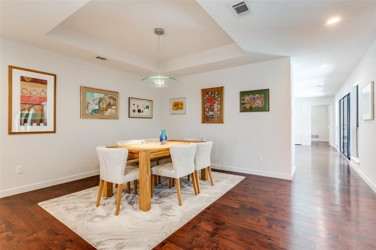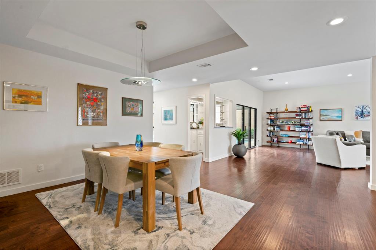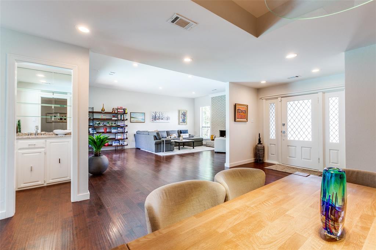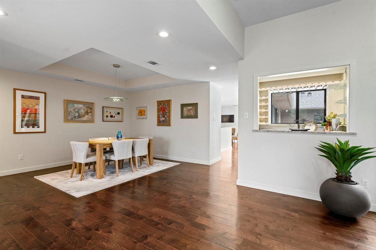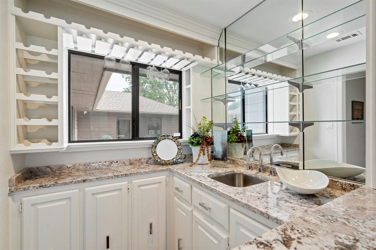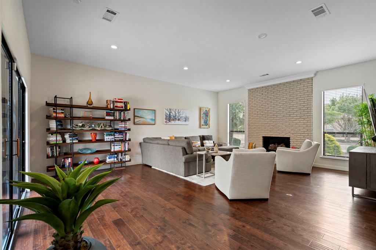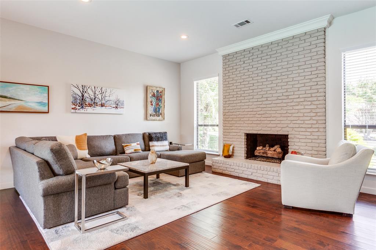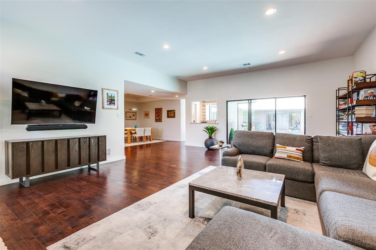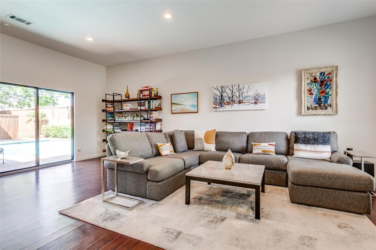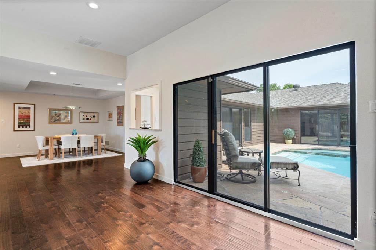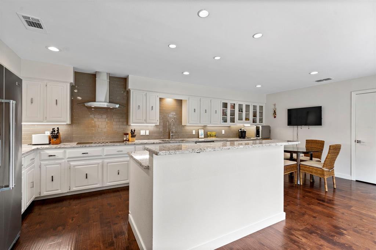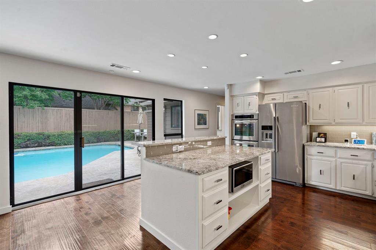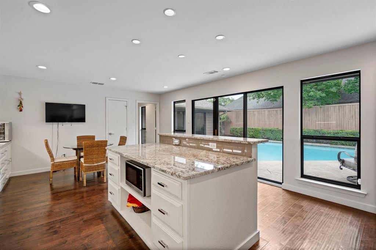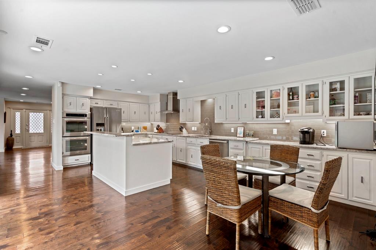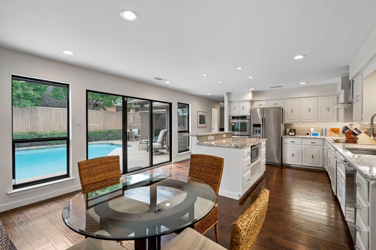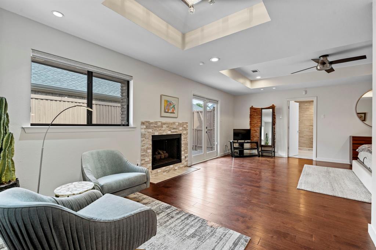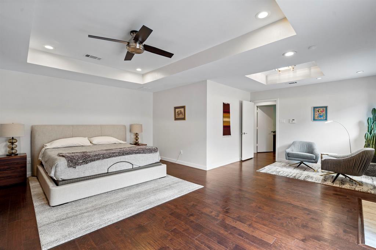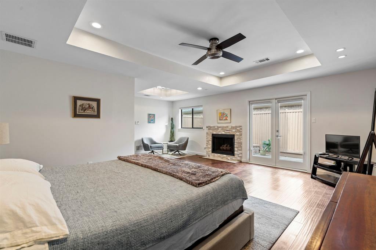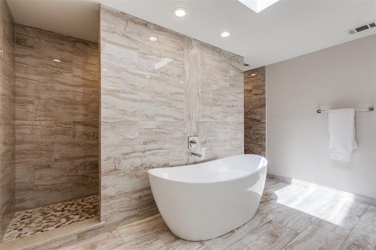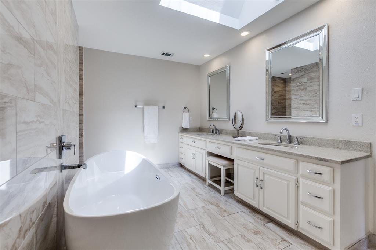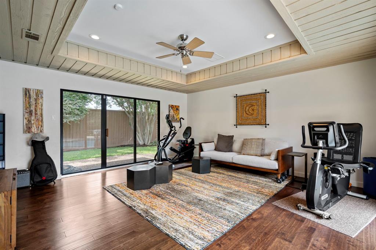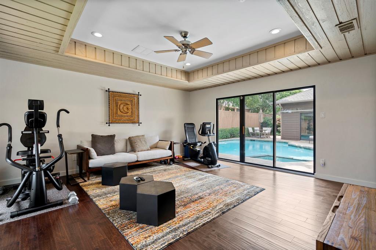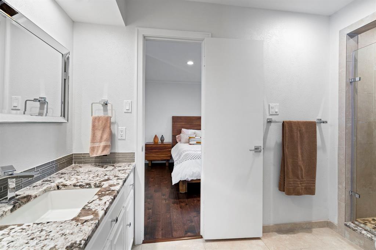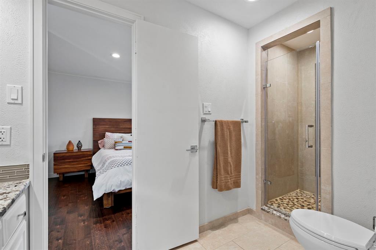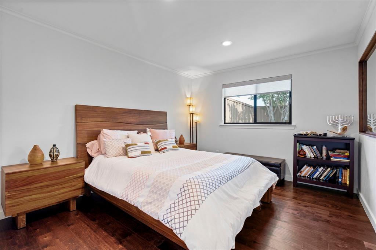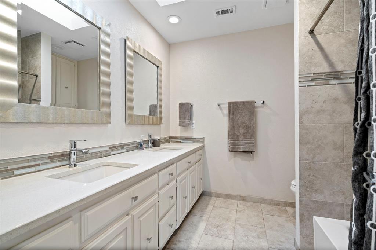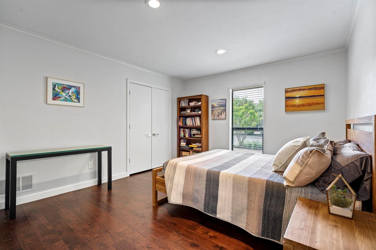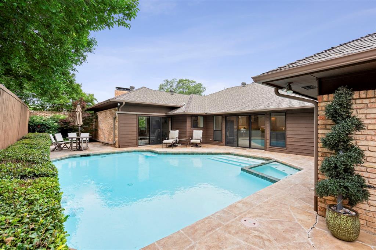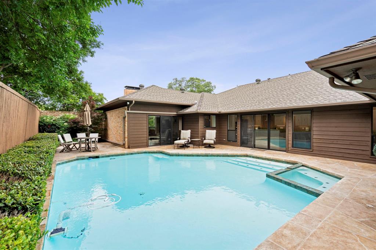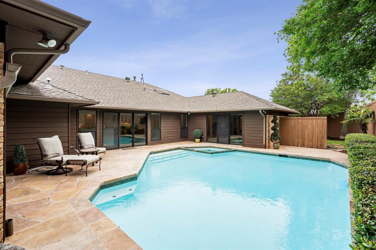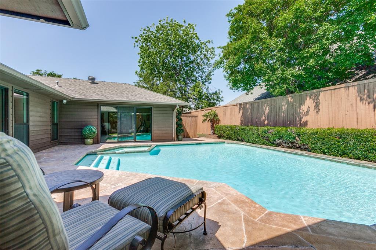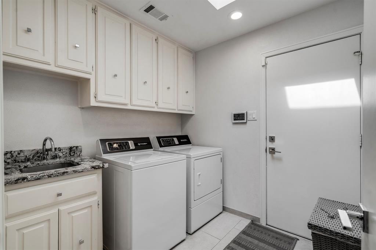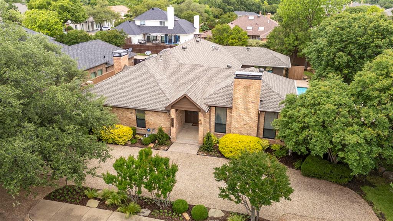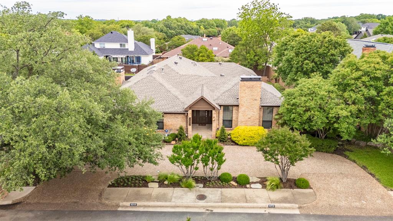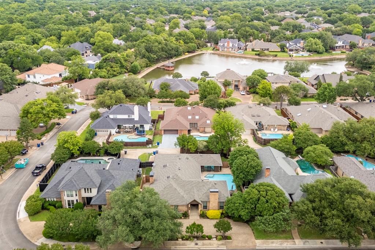5715 Glen Heather Drive, Dallas, Texas
$875,000 (Last Listing Price)
LOADING ..
Fabulous open layout with light-filled rooms and welcoming wood floors. Most of the main living areas have beautiful views of the serene pool. Meticulously-maintained and upgraded property both inside and out including stunning fireplaces in spacious living room and primary suite, beautiful luxury bathrooms and kitchen that is a joy to cook for friends and family. Stainless appliances, include double oven, vent hood over cooktop, island and copious amounts of storage and granite counterspace make the kitchen's functionality superb. Truly a entertainer's dream home with wet bar open to living and dining rooms and easy flow throughout. Additional flex room that can act as game room, media room, gym or even additional bedroom. Split bedrooms add privacy, as well. You will appreciate the generous living spaces and fall in love with the primary suite that features a large sitting area with fireplace, private courtyard and spa-like en-suite bath with soaking tub and oversized shower. A serene pool with updated tile and plenty of decking space and wrap around grass back yard make this an enjoyable space to relax or have fun. Centrally located near park, playground, schools, restaurants, shopping and easy access to main thoroughfares and DNT add to the desirable nature of this property. HVAC replaced in 2018, Generac generator added in 2022 and tankless water heater added in 2023 will add to your comfort and save on expenses.
School District: Plano ISD
Dallas MLS #: 20925846
Representing the Seller: Listing Agent Renee Rubin; Listing Office: Compass RE Texas, LLC
For further information on this home and the Dallas real estate market, contact real estate broker Douglas Newby. 214.522.1000
Property Overview
- Listing Price: $875,000
- MLS ID: 20925846
- Status: Sold
- Days on Market: 45
- Updated: 6/27/2025
- Previous Status: For Sale
- MLS Start Date: 5/16/2025
Property History
- Current Listing: $875,000
Interior
- Number of Rooms: 4
- Full Baths: 3
- Half Baths: 0
- Interior Features:
Cable TV Available
Decorative Lighting
Double Vanity
Eat-in Kitchen
In-Law Suite Floorplan
Kitchen Island
Open Floorplan
Walk-In Closet(s)
Wet Bar
- Appliances:
Dehumidifier
Generator
Satellite Dish
- Flooring:
Carpet
Ceramic Tile
Engineered Wood
Parking
- Parking Features:
Alley Access
Concrete
Driveway
Garage
Garage Door Opener
Garage Faces Rear
Kitchen Level
Lighted
Oversized
Location
- County: Collin
- Directions: North on Dallas North Tollway, exit and Right (east) on Frankford, Right (south)on Campbell, and Right (west)on Glen Heather. Property on the Right towards the end of the street.
Community
- Home Owners Association: Mandatory
School Information
- School District: Plano ISD
- Elementary School: Haggar
- Middle School: Frankford
- High School: Shepton
Heating & Cooling
- Heating/Cooling:
Central
ENERGY STAR Qualified Equipment
Fireplace(s)
Humidity Control
Natural Gas
Zoned
Utilities
- Utility Description:
All Weather Road
Alley
Asphalt
Cable Available
City Sewer
City Water
Curbs
Electricity Connected
Individual Gas Meter
Individual Water Meter
Natural Gas Available
Sewer Available
Sidewalk
Lot Features
- Lot Size (Acres): 0.22
- Lot Size (Sqft.): 9,583.2
- Lot Dimensions: TBV
- Lot Description:
Few Trees
Interior Lot
Landscaped
Other
Sprinkler System
Subdivision
- Fencing (Description):
Back Yard
Fenced
High Fence
Wood
Financial Considerations
- Price per Sqft.: $279
- Price per Acre: $3,977,273
- For Sale/Rent/Lease: For Sale
Disclosures & Reports
- Legal Description: PRESTONWOOD WEST SECTION ONE PHASE I (CDA), B
- Restrictions: Deed,Easement(s)
- Disclosures/Reports: Aerial Photo,Deed Restrictions,Res. Service Contract,Survey Available
- APN: R041200802301
- Block: H
Contact Realtor Douglas Newby for Insights on Property for Sale
Douglas Newby represents clients with Dallas estate homes, architect designed homes and modern homes. Call: 214.522.1000 — Text: 214.505.9999
Listing provided courtesy of North Texas Real Estate Information Systems (NTREIS)
We do not independently verify the currency, completeness, accuracy or authenticity of the data contained herein. The data may be subject to transcription and transmission errors. Accordingly, the data is provided on an ‘as is, as available’ basis only.


