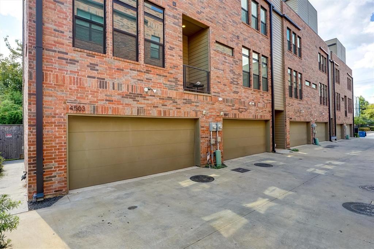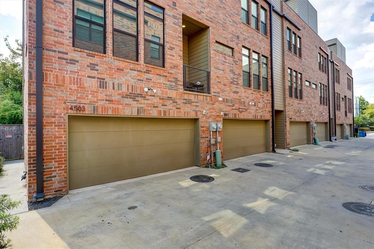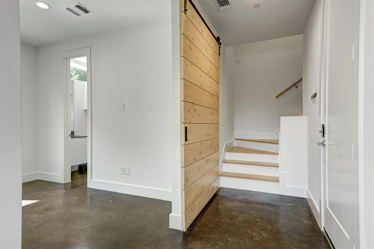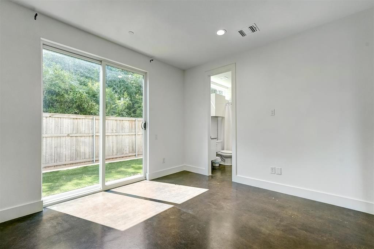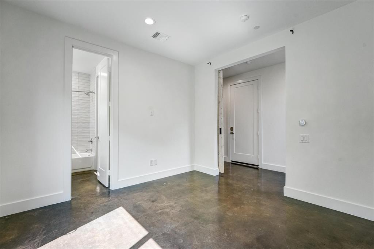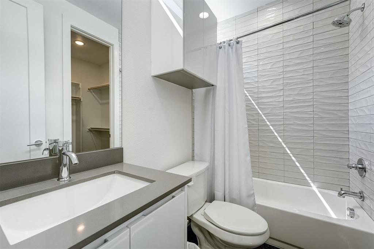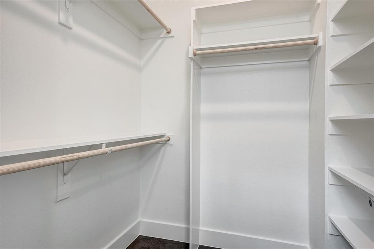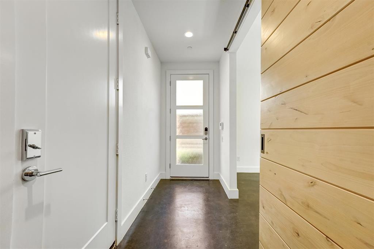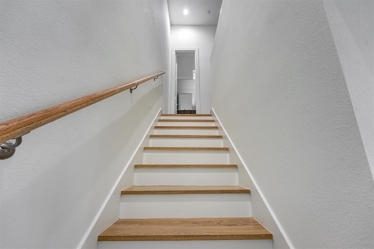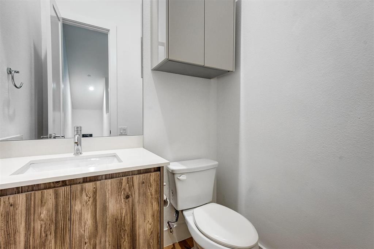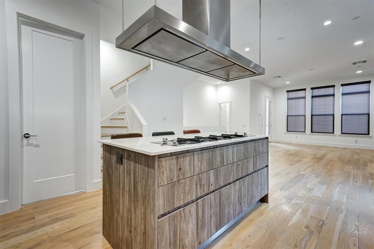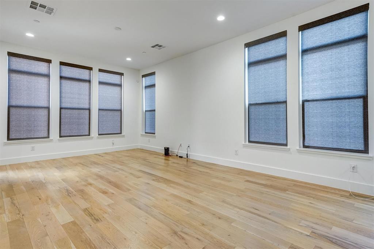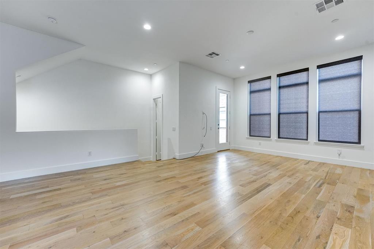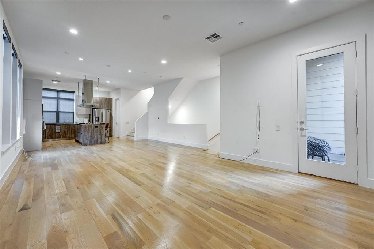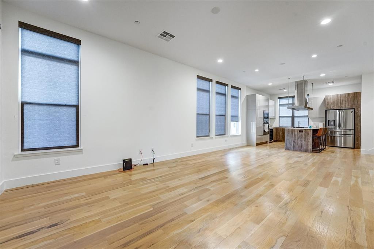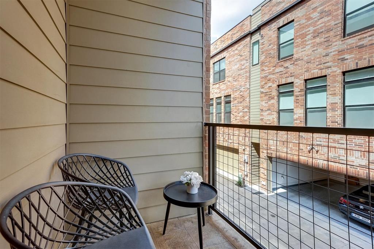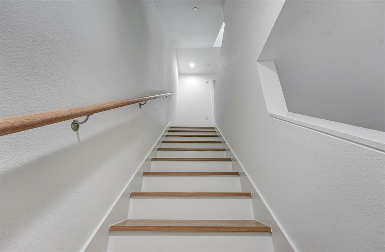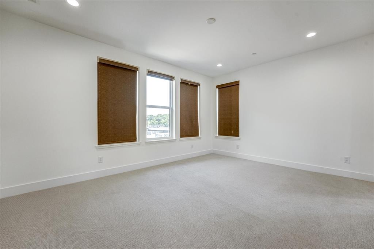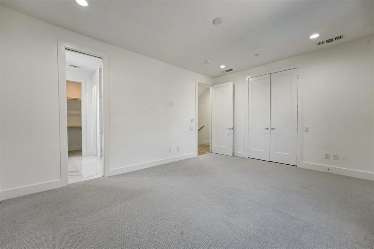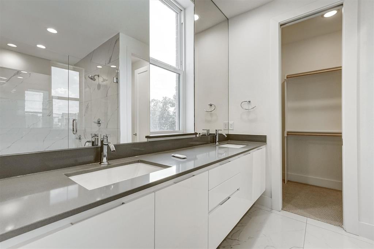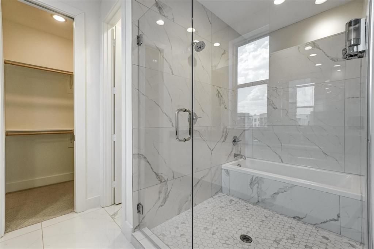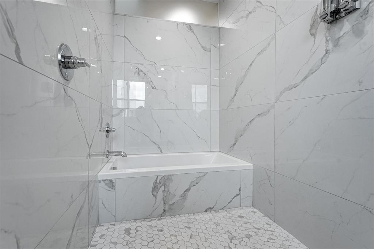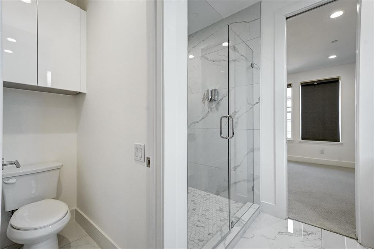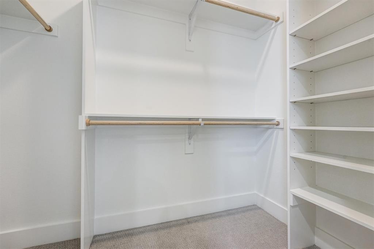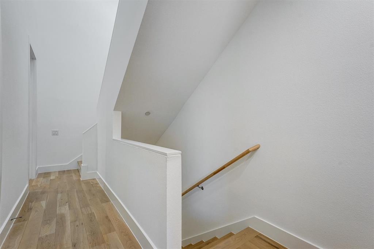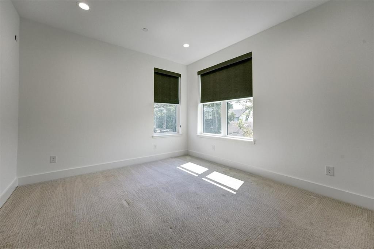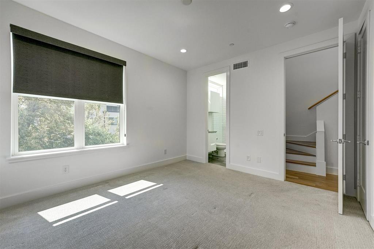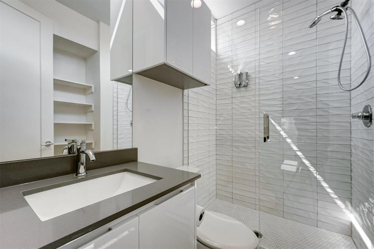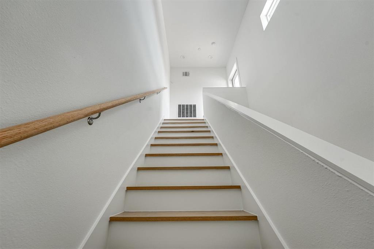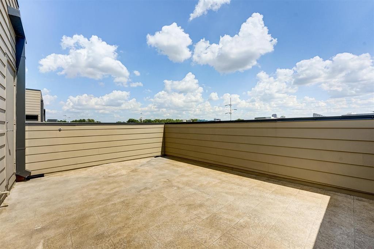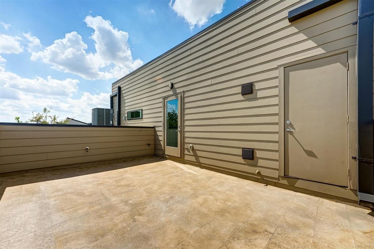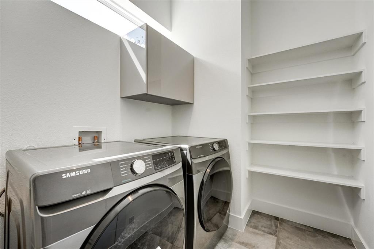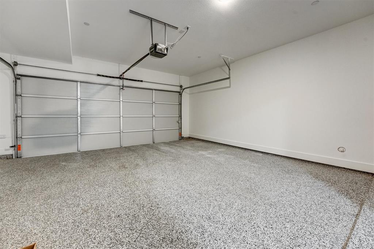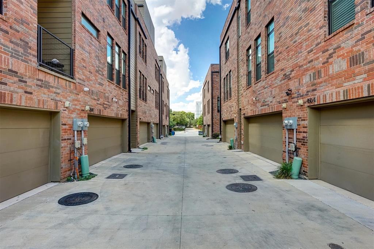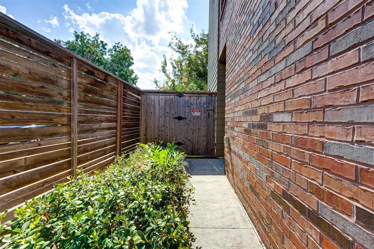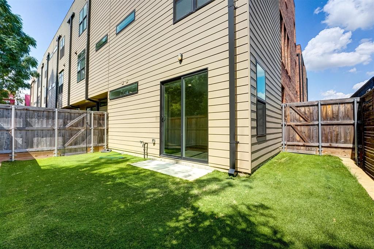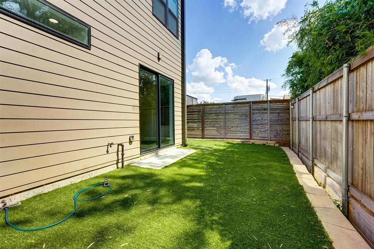4503 Arberry Lane, Dallas, Texas
$630,000
LOADING ..
Exceptional corner unit, lock and leave townhome in the heart of Dallas offering the ultimate blend of luxury, convenience, and style. This light, bright, and modern home invites you to relax and make it your own. Downstairs bedroom with an ensuite bathroom provides a flexible space perfect for a home office or guest room. Dual primary suites upstairs are designed for comfort and privacy, each offering generous closet space. The chef’s kitchen is a culinary dream with eat-in breakfast bar, abundant cabinet space, gas cooktop, and stainless steel appliances, ideal for both everyday meal prep and entertaining. Light hardwood floors and custom powered blinds add a touch of elegance throughout. Garage equipped with an EV outlet, perfect for your electric vehicle. Relax on the rooftop patio, where you can unwind and soak in breathtaking views of the Dallas skyline. Perfectly located near downtown, the Design District, the Medical District, and DNT, this home provides seamless access to the best of Dallas living!
School District: Dallas ISD
Dallas MLS #: 20940563
Representing the Seller: Listing Agent Teresa Cain; Listing Office: TEXEL-Elite Homes of Texas
Representing the Buyer: Contact realtor Douglas Newby of Douglas Newby & Associates if you would like to see this property. Call: 214.522.1000 — Text: 214.505.9999
Property Overview
- Listing Price: $630,000
- MLS ID: 20940563
- Status: For Sale
- Days on Market: 5
- Updated: 6/25/2025
- Previous Status: For Sale
- MLS Start Date: 6/22/2025
Property History
- Current Listing: $630,000
Interior
- Number of Rooms: 3
- Full Baths: 3
- Half Baths: 1
- Interior Features:
Built-in Wine Cooler
Cable TV Available
Decorative Lighting
Double Vanity
Eat-in Kitchen
High Speed Internet Available
Kitchen Island
Multiple Staircases
Open Floorplan
Pantry
Smart Home System
Walk-In Closet(s)
- Flooring:
Carpet
Ceramic Tile
Concrete
Wood
Parking
- Parking Features:
Epoxy Flooring
Garage
Garage Door Opener
Location
- County: Dallas
- Directions: From US-75 S, take Exit 2 toward Henderson Ave Knox St, Fitzhugh Ave. Turn right onto N. Fitzhugh Ave. Continue onto Wycliff Ave. Turn right onto Cedar Springs Rd. Turn left onto Hawthorne Ave. Turn left onto Arberry and property is on the right.
Community
- Home Owners Association: Mandatory
School Information
- School District: Dallas ISD
- Elementary School: Maplelawn
- Middle School: Rusk
- High School: North Dallas
Heating & Cooling
- Heating/Cooling:
Central
Utilities
- Utility Description:
Cable Available
City Sewer
City Water
Lot Features
- Lot Size (Acres): 0.03
- Lot Size (Sqft.): 1,263.24
- Fencing (Description):
Wood
Financial Considerations
- Price per Sqft.: $282
- Price per Acre: $21,724,138
- For Sale/Rent/Lease: For Sale
Disclosures & Reports
- Legal Description: LOFTS ON CEDAR SPRINGS BLK A/2303 LT 19F
- Restrictions: No Smoking,No Sublease,No Waterbeds,Pet Restrictions
- APN: 002303000A19F0000
- Block: A/230
Contact Realtor Douglas Newby for Insights on Property for Sale
Douglas Newby represents clients with Dallas estate homes, architect designed homes and modern homes. Call: 214.522.1000 — Text: 214.505.9999
Listing provided courtesy of North Texas Real Estate Information Systems (NTREIS)
We do not independently verify the currency, completeness, accuracy or authenticity of the data contained herein. The data may be subject to transcription and transmission errors. Accordingly, the data is provided on an ‘as is, as available’ basis only.


