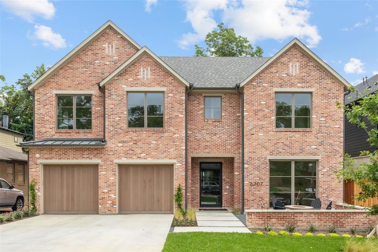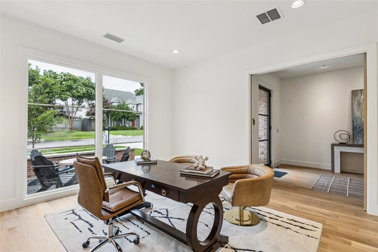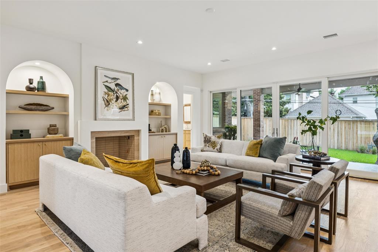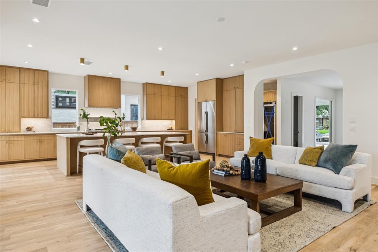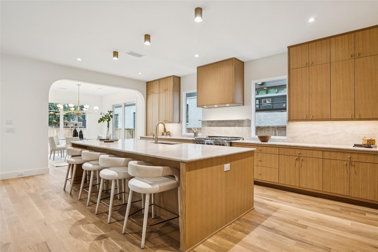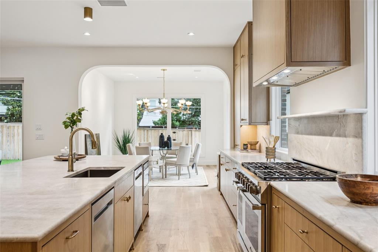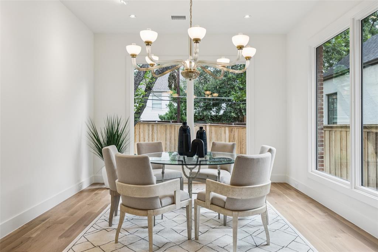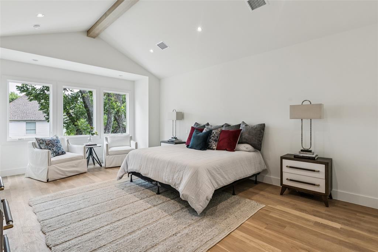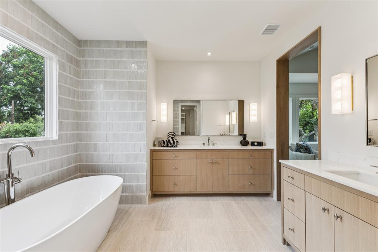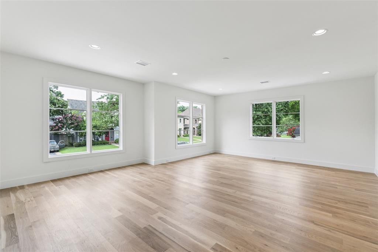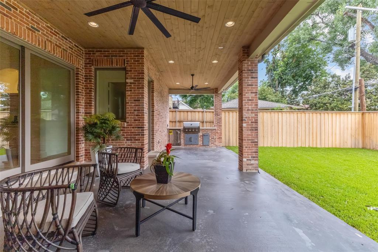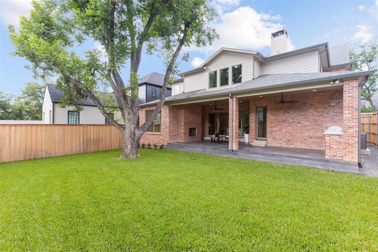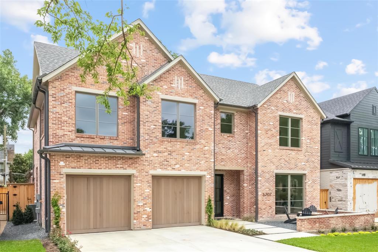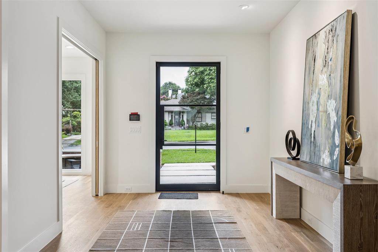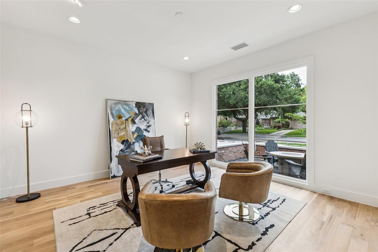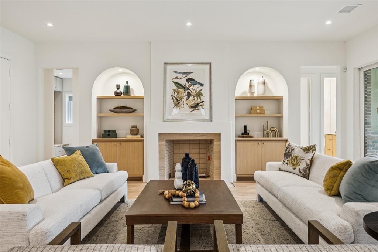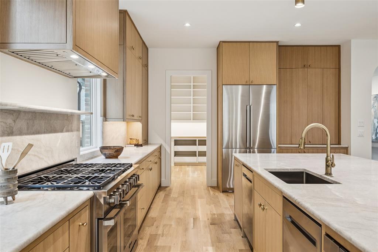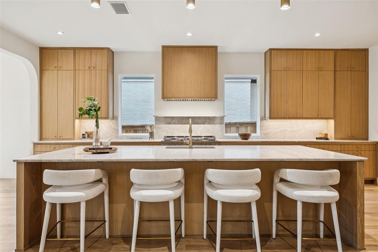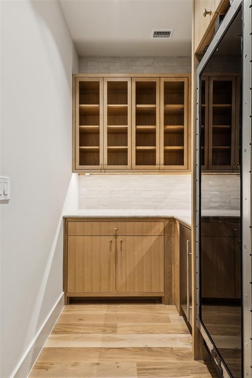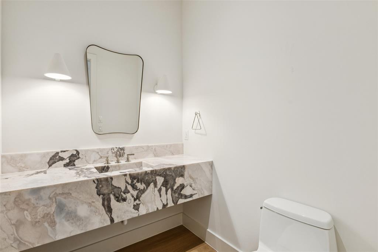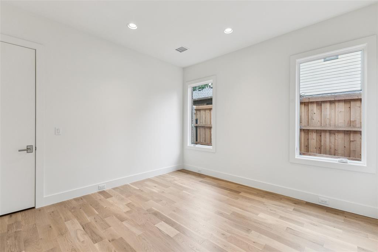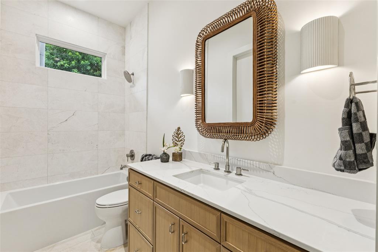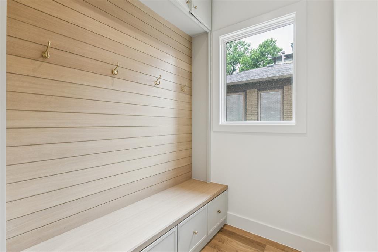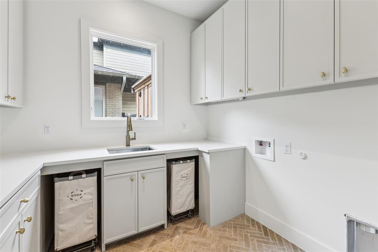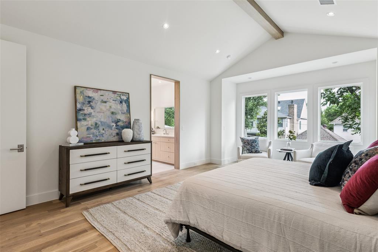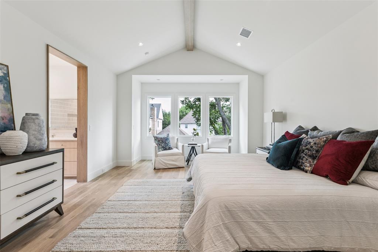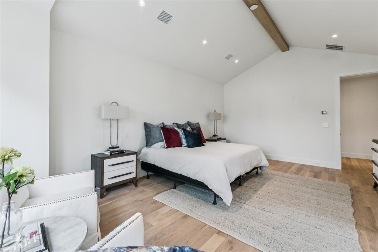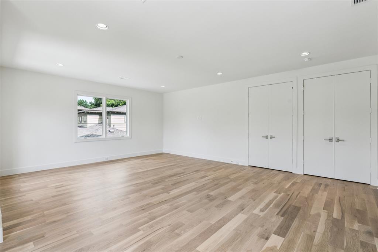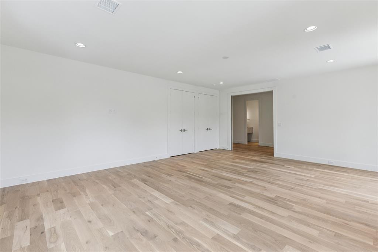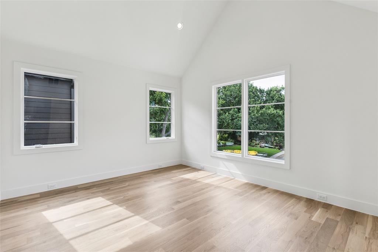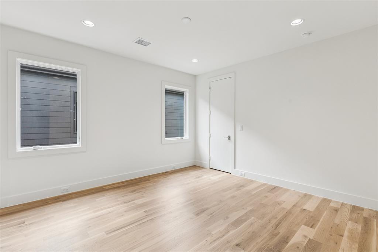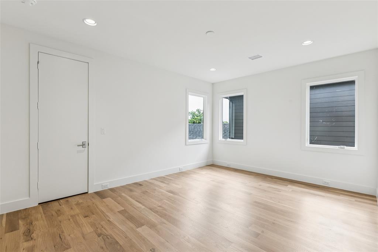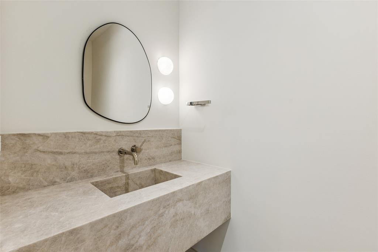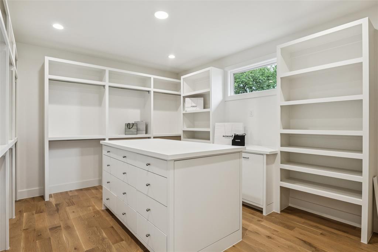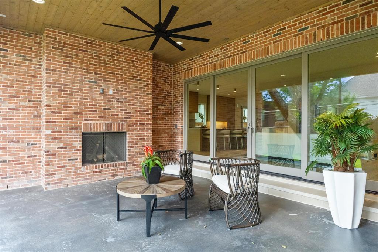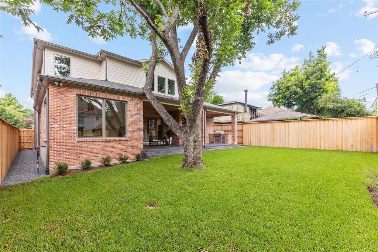6707 Anita Street, Dallas, Texas
$2,495,000 (Last Listing Price)
LOADING ..
Newport Group presents a show-stopping new construction in coveted Lakewood Proper, expertly designed for modern living and effortless entertaining. This spacious home offers five bedrooms, each with its own en suite bath, plus two stylish powder rooms. A formal entry sets the tone with a sleek home office and dry bar featuring an ice maker, leading into an expansive open-concept living, dining, and kitchen space. The chef’s kitchen is a standout with designer finishes, a premium commercial-grade stainless steel appliance package, and an oversized walk-in pantry. The covered outdoor living area is equally impressive, complete with a built-in grill and gas fireplace overlooking a beautifully landscaped backyard. The luxurious primary suite is thoughtfully positioned near three secondary bedrooms and features a spa-inspired bath with dual vanities, a freestanding soaking tub, frameless glass shower, and a spacious walk-in closet with stackable washer-dryer hookups. Additional highlights include a private downstairs guest suite, an upstairs second living area, large utility room, and a mudroom with custom cubbies—every detail designed for comfort, function, and style.
School District: Dallas ISD
Dallas MLS #: 20966360
Representing the Seller: Listing Agent Scott Jackson; Listing Office: Dave Perry Miller Real Estate
For further information on this home and the Dallas real estate market, contact real estate broker Douglas Newby. 214.522.1000
Property Overview
- Listing Price: $2,495,000
- MLS ID: 20966360
- Status: Sold
- Days on Market: 225
- Updated: 8/26/2025
- Previous Status: For Sale
- MLS Start Date: 6/19/2025
Property History
- Current Listing: $2,495,000
Interior
- Number of Rooms: 5
- Full Baths: 5
- Half Baths: 2
- Interior Features:
Built-in Features
Decorative Lighting
Eat-in Kitchen
High Speed Internet Available
Kitchen Island
Open Floorplan
Pantry
Vaulted Ceiling(s)
Walk-In Closet(s)
- Flooring:
Carpet
Tile
Wood
Parking
- Parking Features:
Direct Access
Driveway
Garage
Garage Door Opener
Garage Double Door
Garage Faces Front
Location
- County: Dallas
- Directions: From Abrams Rd., turn East on Anita St. The home is on the left.
Community
- Home Owners Association: None
School Information
- School District: Dallas ISD
- Elementary School: Lakewood
- Middle School: Long
- High School: Woodrow Wilson
Heating & Cooling
- Heating/Cooling:
Central
Fireplace(s)
Natural Gas
Utilities
- Utility Description:
Asphalt
Cable Available
City Sewer
City Water
Concrete
Curbs
Electricity Available
Electricity Connected
Individual Gas Meter
Individual Water Meter
Natural Gas Available
Lot Features
- Lot Size (Acres): 0.18
- Lot Size (Sqft.): 8,015.04
- Lot Dimensions: 60x138x60x131
- Lot Description:
Interior Lot
Landscaped
- Fencing (Description):
Wood
Financial Considerations
- Price per Sqft.: $503
- Price per Acre: $13,559,783
- For Sale/Rent/Lease: For Sale
Disclosures & Reports
- Legal Description: BOB O LINKS DOWNS BLK 8/2972 LOT 2
- APN: 00000245401000000
- Block: 82972
If You Have Been Referred or Would Like to Make an Introduction, Please Contact Me and I Will Reply Personally
Douglas Newby represents clients with Dallas estate homes, architect designed homes and modern homes. Call: 214.522.1000 — Text: 214.505.9999
Listing provided courtesy of North Texas Real Estate Information Systems (NTREIS)
We do not independently verify the currency, completeness, accuracy or authenticity of the data contained herein. The data may be subject to transcription and transmission errors. Accordingly, the data is provided on an ‘as is, as available’ basis only.


