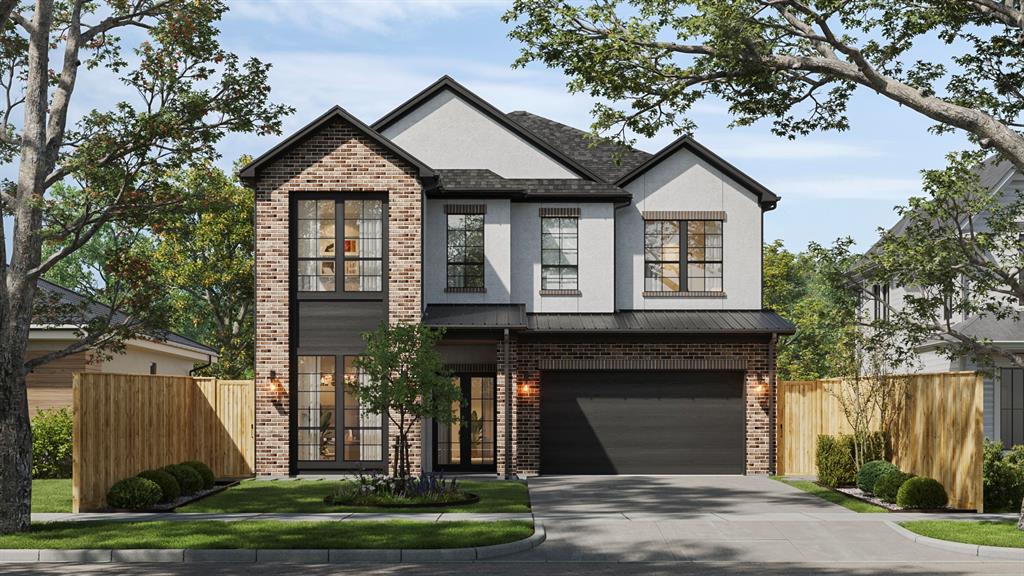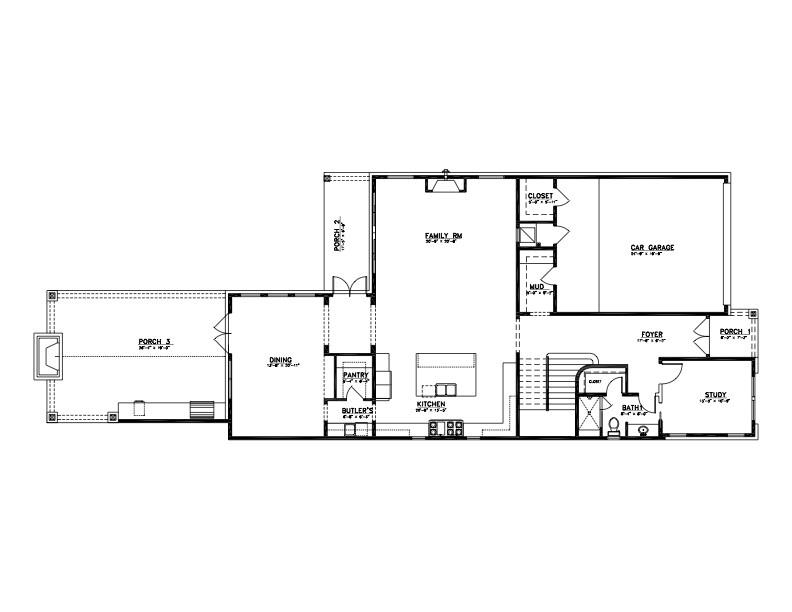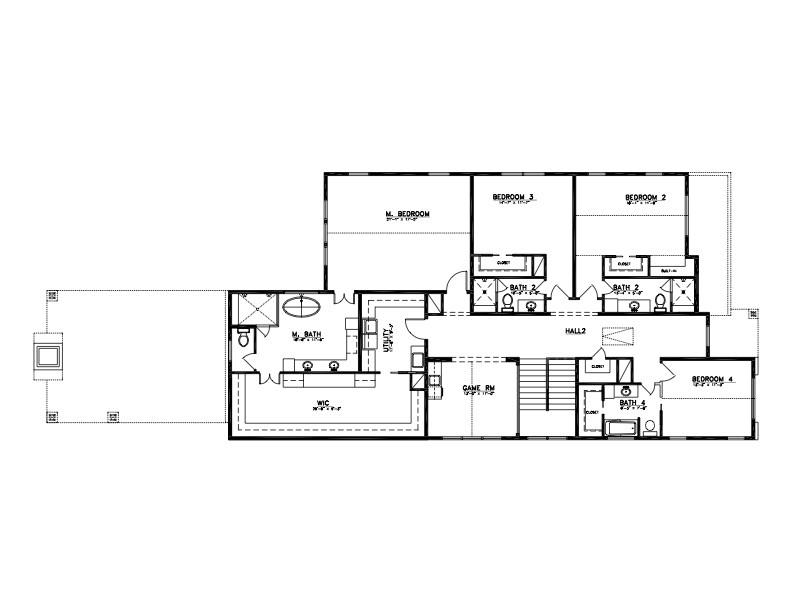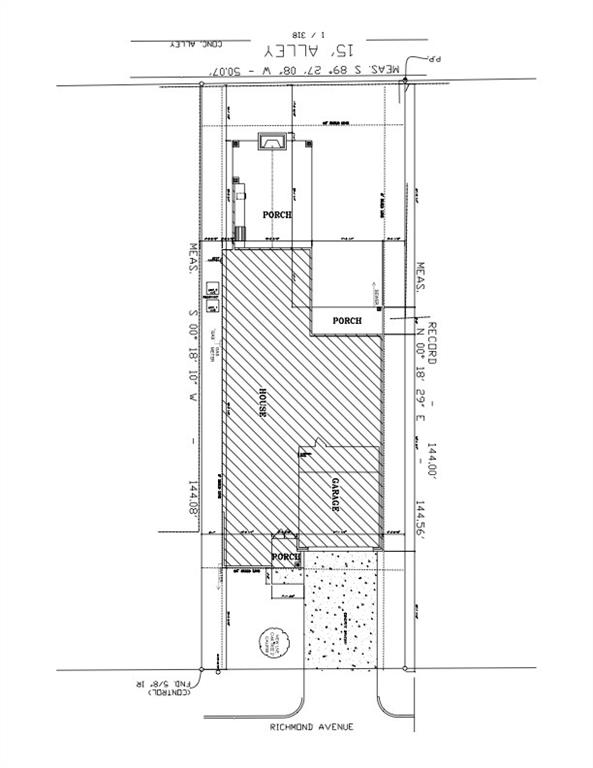5456 Richmond Avenue, Dallas, Texas
$2,375,000
LOADING ..
Discover luxury living at its finest in this stunning new construction by Sade Custom Homes, ideally located in the heart of Dallas. Boasting 4,479 SF, this thoughtfully designed home features 4 spacious bedrooms, 5 elegantly appointed bathrooms, and a layout that blends functionality with refined style. The open floor plan is highlighted by wide-plank hardwood floors and walls of windows that bring in abundant natural light. A chef’s kitchen anchors the home with top-tier appliances, custom cabinetry, quartz countertops, and an oversized island. The first-floor primary suite offers a serene escape with a spa-like bath and generous walk-in closet. Additional features include a game room, private study, and expansive covered patio perfect for entertaining. With meticulous craftsmanship, designer finishes, and a prime location near shops, dining, and top schools, this home delivers the perfect balance of comfort and sophistication. Estimated completion Summer 2026.
School District: Dallas ISD
Dallas MLS #: 20971371
Representing the Seller: Listing Agent Ashton Martini; Listing Office: Martini & Co. Real Estate Adv
Representing the Buyer: Contact realtor Douglas Newby of Douglas Newby & Associates if you would like to see this property. Call: 214.522.1000 — Text: 214.505.9999
Property Overview
- Listing Price: $2,375,000
- MLS ID: 20971371
- Status: For Sale
- Days on Market: 226
- Updated: 11/3/2025
- Previous Status: For Sale
- MLS Start Date: 6/18/2025
Property History
- Current Listing: $2,375,000
Interior
- Number of Rooms: 4
- Full Baths: 5
- Half Baths: 0
- Interior Features:
Kitchen Island
Sound System Wiring
Walk-In Closet(s)
- Flooring:
Tile
Wood
Parking
- Parking Features:
Garage
Location
- County: Dallas
- Directions: 75 N exit Mockingbird Ln. Head west for a mile and then turn right onto Richmond.
Community
- Home Owners Association: None
School Information
- School District: Dallas ISD
- Elementary School: Geneva Heights
- Middle School: Long
- High School: Woodrow Wilson
Heating & Cooling
- Heating/Cooling:
Central
Electric
Utilities
- Utility Description:
City Sewer
City Water
Lot Features
- Lot Size (Acres): 0.18
- Lot Size (Sqft.): 7,737
- Fencing (Description):
Back Yard
Financial Considerations
- Price per Sqft.: $530
- Price per Acre: $13,372,748
- For Sale/Rent/Lease: For Sale
Disclosures & Reports
- Legal Description: VICKERY PLACE BLK 30/1949 LOT 14
- APN: 00000187975000000
- Block: 30194
If You Have Been Referred or Would Like to Make an Introduction, Please Contact Me and I Will Reply Personally
Douglas Newby represents clients with Dallas estate homes, architect designed homes and modern homes. Call: 214.522.1000 — Text: 214.505.9999
Listing provided courtesy of North Texas Real Estate Information Systems (NTREIS)
We do not independently verify the currency, completeness, accuracy or authenticity of the data contained herein. The data may be subject to transcription and transmission errors. Accordingly, the data is provided on an ‘as is, as available’ basis only.





