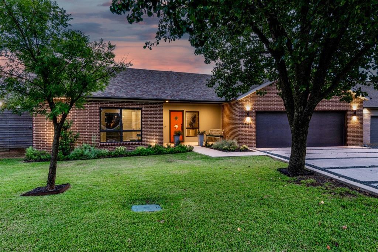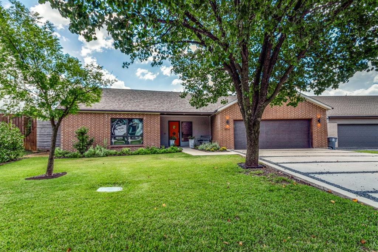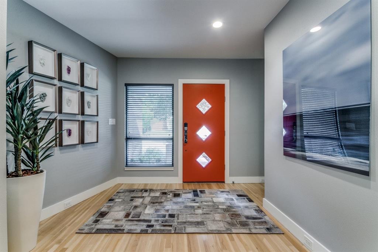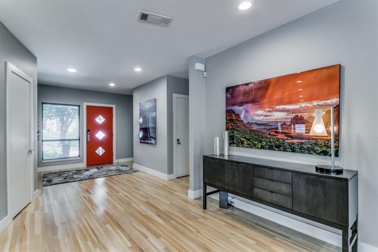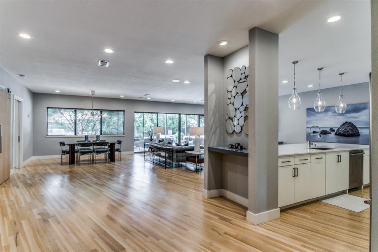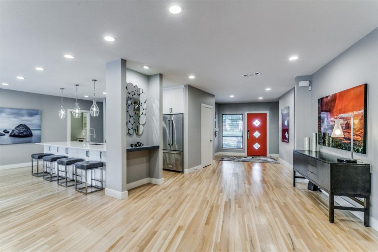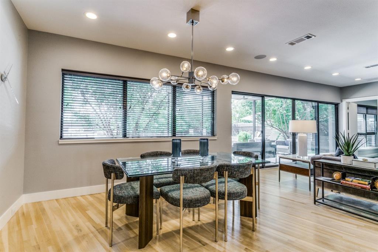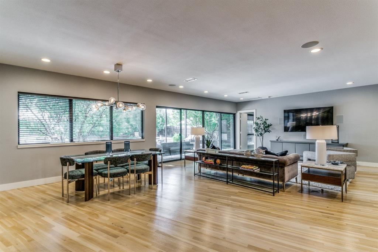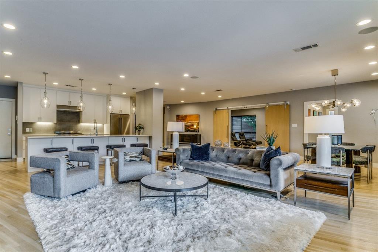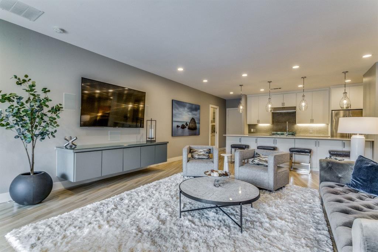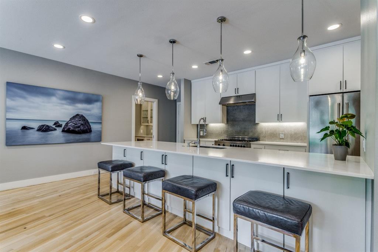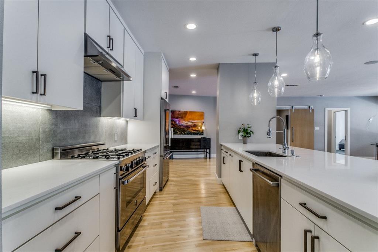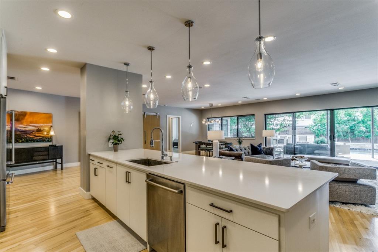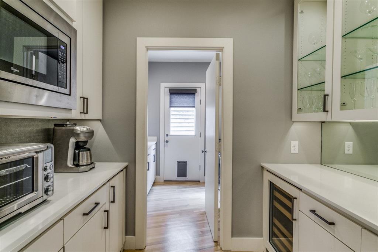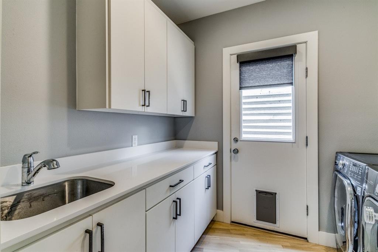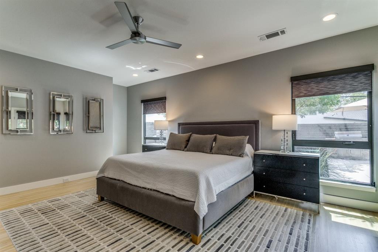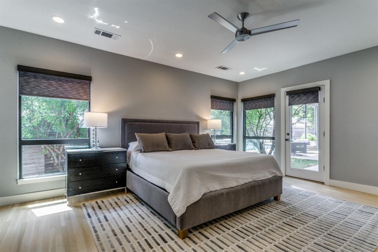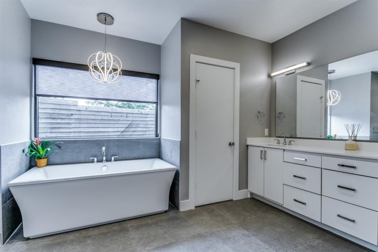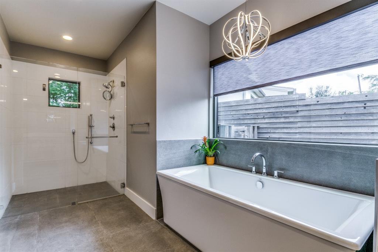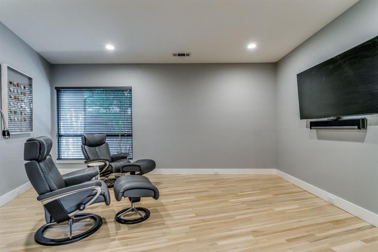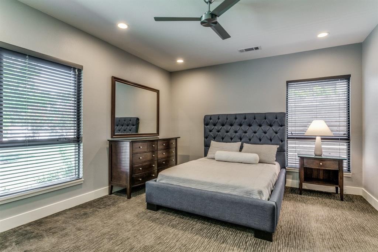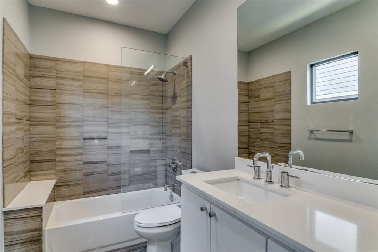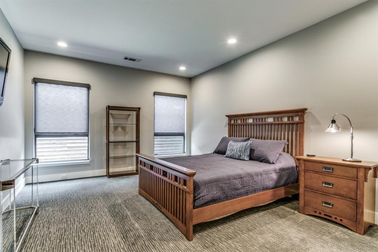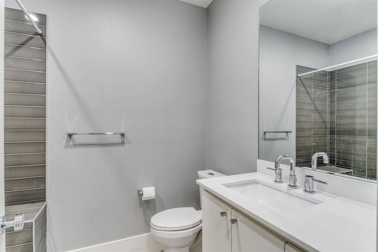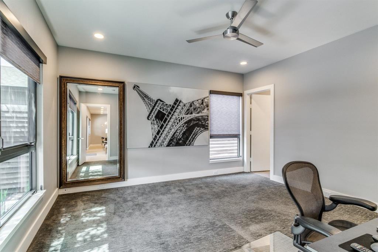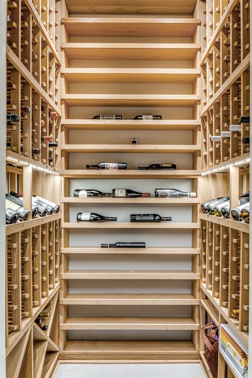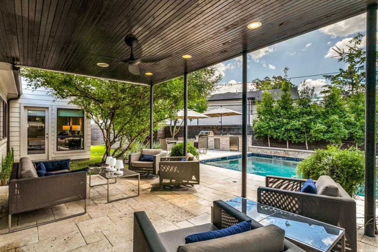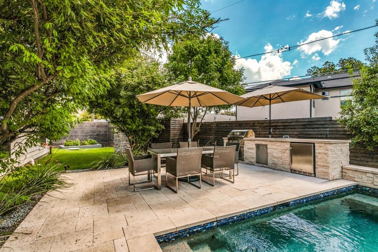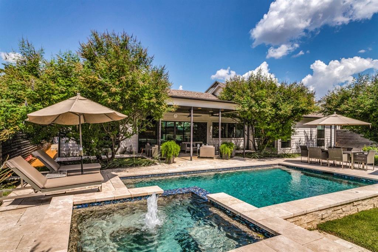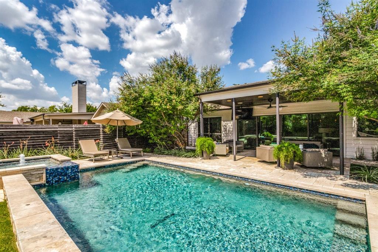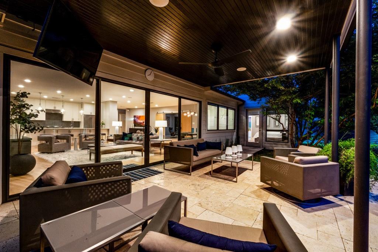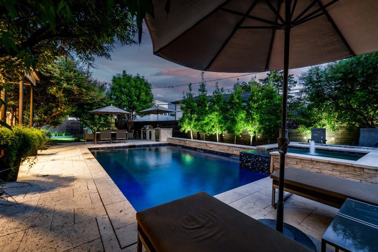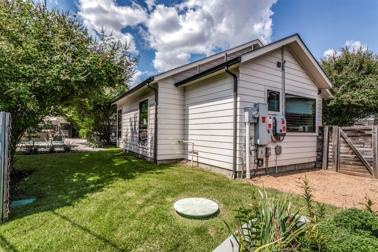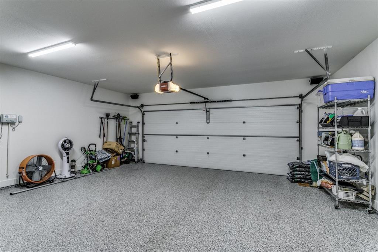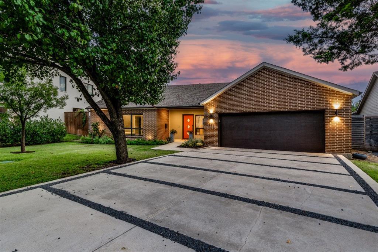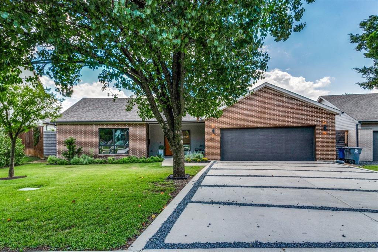3866 Lively Lane, Dallas, Texas
$1,599,000
LOADING ..
Set in the heart of one of Dallas’ most desirable neighborhoods, this home brings together thoughtful modern design, resort-quality outdoor spaces, and an effortless single-story layout that’s built for both everyday living and entertaining. Inside, the open concept floor plan is anchored by wide-plank white oak hardwood flooring, recently refinished in May 2025, and lined with oversized windows that flood each room with natural light. Four spacious bedrooms, each with a private en suite bath, offer comfort and privacy, while a separate media room and dedicated bar with built-in wine room make this home equally suited for lively gatherings or quiet evenings at home. Every detail was designed to elevate the living experience—from the architectural flow of the main spaces to the finishes that bring warmth and style throughout. Step outside to a backyard that truly impresses: an expansive covered patio overlooks the sparkling saltwater pool with cascading waterfalls, spa, and a linear gas fireplace that invites year-round enjoyment. The outdoor kitchen is fully equipped for dining and entertaining, framed by lush landscaping that creates a true sense of privacy and escape. Whether hosting a crowd or simply unwinding at the end of the day, this backyard feels like your own personal resort. Located in the heart of Midway Hollow, with unbeatable access to the best dining, shopping, and amenities Dallas has to offer, this is a home that delivers at every turn.
School District: Dallas ISD
Dallas MLS #: 20974074
Representing the Seller: Listing Agent Brett Palmer; Listing Office: Compass RE Texas, LLC.
Representing the Buyer: Contact realtor Douglas Newby of Douglas Newby & Associates if you would like to see this property. Call: 214.522.1000 — Text: 214.505.9999
Property Overview
- Listing Price: $1,599,000
- MLS ID: 20974074
- Status: For Sale
- Days on Market: 8
- Updated: 6/25/2025
- Previous Status: For Sale
- MLS Start Date: 6/20/2025
Property History
- Current Listing: $1,599,000
Interior
- Number of Rooms: 4
- Full Baths: 4
- Half Baths: 1
- Interior Features:
Built-in Features
Built-in Wine Cooler
Cable TV Available
Decorative Lighting
Dry Bar
Eat-in Kitchen
Flat Screen Wiring
High Speed Internet Available
Kitchen Island
Open Floorplan
Pantry
Sound System Wiring
Walk-In Closet(s)
Wet Bar
Wired for Data
- Flooring:
Carpet
Ceramic Tile
Hardwood
Parking
- Parking Features:
Direct Access
Driveway
Epoxy Flooring
Garage
Garage Door Opener
Garage Faces Front
Inside Entrance
Oversized
Storage
Location
- County: Dallas
- Directions: Please Use GPS.
Community
- Home Owners Association: None
School Information
- School District: Dallas ISD
- Elementary School: Withers
- Middle School: Walker
- High School: White
Heating & Cooling
- Heating/Cooling:
Central
ENERGY STAR Qualified Equipment
Zoned
Utilities
- Utility Description:
Cable Available
City Sewer
City Water
Concrete
Curbs
Individual Gas Meter
Individual Water Meter
Overhead Utilities
Sidewalk
Lot Features
- Lot Size (Acres): 0.24
- Lot Size (Sqft.): 10,585.08
- Lot Dimensions: 82'x140'
- Lot Description:
Interior Lot
Landscaped
Lrg. Backyard Grass
Many Trees
Sprinkler System
- Fencing (Description):
Back Yard
Fenced
Wood
Financial Considerations
- Price per Sqft.: $475
- Price per Acre: $6,580,247
- For Sale/Rent/Lease: For Sale
Disclosures & Reports
- Legal Description: GLENRIDGE ESTATES BLK 24/6147 LOT 11
- Restrictions: No Known Restriction(s),Unknown Encumbrance(s)
- APN: 00000526429000000
- Block: 24614
Contact Realtor Douglas Newby for Insights on Property for Sale
Douglas Newby represents clients with Dallas estate homes, architect designed homes and modern homes. Call: 214.522.1000 — Text: 214.505.9999
Listing provided courtesy of North Texas Real Estate Information Systems (NTREIS)
We do not independently verify the currency, completeness, accuracy or authenticity of the data contained herein. The data may be subject to transcription and transmission errors. Accordingly, the data is provided on an ‘as is, as available’ basis only.


