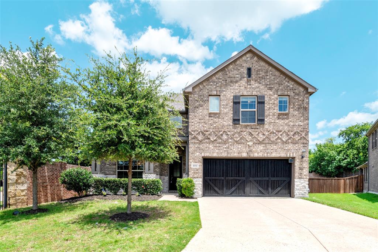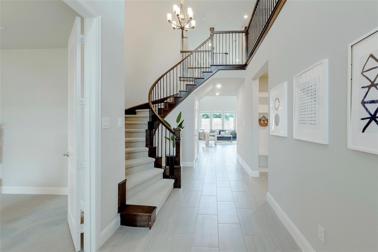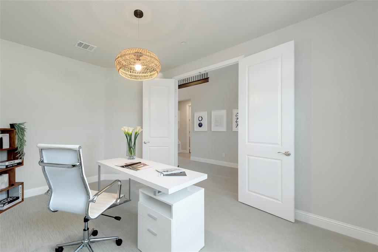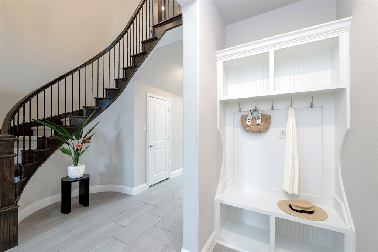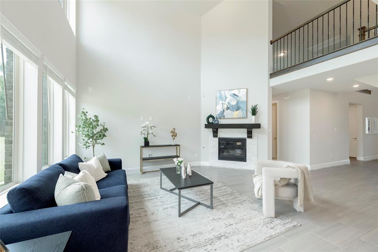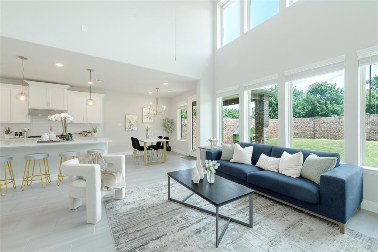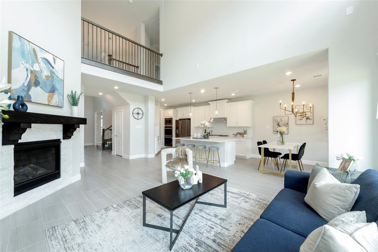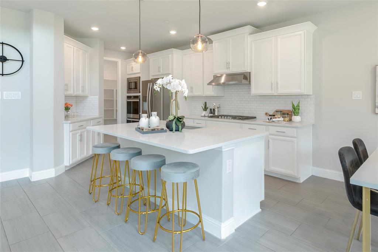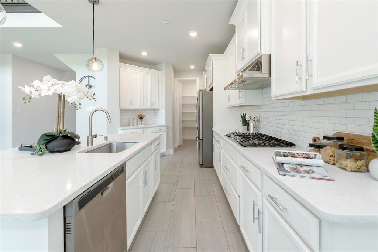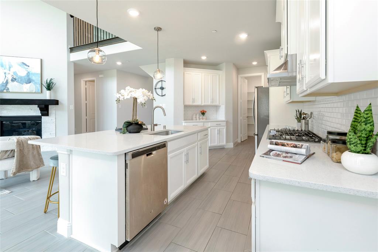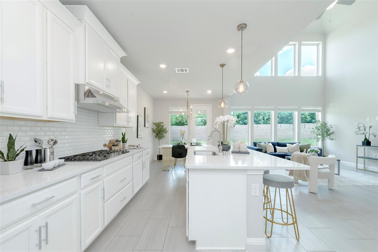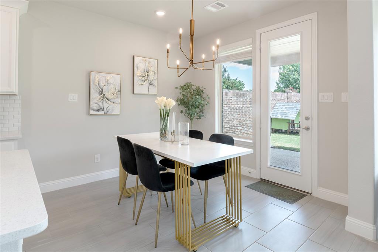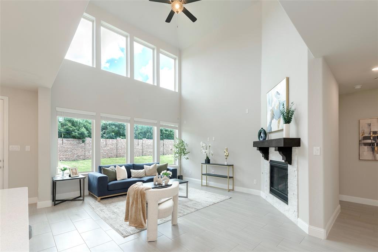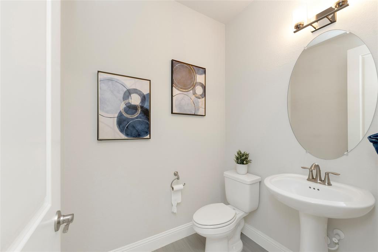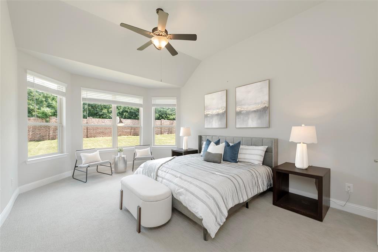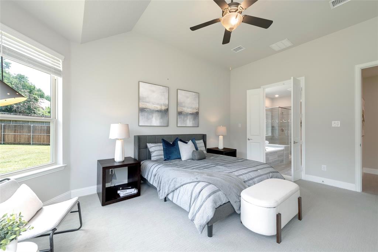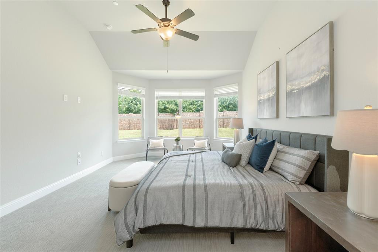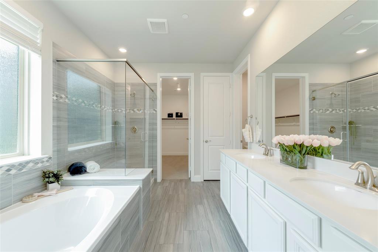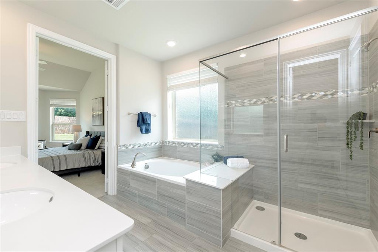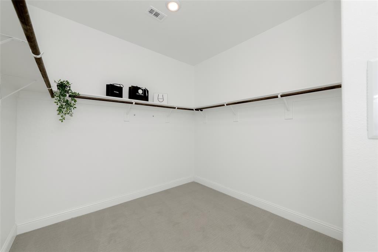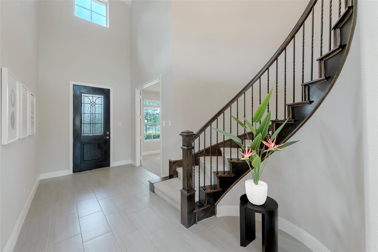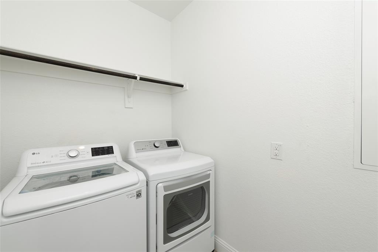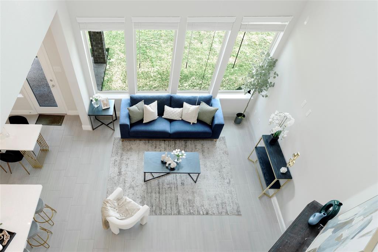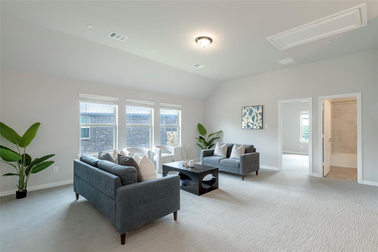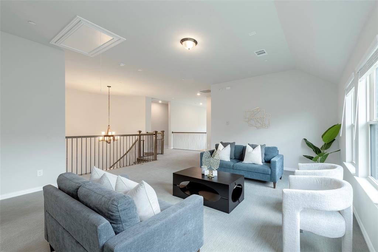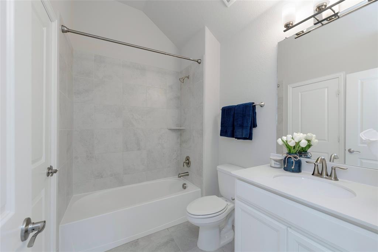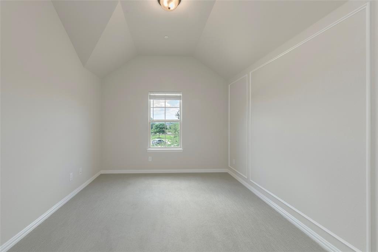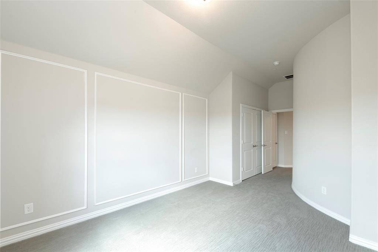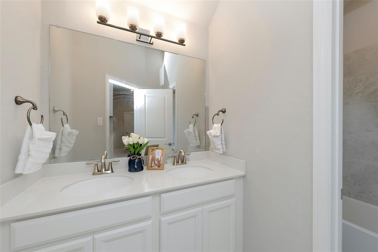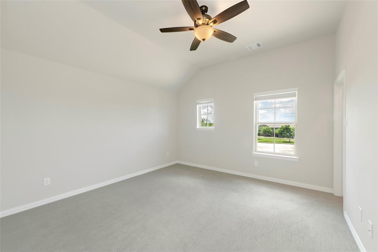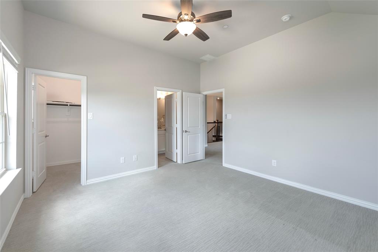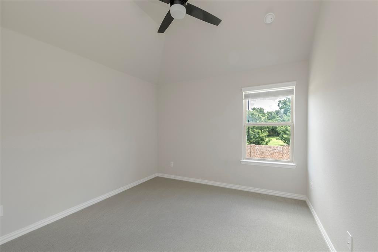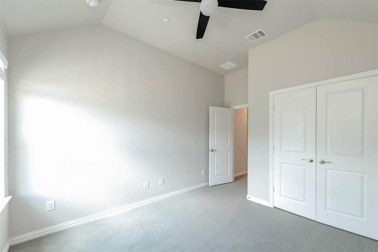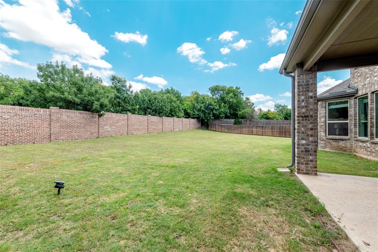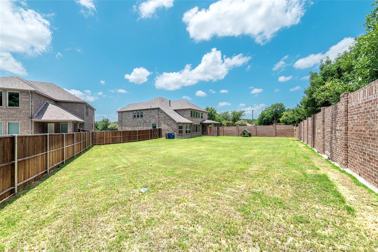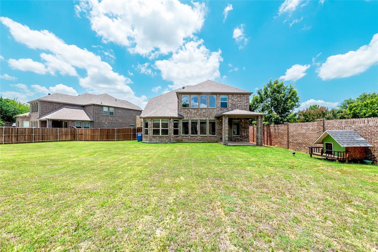401 Alden Way, Allen, Texas
$720,000 (Last Listing Price)
LOADING ..
Welcome to this meticulously crafted luxury single-family home nestled in a private, highly desirable cul-de-sac. Spanning an impressive 3202 sqfts, it boasts an almost 15000 sqfts lot. This spacious home features 4 bedrooms, 3 and half bathrooms, a game room, a high-ceilinged family room, an office, and a dining room. A convenient two-car garage with a long driveway can accommodate an additional a lot of cars. The backyard is a true gem, fully fenced and generously sized, offering ample space to create your outdoor living dream. Located in the heart of Allen, this home is conveniently situated off Highway 75 and the Sam Rayburn Tollway, providing easy access to popular shopping centers, supermarkets and restaurants. Top-rated Allen ISD schools serve this beautiful neighborhood. This luxurious and spacious home at 401 Alden Way, Allen, is the perfect blend of elegance and functionality. Don’t miss out on the opportunity to make this beautiful home your own.
School District: Allen ISD
Dallas MLS #: 20977082
Representing the Seller: Listing Agent Lynlee Li; Listing Office: Keller Williams Prosper Celina
For further information on this home and the Allen real estate market, contact real estate broker Douglas Newby. 214.522.1000
Property Overview
- Listing Price: $720,000
- MLS ID: 20977082
- Status: Sold
- Days on Market: 173
- Updated: 9/5/2025
- Previous Status: For Sale
- MLS Start Date: 6/24/2025
Property History
- Current Listing: $720,000
- Original Listing: $729,900
Interior
- Number of Rooms: 4
- Full Baths: 3
- Half Baths: 1
- Interior Features:
Decorative Lighting
Eat-in Kitchen
High Speed Internet Available
Kitchen Island
Open Floorplan
Pantry
Walk-In Closet(s)
- Flooring:
Carpet
Ceramic Tile
Parking
- Parking Features:
Additional Parking
Driveway
Garage Door Opener
Garage Faces Front
Garage Single Door
Kitchen Level
Oversized
Location
- County: Collin
- Directions: From Central Expwy (75) exit Bethany and go west, Turn Right on Cody Drive, Turn Left on Alden Way, the house is located in the cul-de-sac.
Community
- Home Owners Association: Mandatory
School Information
- School District: Allen ISD
- Elementary School: Norton
- Middle School: Ereckson
- High School: Allen
Heating & Cooling
- Heating/Cooling:
Central
Fireplace(s)
Utilities
- Utility Description:
All Weather Road
City Sewer
City Water
Community Mailbox
Curbs
Natural Gas Available
Sidewalk
Lot Features
- Lot Size (Acres): 0.34
- Lot Size (Sqft.): 14,917
- Lot Description:
Cul-De-Sac
Interior Lot
Landscaped
Lrg. Backyard Grass
Sprinkler System
- Fencing (Description):
Wood
Financial Considerations
- Price per Sqft.: $225
- Price per Acre: $2,102,804
- For Sale/Rent/Lease: For Sale
Disclosures & Reports
- Restrictions: Deed
- APN: R1127000C00101
- Block: C
If You Have Been Referred or Would Like to Make an Introduction, Please Contact Me and I Will Reply Personally
Douglas Newby represents clients with Dallas estate homes, architect designed homes and modern homes. Call: 214.522.1000 — Text: 214.505.9999
Listing provided courtesy of North Texas Real Estate Information Systems (NTREIS)
We do not independently verify the currency, completeness, accuracy or authenticity of the data contained herein. The data may be subject to transcription and transmission errors. Accordingly, the data is provided on an ‘as is, as available’ basis only.


