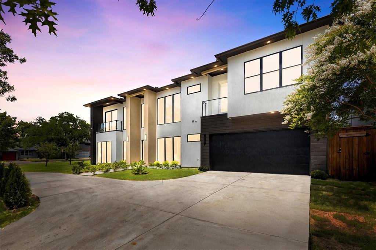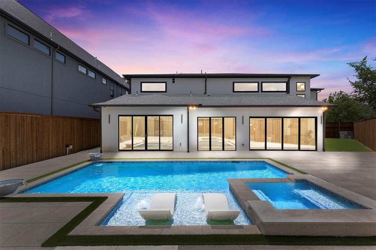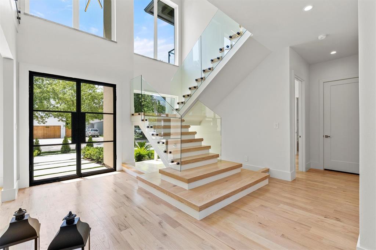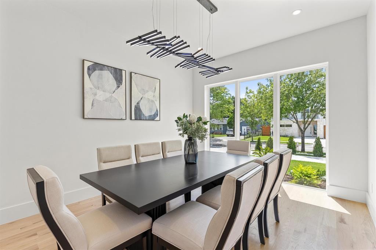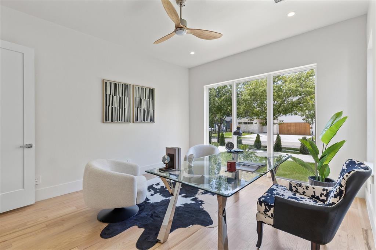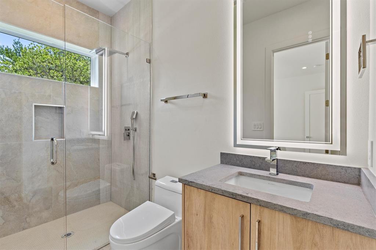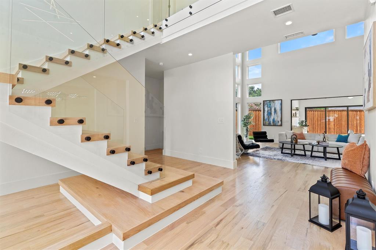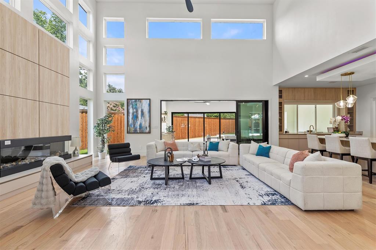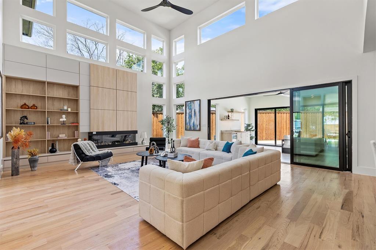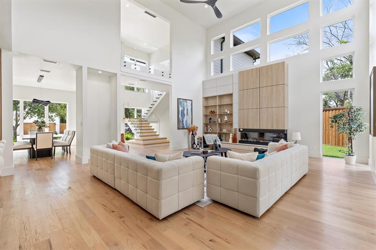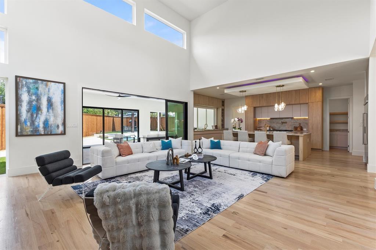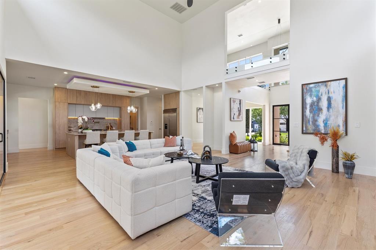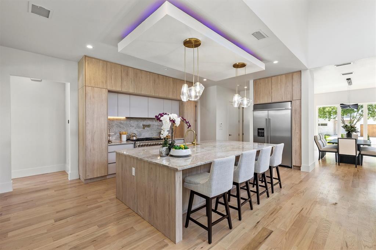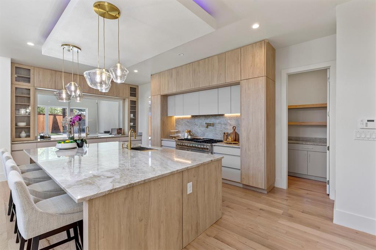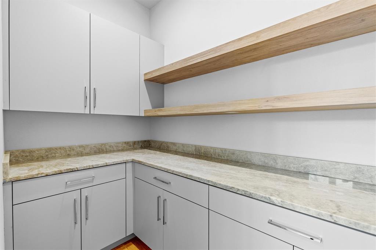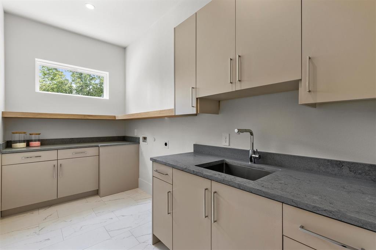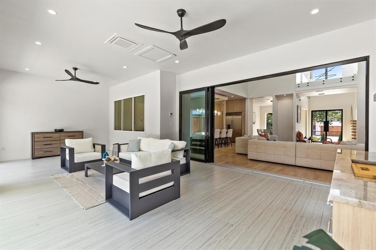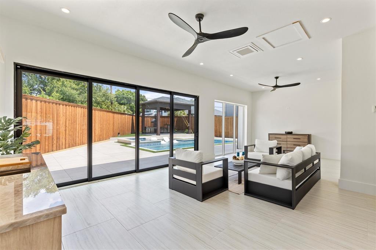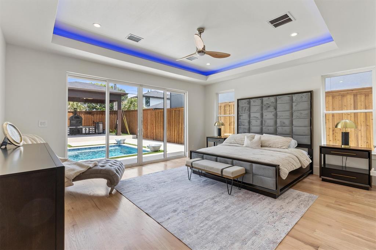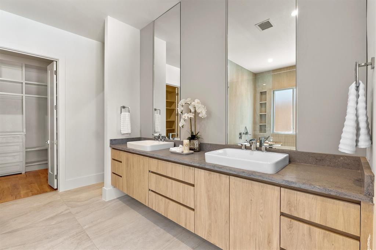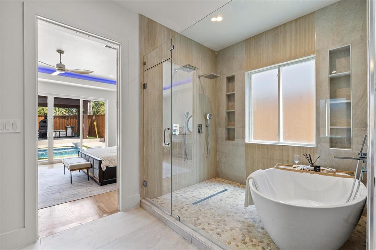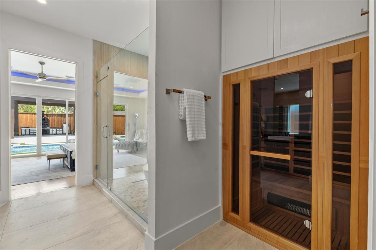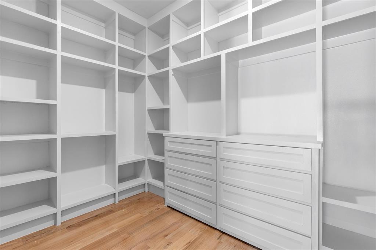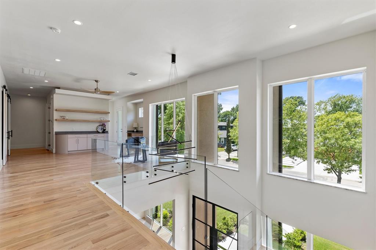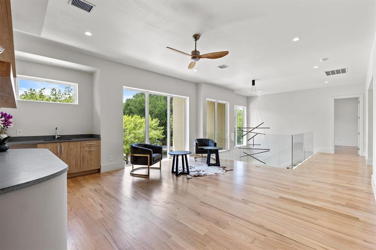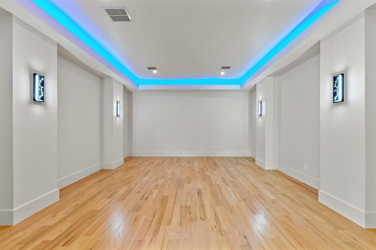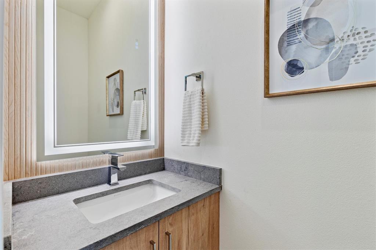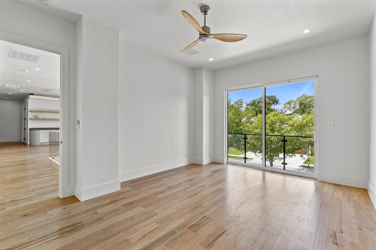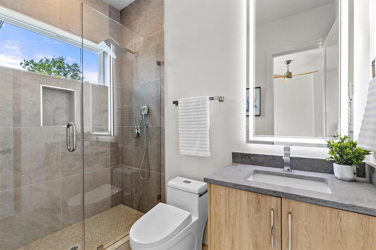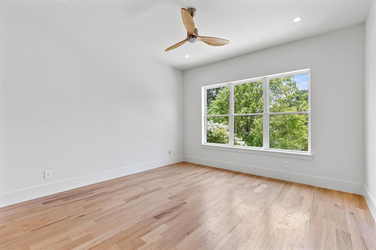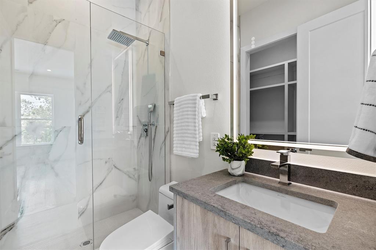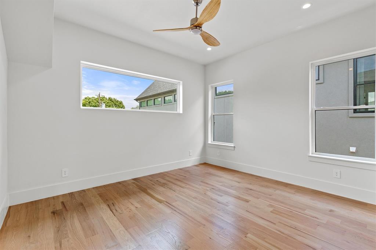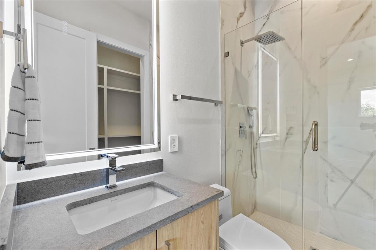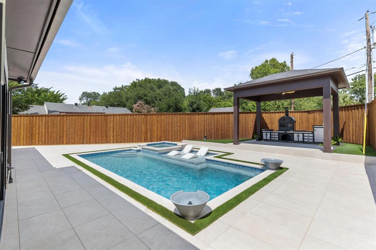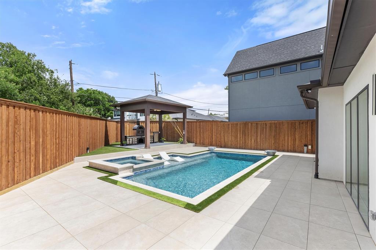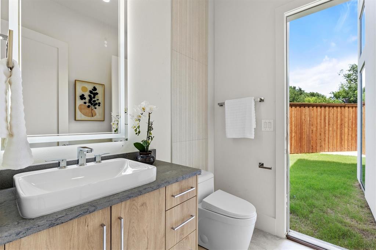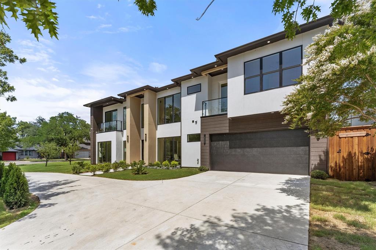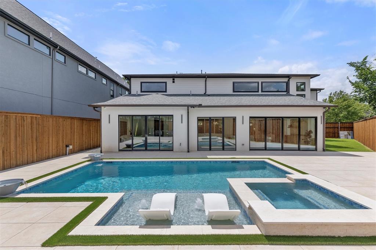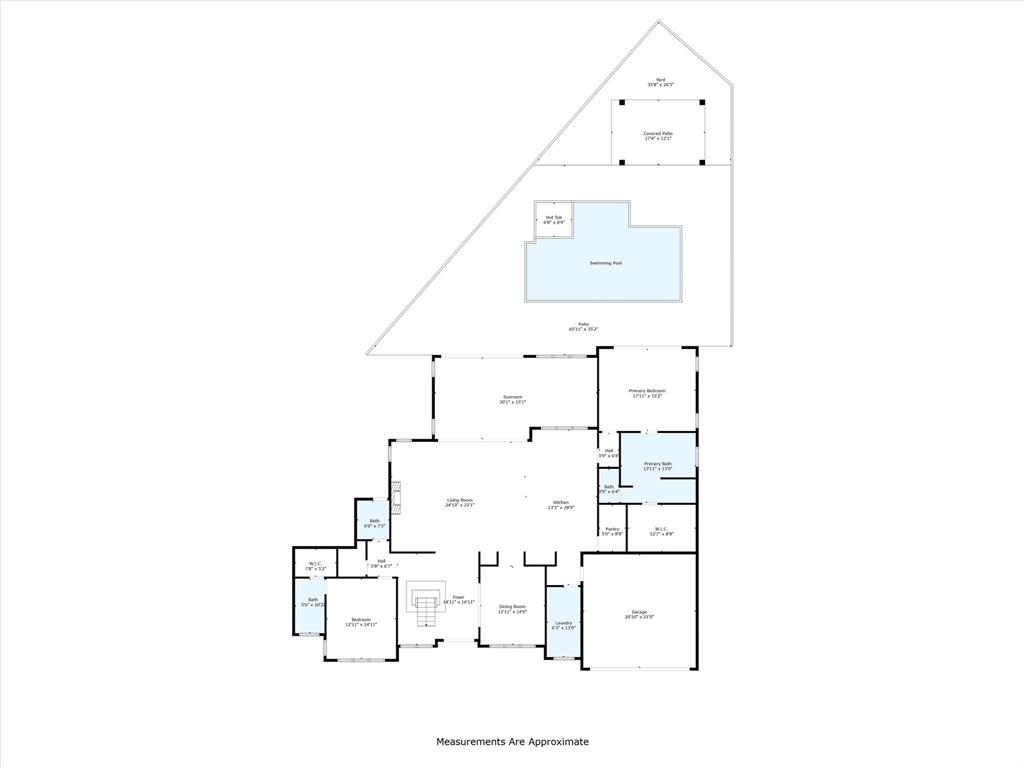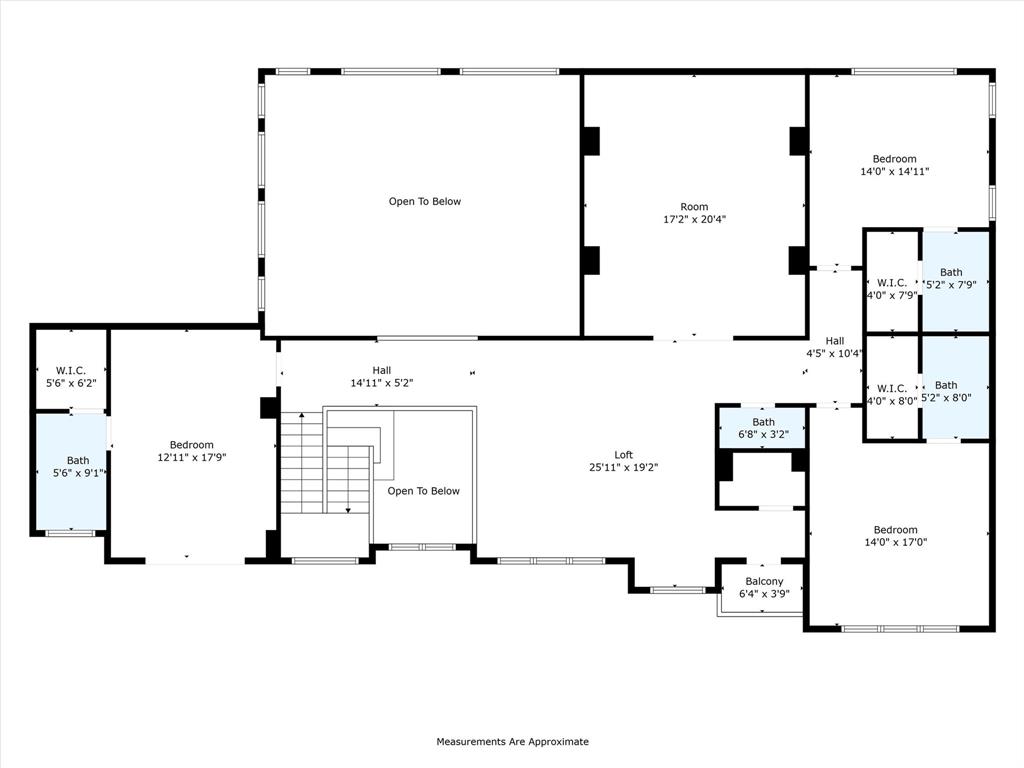3820 Beechwood Lane, Dallas, Texas
$2,099,000
LOADING ..
Discover your ideal living experience in this magnificent, luxury, modern home in coveted Midway Hollow. Close to top-notch restaurants and shopping, minutes from Preston Hollow, Love Field Airport, for ultimate convenience. Step into modern elegance with captivating stucco, sleek black windows and glass indoor stairs. The Living Room features a crystal rock and wood fireplace and custom furniture, generously sized living space with hardwood floors feature exquisite finishes, access to the sunroom and backyard with a sliding door to the amazing POOL and outdoor kitchen. Experience seamless indoor-outdoor living with a slider door off the living room and master bedroom. The kitchen boasts huge Taj-mahal natural stone island, European-style cabinetry, and premium appliances. Main floor hosts the master suite with a resort-style bath, study or guest room with full bath, and custom closet, dining room. Upstairs, find a game room, media room, and three bedrooms. Glass balusters render a spectacular view below, connecting a game room, media room and balconies overlooking the front area. The pool oasis is an extrasensory experience with pool patio and outdoor kitchen. The color changing RGB lights of blue, green and purple at master suit, media and game room bar area ceilings. A covered pool patio with outdoor grill. Own your dream home in Midway Hollow neighborhood. It is also an enormous investment property for rent!
School District: Dallas ISD
Dallas MLS #: 20977321
Open House: Public: Sun Jun 29, 12:00PM-3:00PM
Representing the Seller: Listing Agent Eda Kurt; Listing Office: Texas Signature Realty, LLC.
Representing the Buyer: Contact realtor Douglas Newby of Douglas Newby & Associates if you would like to see this property. Call: 214.522.1000 — Text: 214.505.9999
Property Overview
- Listing Price: $2,099,000
- MLS ID: 20977321
- Status: For Sale
- Days on Market: 7
- Updated: 6/28/2025
- Previous Status: For Sale
- MLS Start Date: 6/21/2025
Property History
- Current Listing: $2,099,000
Interior
- Number of Rooms: 5
- Full Baths: 5
- Half Baths: 1
- Interior Features:
Chandelier
Decorative Lighting
Double Vanity
Granite Counters
Kitchen Island
Open Floorplan
Pantry
Walk-In Closet(s)
- Flooring:
Hardwood
Tile
Parking
- Parking Features:
Concrete
Driveway
Electric Vehicle Charging Station(s)
Garage Door Opener
Garage Single Door
Lighted
Location
- County: Dallas
- Directions: See GPS
Community
- Home Owners Association: None
School Information
- School District: Dallas ISD
- Elementary School: Withers
- Middle School: Walker
- High School: White
Heating & Cooling
- Heating/Cooling:
Central
Electric
Natural Gas
Utilities
- Utility Description:
Alley
City Sewer
City Water
Electricity Connected
Individual Gas Meter
Individual Water Meter
Natural Gas Available
Sewer Available
Underground Utilities
Lot Features
- Lot Size (Acres): 0.29
- Lot Size (Sqft.): 12,516
- Lot Dimensions: 80 * 174
- Fencing (Description):
Back Yard
Fenced
Gate
High Fence
Wood
Financial Considerations
- Price per Sqft.: $414
- Price per Acre: $7,305,952
- For Sale/Rent/Lease: For Sale
Disclosures & Reports
- APN: 00000526024000000
- Block: 21/6147
Contact Realtor Douglas Newby for Insights on Property for Sale
Douglas Newby represents clients with Dallas estate homes, architect designed homes and modern homes. Call: 214.522.1000 — Text: 214.505.9999
Listing provided courtesy of North Texas Real Estate Information Systems (NTREIS)
We do not independently verify the currency, completeness, accuracy or authenticity of the data contained herein. The data may be subject to transcription and transmission errors. Accordingly, the data is provided on an ‘as is, as available’ basis only.


