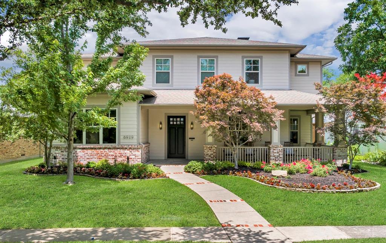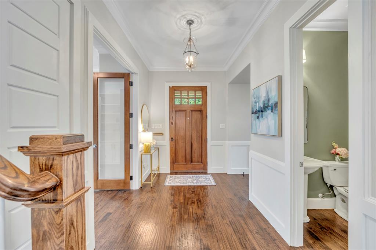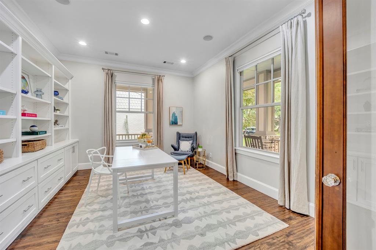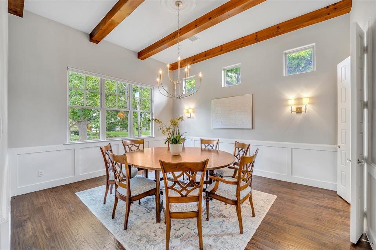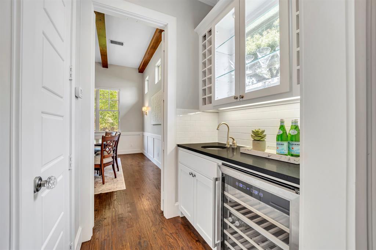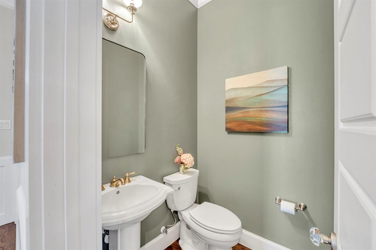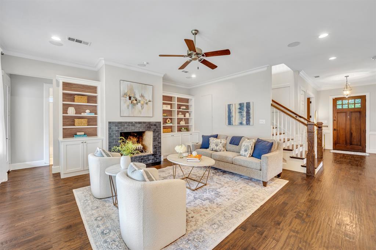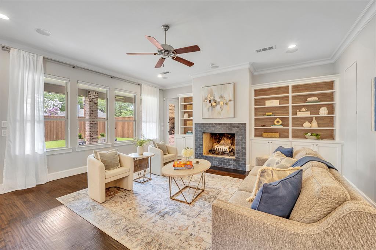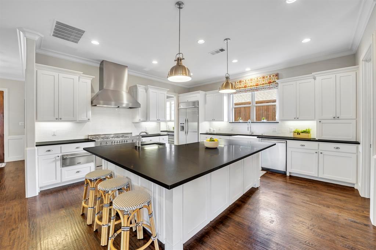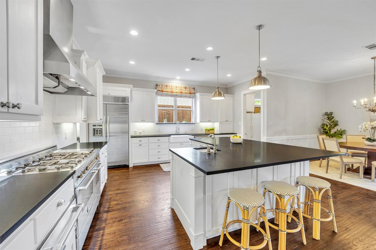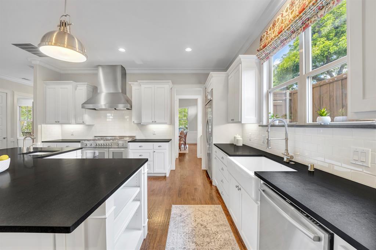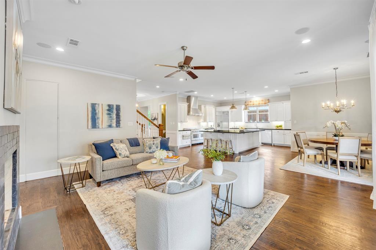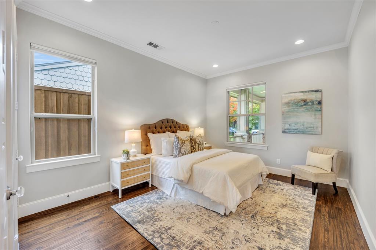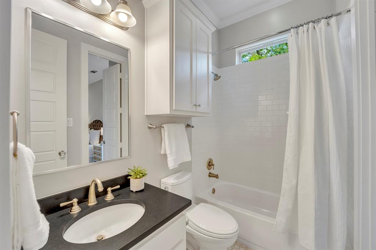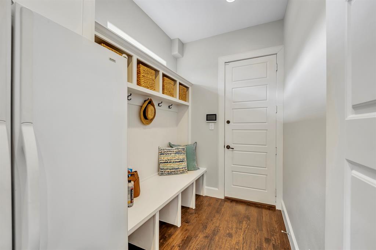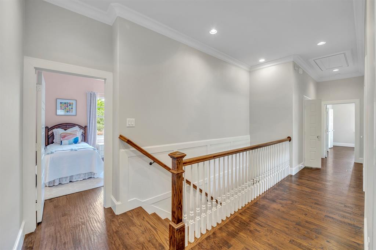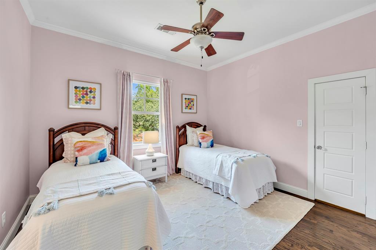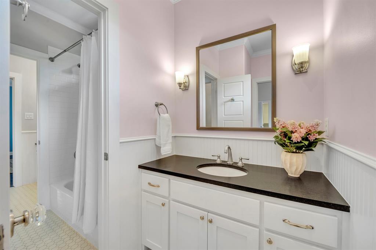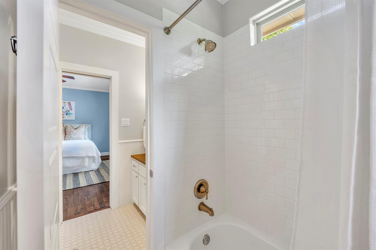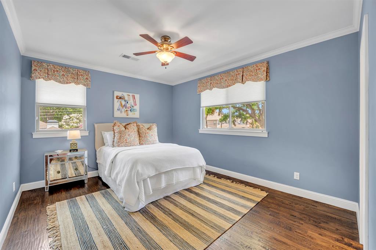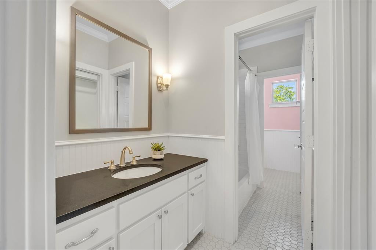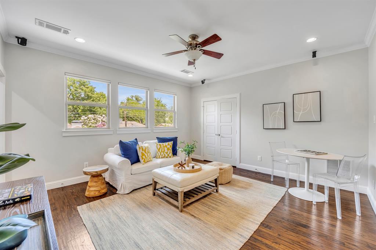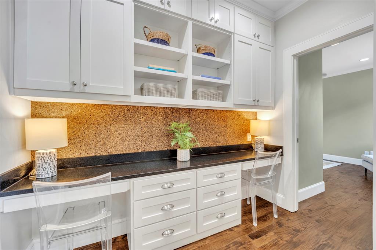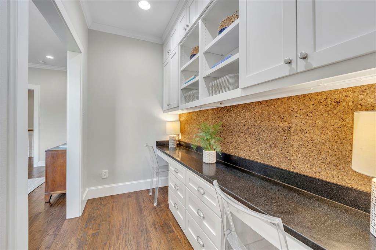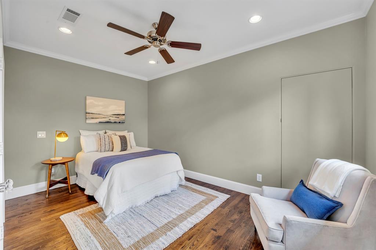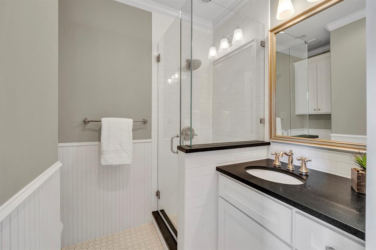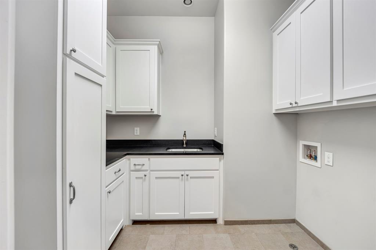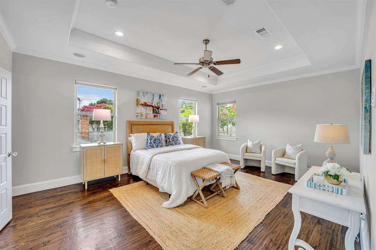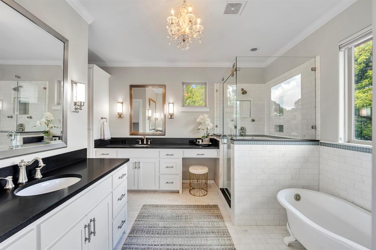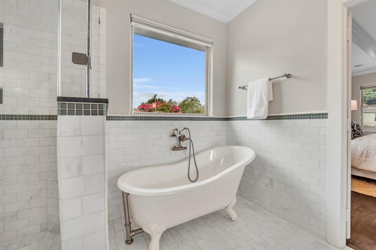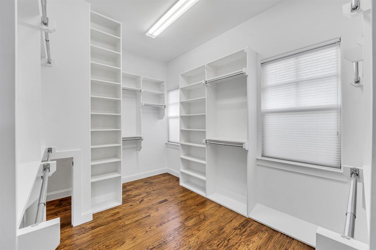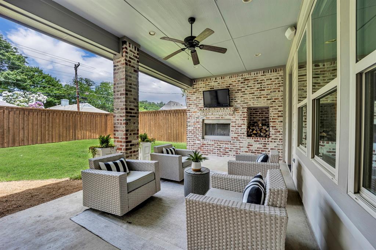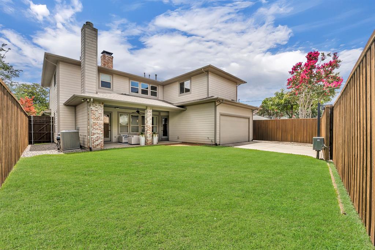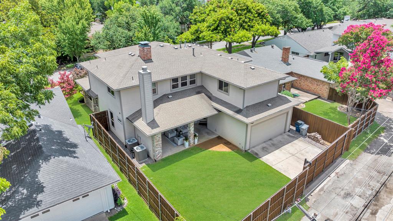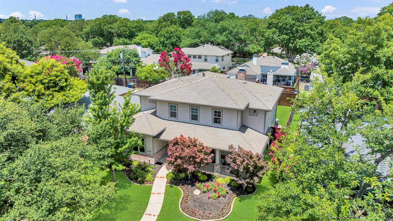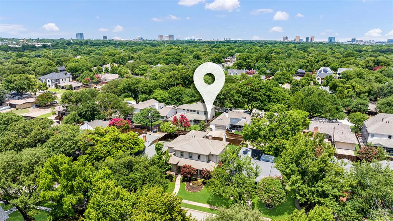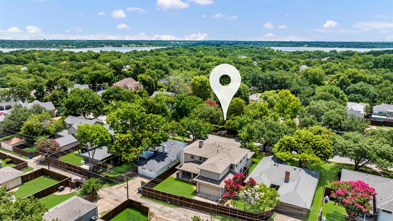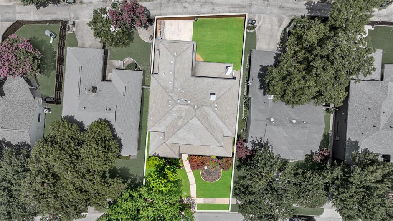6929 Sperry Street, Dallas, Texas
$1,895,000 (Last Listing Price)
LOADING ..
Zoned to Lakewood Elementary and built by Newport Group Construction, this beautifully appointed home offers a thoughtful floor plan that effortlessly balances everyday functionality with elevated design. Boasting a seamless blend of quality craftsmanship and modern convenience, the open-concept living and eat-in kitchen area features a gas fireplace framed by built-ins, creating a warm, inviting space ideal for both daily living and entertaining. The kitchen is equipped with stainless steel appliances—including a built-in refrigerator and warming drawer, a large island with prep sink and adjacent breakfast nook. Pass through a bar area with wine fridge and built ins to enter the separate, spacious dining room providing a more formal setting for entertaining friends and family. The luxurious primary suite features a large custom walk-in closet and a spa-like bath with dual sinks, soaking tub, and separate shower. A downstairs study with built-in cabinetry, an upstairs family room, and a full-size utility room with sink and storage add to the home’s versatility. Enjoy year-round outdoor living with a covered back patio with a gas fireplace and a fully fenced yard with sprinkler system. Ideally located within walking distance to the Santa Fe Trail and close to White Rock Lake and Lakewood Park. Don't miss out on this exceptional residence that combines timeless elegance with everyday comfort.
School District: Dallas ISD
Dallas MLS #: 20979050
Representing the Seller: Listing Agent Skylar Champion; Listing Office: Allie Beth Allman & Associates
For further information on this home and the Dallas real estate market, contact real estate broker Douglas Newby. 214.522.1000
Property Overview
- Listing Price: $1,895,000
- MLS ID: 20979050
- Status: Sold
- Days on Market: 217
- Updated: 7/29/2025
- Previous Status: For Sale
- MLS Start Date: 6/27/2025
Property History
- Current Listing: $1,895,000
Interior
- Number of Rooms: 5
- Full Baths: 4
- Half Baths: 1
- Interior Features:
Built-in Features
Built-in Wine Cooler
Decorative Lighting
Eat-in Kitchen
Flat Screen Wiring
High Speed Internet Available
Pantry
Walk-In Closet(s)
Wet Bar
- Flooring:
Tile
Wood
Parking
- Parking Features:
Alley Access
Garage
Garage Door Opener
Garage Faces Rear
Location
- County: Dallas
- Directions: Use GPS
Community
- Home Owners Association: None
School Information
- School District: Dallas ISD
- Elementary School: Lakewood
- Middle School: Long
- High School: Woodrow Wilson
Heating & Cooling
- Heating/Cooling:
Central
Fireplace(s)
Natural Gas
Utilities
- Utility Description:
Alley
Cable Available
City Sewer
City Water
Curbs
Electricity Connected
Individual Gas Meter
Natural Gas Available
Sidewalk
Lot Features
- Lot Size (Acres): 0.18
- Lot Size (Sqft.): 7,710.12
- Lot Dimensions: 61x125
- Lot Description:
Few Trees
Interior Lot
Landscaped
Sprinkler System
- Fencing (Description):
Wood
Financial Considerations
- Price per Sqft.: $466
- Price per Acre: $10,706,215
- For Sale/Rent/Lease: For Sale
Disclosures & Reports
- Legal Description: WILLIAMS-CARUTH TERRACE BLK 7/2986 LT 8
- APN: 00000248035000000
- Block: 72986
If You Have Been Referred or Would Like to Make an Introduction, Please Contact Me and I Will Reply Personally
Douglas Newby represents clients with Dallas estate homes, architect designed homes and modern homes. Call: 214.522.1000 — Text: 214.505.9999
Listing provided courtesy of North Texas Real Estate Information Systems (NTREIS)
We do not independently verify the currency, completeness, accuracy or authenticity of the data contained herein. The data may be subject to transcription and transmission errors. Accordingly, the data is provided on an ‘as is, as available’ basis only.


