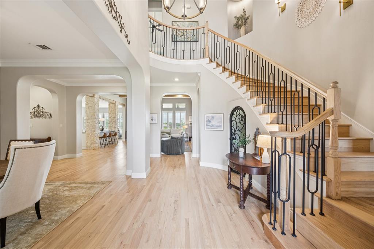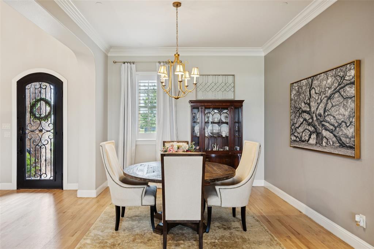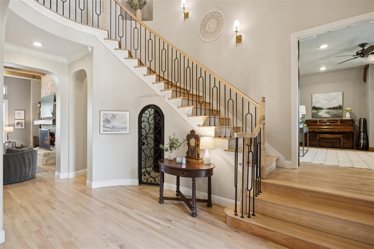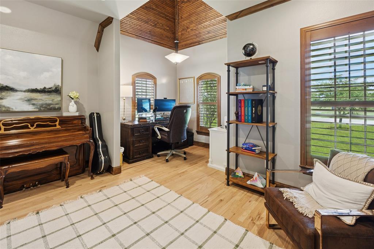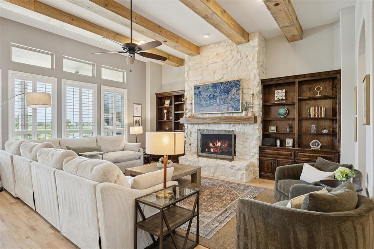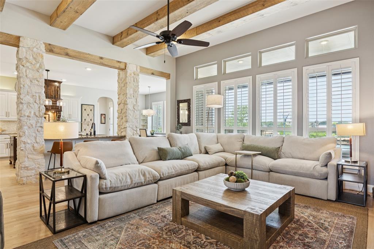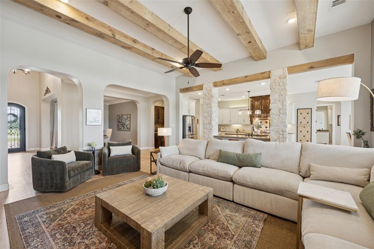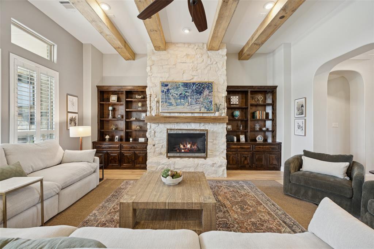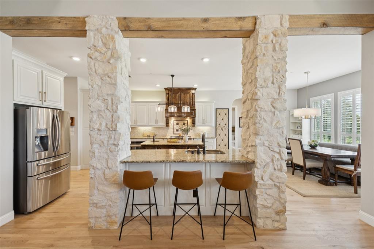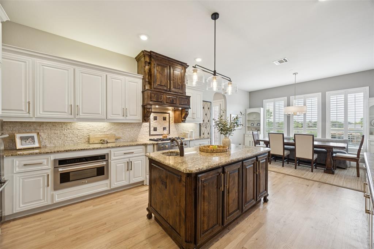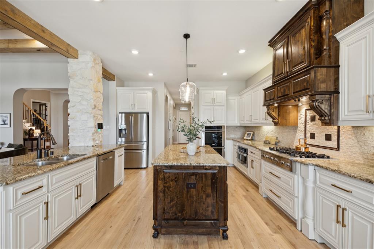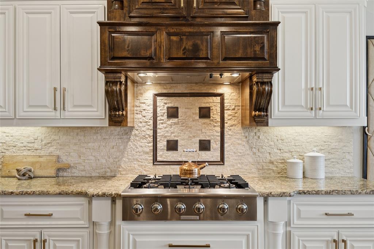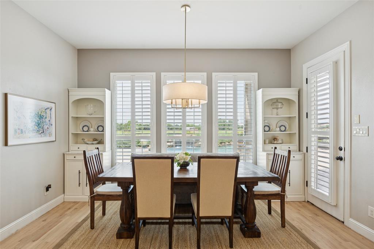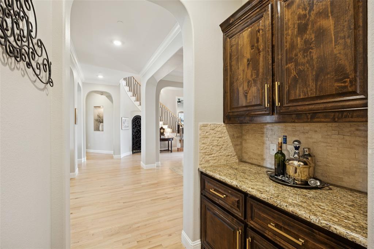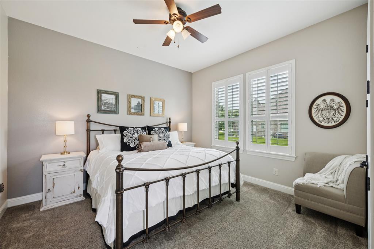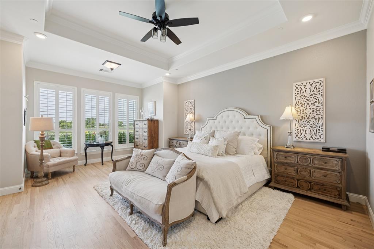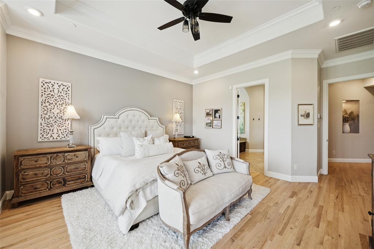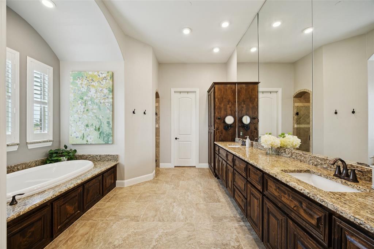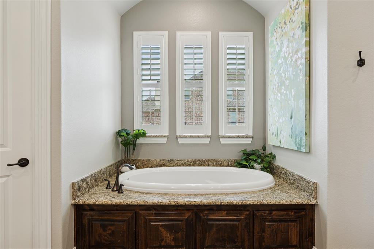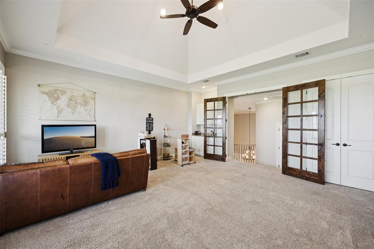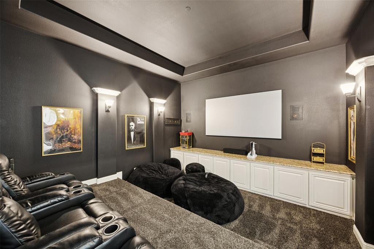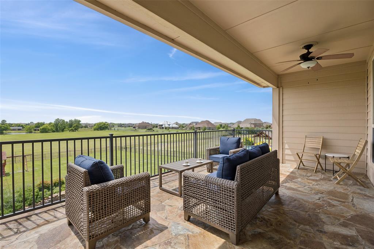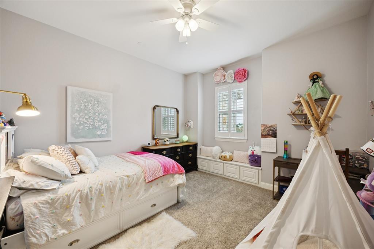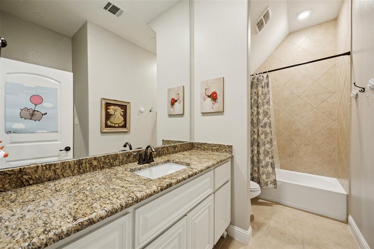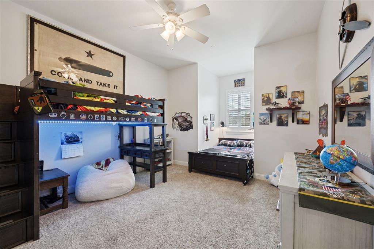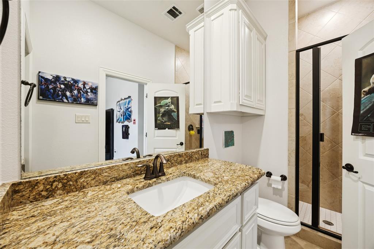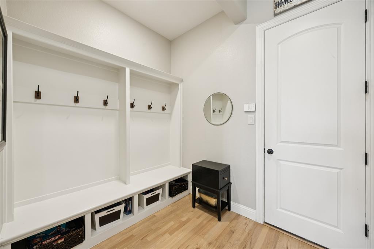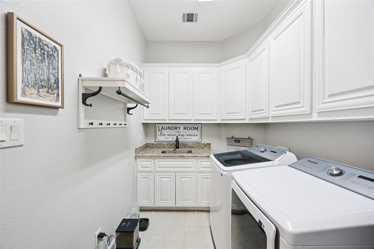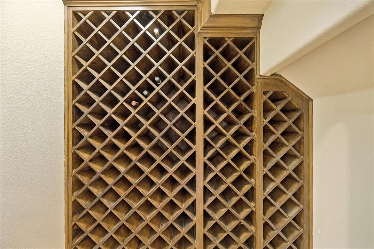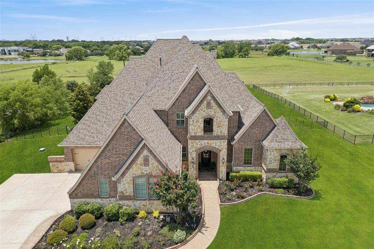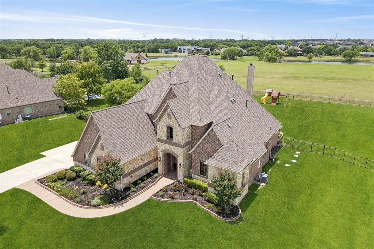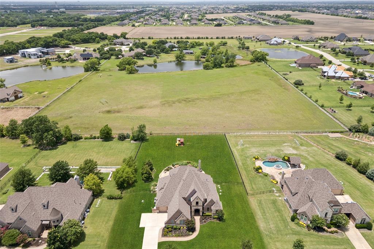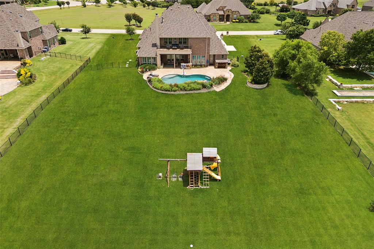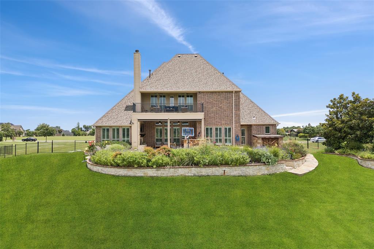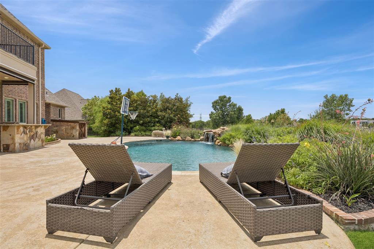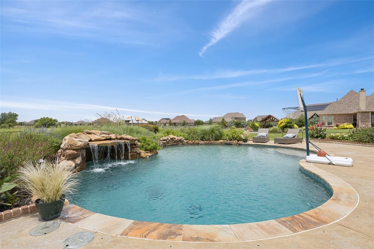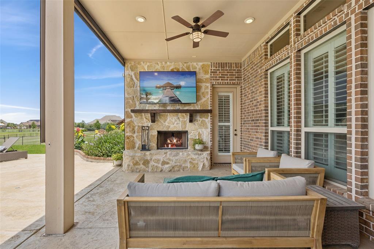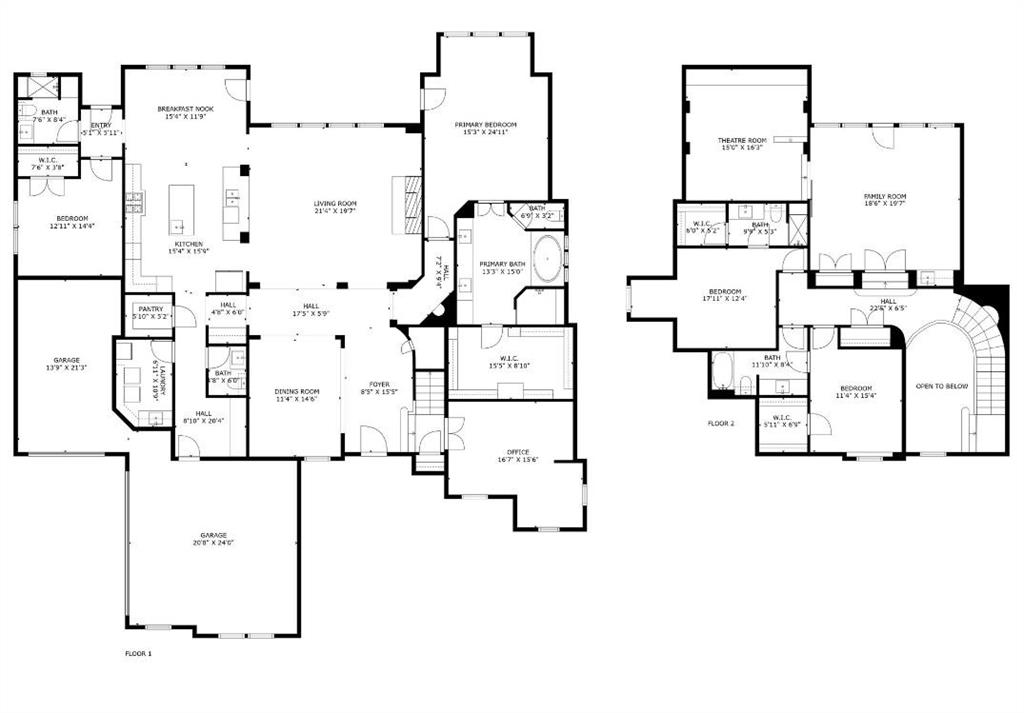1300 Aberdeen Drive, Lucas, Texas
$1,349,900
LOADING ..
Experience refined living in this meticulously maintained custom luxury home, ideally situated on a lush 1.0-acre lot in the heart of Lucas. This stunning residence offers a perfect blend of timeless elegance and modern comfort, designed to support both relaxed everyday living and effortless entertaining. From the moment you step inside, you'll be welcomed by soaring ceilings, rich architectural details, and a wall of windows that flood the home with natural light. At the center of it all is a beautifully styled kitchen, where freshly repainted cabinetry adds a crisp, updated touch. A large island with a sink provides added convenience and prep space, while the gas range, dual ovens, and walk-in pantry make the kitchen both functional and inviting. Stone columns and wood beams define the transition into the living area, creating warmth and character. Nearby, a formal dining room and dedicated home office add functionality and elegance. The main level features a private guest suite with full bath, while the secluded primary suite provides a quiet escape on the opposite side of the home. Upstairs, two additional bedrooms with ensuite baths offer comfort for family or guests. The game room and media room are also upstairs, with the game room opening to a balcony—perfect for enjoying evening breezes or quiet stargazing. Outdoors, the heated pool invites year-round enjoyment and includes a custom Katch-a-Kid safety net for peace of mind. A covered patio with fireplace and electric screens creates a cozy space to relax or entertain in any season, while the expansive backyard leaves room to play, garden, or simply unwind. And with a whole-house generator, you’ll enjoy added peace of mind and uninterrupted comfort no matter the weather. Located in a prestigious neighborhood near top-rated schools, shopping, and dining, this home offers the perfect balance of style, space, and serenity. Schedule your showing today!
School District: Plano ISD
Dallas MLS #: 20979457
Representing the Seller: Listing Agent Casi Fricks; Listing Office: Redfin Corporation
Representing the Buyer: Contact realtor Douglas Newby of Douglas Newby & Associates if you would like to see this property. Call: 214.522.1000 — Text: 214.505.9999
Property Overview
- Listing Price: $1,349,900
- MLS ID: 20979457
- Status: For Sale
- Days on Market: 3
- Updated: 6/28/2025
- Previous Status: For Sale
- MLS Start Date: 6/25/2025
Property History
- Current Listing: $1,349,900
Interior
- Number of Rooms: 4
- Full Baths: 4
- Half Baths: 1
- Interior Features:
Built-in Features
Cable TV Available
Cathedral Ceiling(s)
Chandelier
Decorative Lighting
Eat-in Kitchen
Flat Screen Wiring
Granite Counters
High Speed Internet Available
Kitchen Island
Open Floorplan
Pantry
Sound System Wiring
Walk-In Closet(s)
- Flooring:
Carpet
Ceramic Tile
Hardwood
Parking
- Parking Features:
Driveway
Garage
Garage Door Opener
Garage Faces Side
Oversized
Location
- County: Collin
- Directions: From Hwy 75N Head east on W Bethany Dr toward Enterprise Blvd Continue onto W Lucas Rd Turn right onto Stinson Rd At the traffic circle, take the 1st exit onto Highland Dr Turn left onto Aberdeen Dr Destination will be on the right
Community
- Home Owners Association: Mandatory
School Information
- School District: Plano ISD
- Elementary School: Hunt
- Middle School: Murphy
- High School: Mcmillen
Heating & Cooling
- Heating/Cooling:
Central
Fireplace(s)
Propane
Zoned
Utilities
- Utility Description:
Aerobic Septic
Cable Available
City Water
Concrete
Electricity Connected
Propane
Underground Utilities
Lot Features
- Lot Size (Acres): 1.03
- Lot Size (Sqft.): 44,910.36
- Lot Description:
Acreage
Few Trees
Interior Lot
Landscaped
Lrg. Backyard Grass
Sprinkler System
Subdivision
- Fencing (Description):
Wrought Iron
Financial Considerations
- Price per Sqft.: $296
- Price per Acre: $1,309,311
- For Sale/Rent/Lease: For Sale
Disclosures & Reports
- Legal Description: STINSON HIGHLANDS PHASE 1 (CLU), BLK D, LOT 4
- Disclosures/Reports: Survey Available
- APN: R1023800D00401
- Block: D
Contact Realtor Douglas Newby for Insights on Property for Sale
Douglas Newby represents clients with Dallas estate homes, architect designed homes and modern homes. Call: 214.522.1000 — Text: 214.505.9999
Listing provided courtesy of North Texas Real Estate Information Systems (NTREIS)
We do not independently verify the currency, completeness, accuracy or authenticity of the data contained herein. The data may be subject to transcription and transmission errors. Accordingly, the data is provided on an ‘as is, as available’ basis only.



