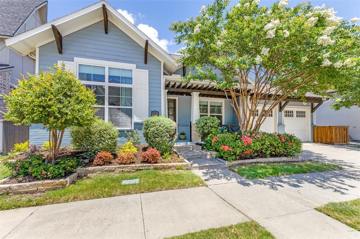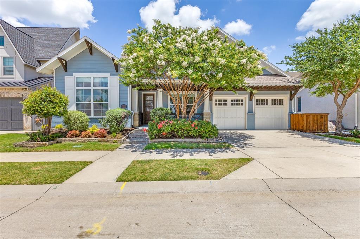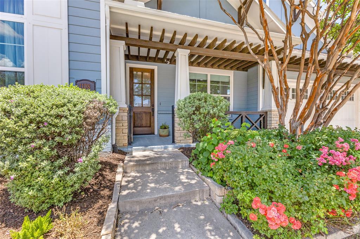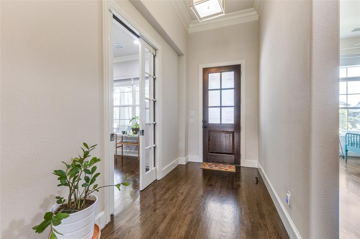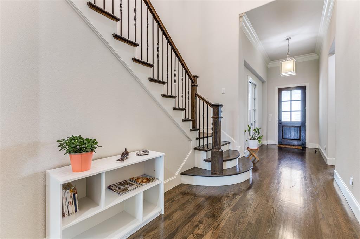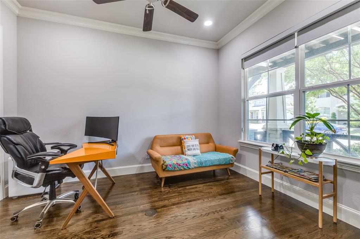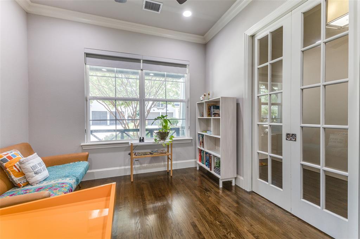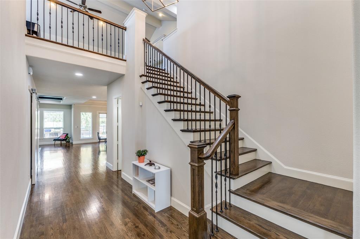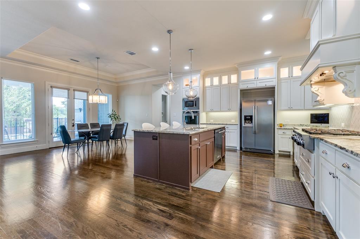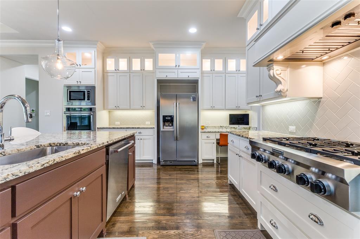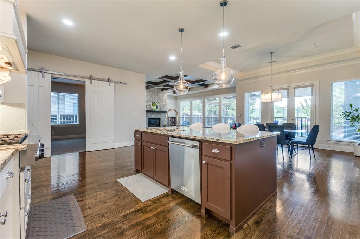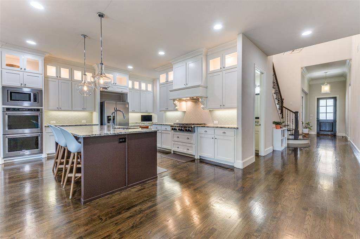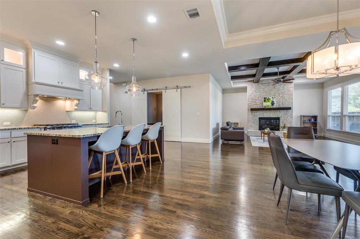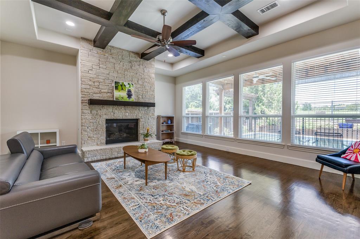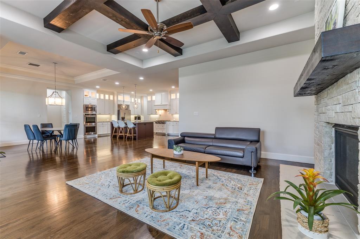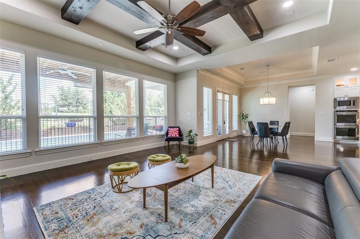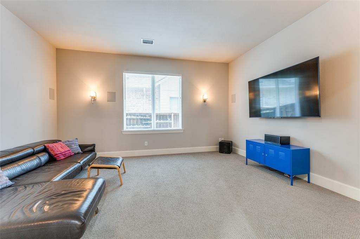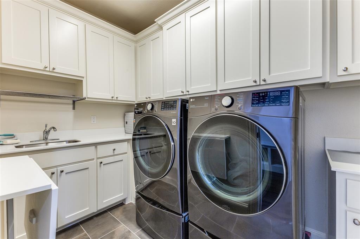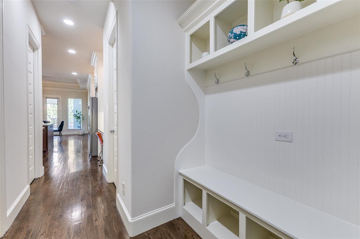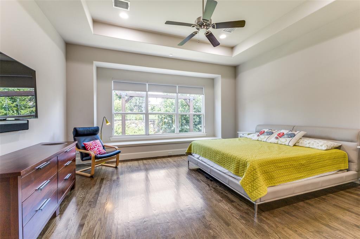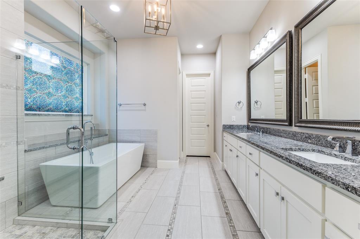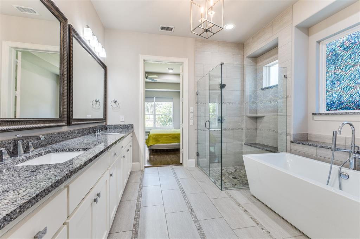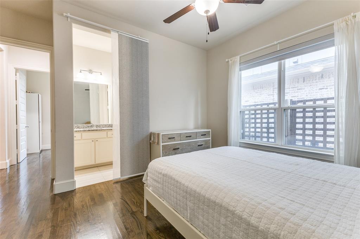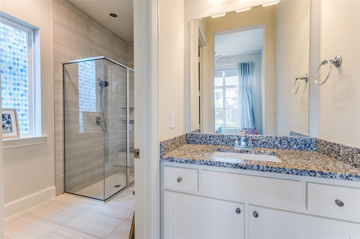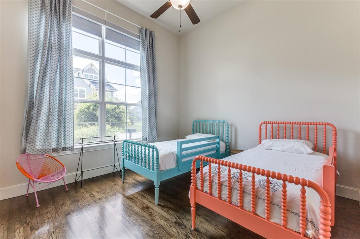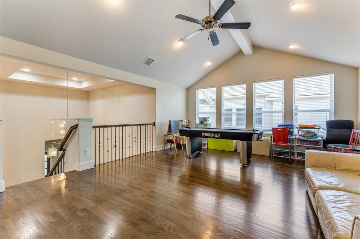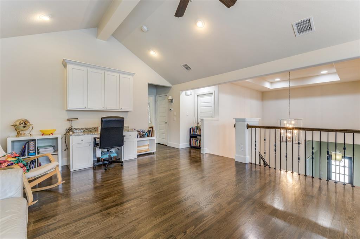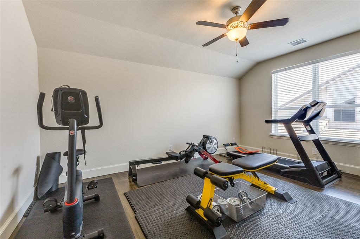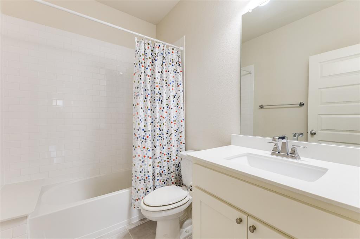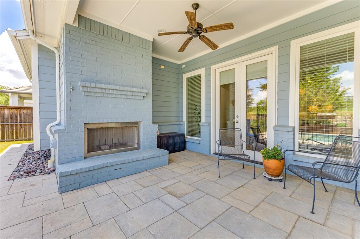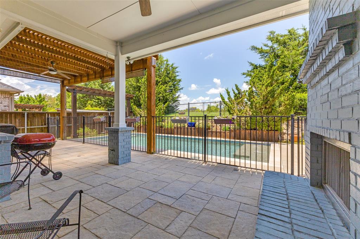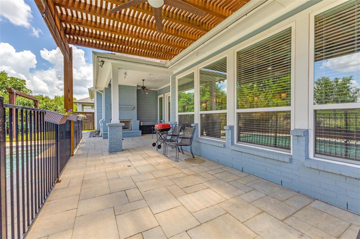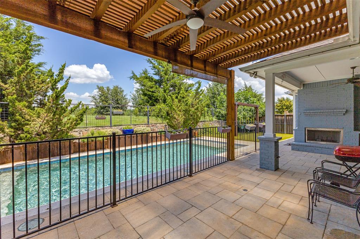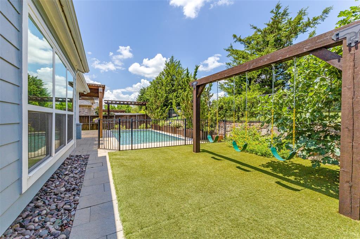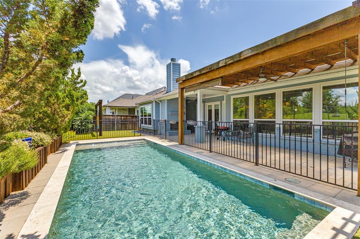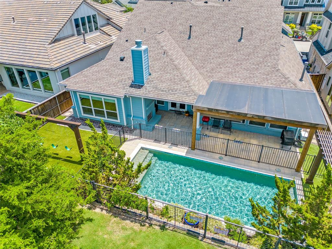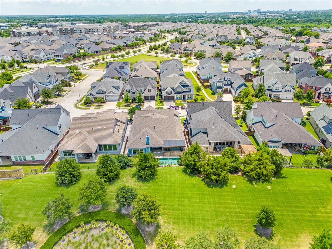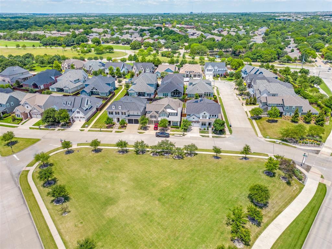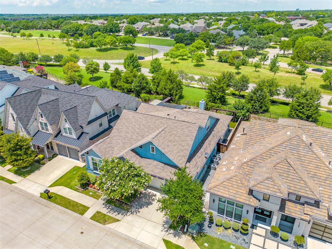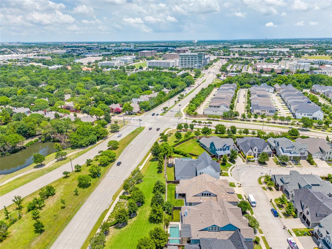1108 Van Drive, Allen, Texas
$1,195,000
LOADING ..
Step into elegance and modern comfort with this exceptional home, where thoughtful design meets unmatched outdoor living. The grand entry welcomes you with soaring 19-foot ceilings, setting the tone for details that follow. A true open-concept seamlessly connects the living room, kitchen, and dining area, offering picturesque views of the backyard oasis. The living room is enhanced by a beamed ceiling and stone fireplace, creating an inviting focal point. The gourmet kitchen, complete with a bar seat island, two walk-in pantries, a 6-burner gas cooktop, double ovens, and custom lighting for every detail. This space is designed to impress and function with ease. The primary suite offers a private retreat with a tray ceiling, window bench seating, and direct access to a luxurious ensuite bath. Enjoy a seamless glass shower, soaking tub, and a generous walk-in closet, all designed for comfort and style. Entertainment is effortless in the media room, which comes fully equipped with a 75-inch HDTV, in-wall speaker home theater system, and custom sliding barn doors for added character and sound control. Work-from-home days are a breeze in the front office, featuring elegant pocket French doors and closet space, providing both style and flexibility. Upstairs, the spacious family room includes a built-in workspace and full-door attic access for convenience and storage. The tandem garage includes a Tesla charging station and a mobility ramp to the mudroom, accommodating both modern technology and accessibility needs. Step outside to your private paradise—an oversized covered patio with a wood-burning fireplace, surrounded by an ozonized pool system, turf grass, a swing area, and a backyard-wide misting system to keep cool during the warmer months. This home is more than a place to live—it’s a complete lifestyle experience with luxury, comfort, and thoughtful details in every square foot. Don’t miss the opportunity to make this extraordinary home yours.
School District: Allen ISD
Dallas MLS #: 20980543
Representing the Seller: Listing Agent Misty McMillan; Listing Office: BlackBelt Realty LLC
Representing the Buyer: Contact realtor Douglas Newby of Douglas Newby & Associates if you would like to see this property. Call: 214.522.1000 — Text: 214.505.9999
Property Overview
- Listing Price: $1,195,000
- MLS ID: 20980543
- Status: For Sale
- Days on Market: 1
- Updated: 6/28/2025
- Previous Status: For Sale
- MLS Start Date: 6/27/2025
Property History
- Current Listing: $1,195,000
Interior
- Number of Rooms: 4
- Full Baths: 3
- Half Baths: 1
- Interior Features:
Built-in Features
Cable TV Available
Chandelier
Decorative Lighting
Double Vanity
Eat-in Kitchen
Flat Screen Wiring
Granite Counters
High Speed Internet Available
Kitchen Island
Open Floorplan
Pantry
Sound System Wiring
Walk-In Closet(s)
- Appliances:
Home Theater
Other
- Flooring:
Carpet
Ceramic Tile
Hardwood
Parking
- Parking Features:
Driveway
Electric Vehicle Charging Station(s)
Epoxy Flooring
Garage Door Opener
Garage Double Door
Garage Faces Front
Inside Entrance
Kitchen Level
Lighted
On Street
Oversized
Storage
Tandem
Location
- County: Collin
- Directions: GPS Friendly
Community
- Home Owners Association: Mandatory
School Information
- School District: Allen ISD
- Elementary School: Norton
- Middle School: Ereckson
- High School: Allen
Heating & Cooling
- Heating/Cooling:
Central
Fireplace(s)
Zoned
Utilities
- Utility Description:
Cable Available
City Sewer
City Water
Concrete
Curbs
Individual Gas Meter
Individual Water Meter
Lot Features
- Lot Size (Acres): 0.18
- Lot Size (Sqft.): 7,797.24
- Lot Description:
Few Trees
Interior Lot
Landscaped
Level
Sprinkler System
Subdivision
- Fencing (Description):
Back Yard
Wood
Wrought Iron
Financial Considerations
- Price per Sqft.: $306
- Price per Acre: $6,675,978
- For Sale/Rent/Lease: For Sale
Disclosures & Reports
- Legal Description: ANGEL FIELD WEST (CAL), BLK A, LOT 7
- Disclosures/Reports: Aerial Photo,Deed Restrictions,Survey Available
- APN: R1068600A00701
- Block: A
Contact Realtor Douglas Newby for Insights on Property for Sale
Douglas Newby represents clients with Dallas estate homes, architect designed homes and modern homes. Call: 214.522.1000 — Text: 214.505.9999
Listing provided courtesy of North Texas Real Estate Information Systems (NTREIS)
We do not independently verify the currency, completeness, accuracy or authenticity of the data contained herein. The data may be subject to transcription and transmission errors. Accordingly, the data is provided on an ‘as is, as available’ basis only.


