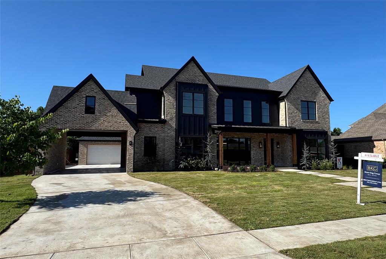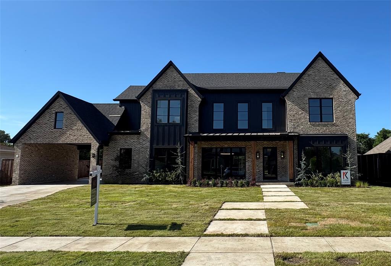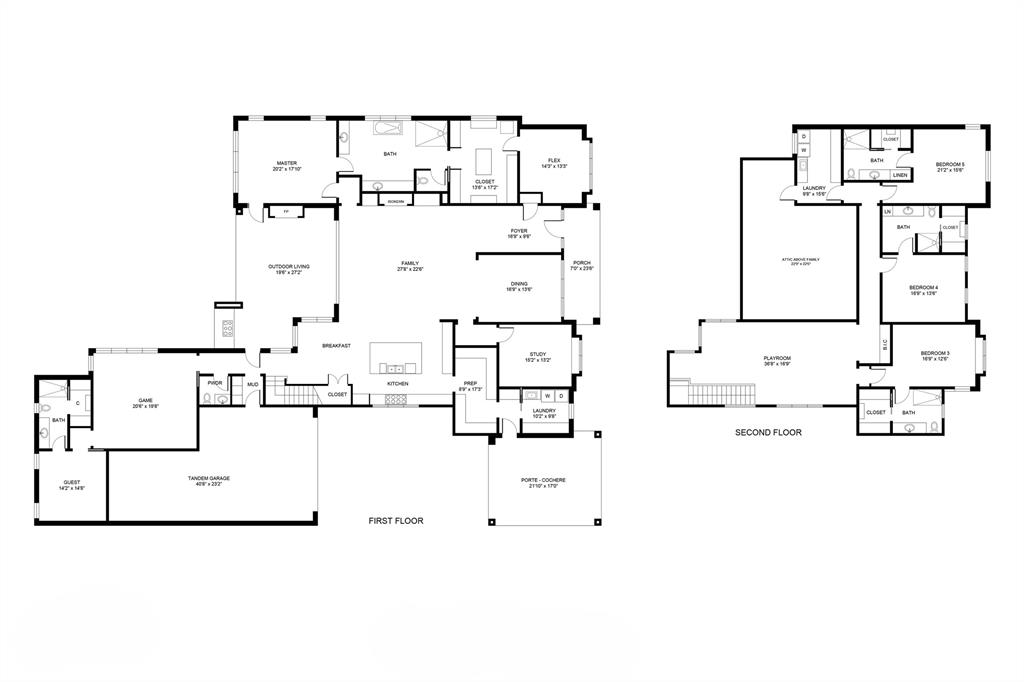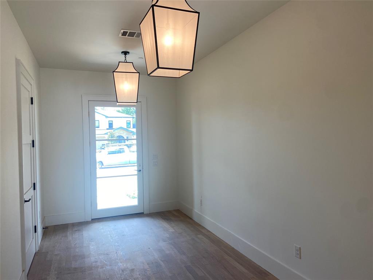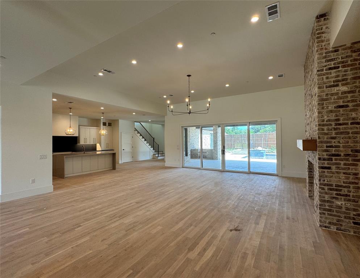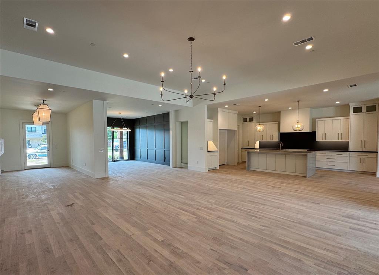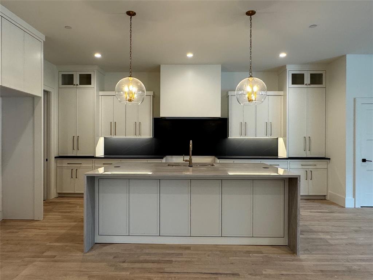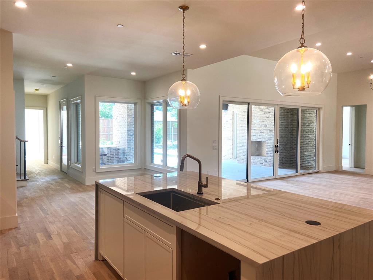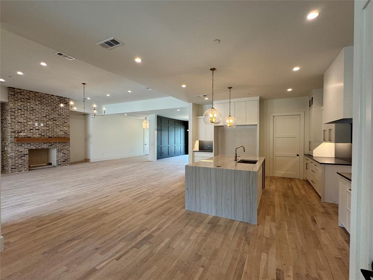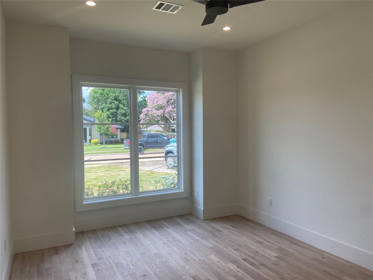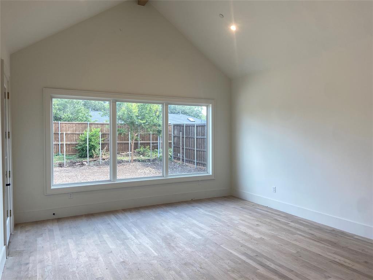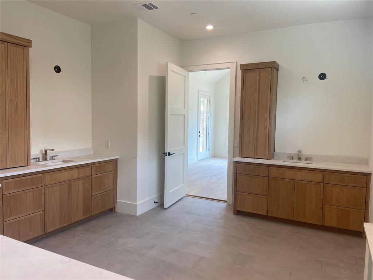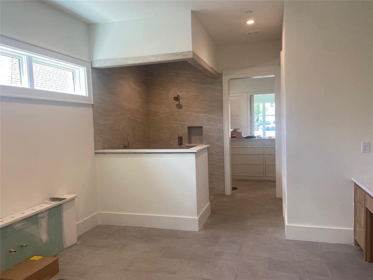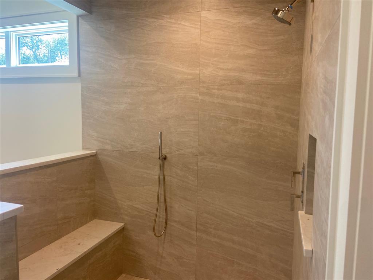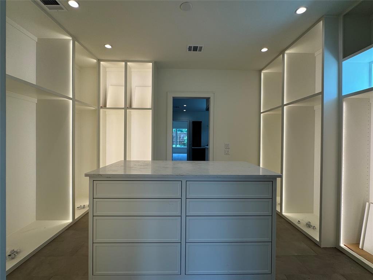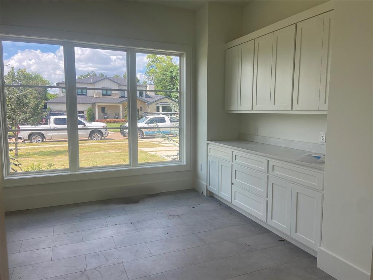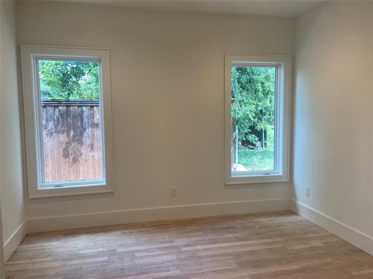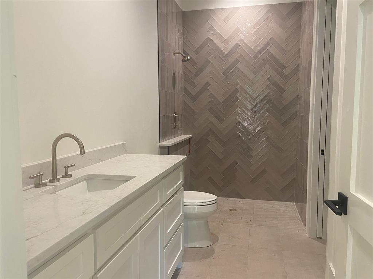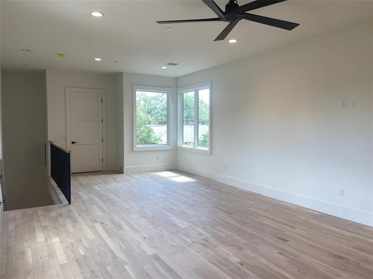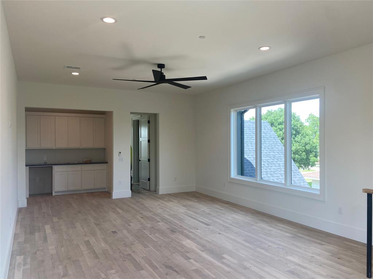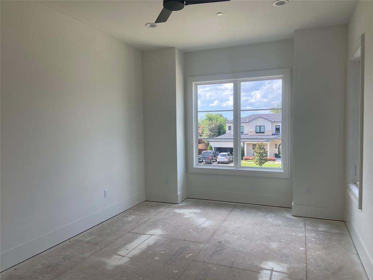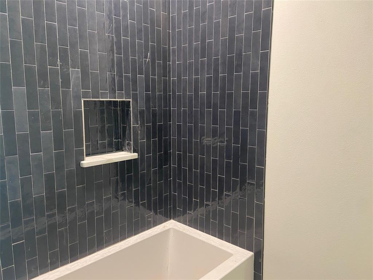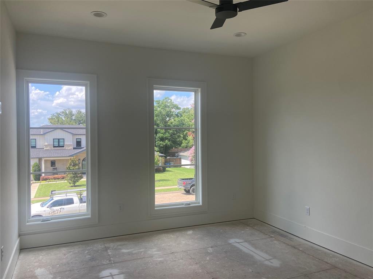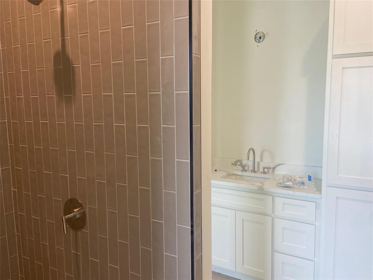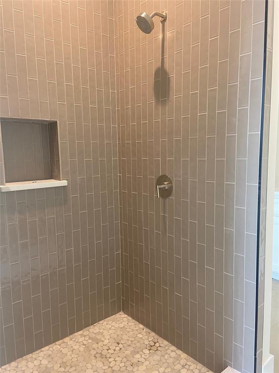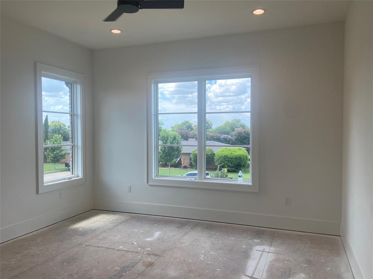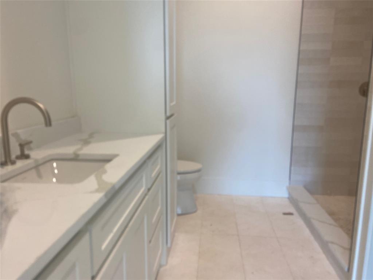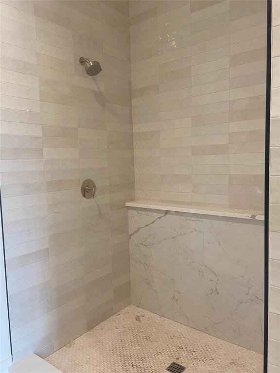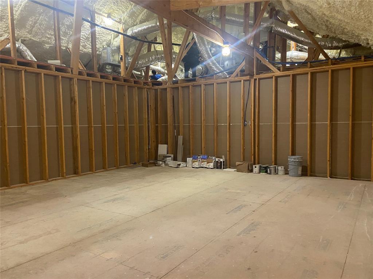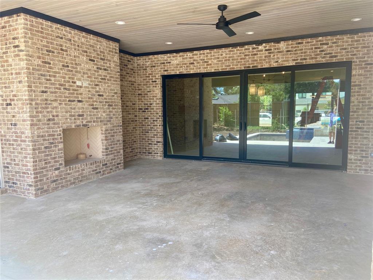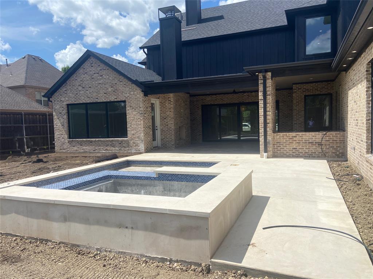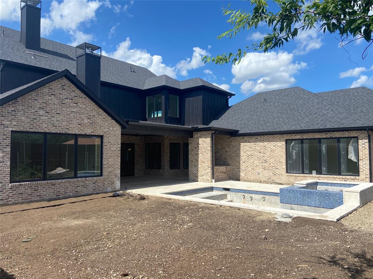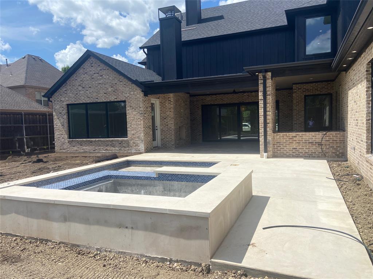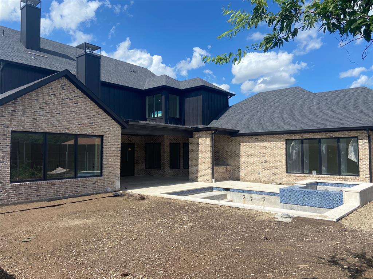4074 S Better Drive, Dallas, Texas
$3,349,000
LOADING ..
Completion Date July 31st!! One Block from Midway and Episcopal School of Dallas. This NEW HOME features 5 Bedrooms, 5 and half Baths, Study,3 living areas, 3 car Garage. Covered port a cache ,Outdoor living with fire place and Grill, POOL, Hot tub, fully Landscaped yard, 8FT Privacy fence. We covered it all with spectacular views, open concept and privacy. Kitchen includes Custom Cabinets, Large gas range, double ovens, fridge, dishwasher, island opens to Living area with fireplace and views to back yard. 2nd KITCHEN-CATERING includes oven, microwave, ICE maker, Sink, 2nd dishwasher, warming drawer and Extra fridge. Primary Bedroom is large with vaulted ceilings and views of backyard , large Primary bath includes Steam shower, tub, Oversized Closet, and workout Room. Second bedroom with bath downstairs next to Large second Living area. Upstairs we have 3 bedrooms, 3 baths, Game room, Laundry and unfinished attic for storage or can be Media room. Hardwood floors, 8ft solid doors, 10 and 12ft ceilings in living area with lots of natural light. 3 Laundry areas (Primary closet, Downstairs large, upstairs large laundry ). Large outdoor living with fireplace and grilling area. Large motor court for playing sports and parking. Builder is easy to work with. See floor plan in pictures.
School District: Dallas ISD
Dallas MLS #: 20981451
Representing the Seller: Listing Agent Brent King; Listing Office: Brent King Group
Representing the Buyer: Contact realtor Douglas Newby of Douglas Newby & Associates if you would like to see this property. Call: 214.522.1000 — Text: 214.505.9999
Property Overview
- Listing Price: $3,349,000
- MLS ID: 20981451
- Status: For Sale
- Days on Market: 1
- Updated: 6/28/2025
- Previous Status: For Sale
- MLS Start Date: 6/28/2025
Property History
- Current Listing: $3,349,000
Interior
- Number of Rooms: 5
- Full Baths: 5
- Half Baths: 1
- Interior Features:
Built-in Features
Chandelier
Decorative Lighting
Double Vanity
Eat-in Kitchen
Granite Counters
High Speed Internet Available
In-Law Suite Floorplan
Kitchen Island
Open Floorplan
Other
Pantry
Vaulted Ceiling(s)
Walk-In Closet(s)
- Flooring:
Hardwood
Tile
Parking
- Parking Features:
Covered
Direct Access
Driveway
Garage
Garage Faces Front
Inside Entrance
Kitchen Level
Lighted
Location
- County: Dallas
- Directions: from Midway go west on S Better. House is on the left
Community
- Home Owners Association: None
School Information
- School District: Dallas ISD
- Elementary School: Walnuthill
- Middle School: Cary
- High School: Jefferson
Heating & Cooling
- Heating/Cooling:
Central
None
Utilities
- Utility Description:
City Sewer
City Water
Lot Features
- Lot Size (Acres): 0.37
- Lot Size (Sqft.): 15,986.52
- Lot Description:
Few Trees
Interior Lot
Landscaped
Subdivision
- Fencing (Description):
Wood
Financial Considerations
- Price per Sqft.: $531
- Price per Acre: $9,125,341
- For Sale/Rent/Lease: For Sale
Disclosures & Reports
- Legal Description: MIDWAY HILLS 2 BLK 1/6150 LOT 3
- APN: 00000526519000000
- Block: 16150
Contact Realtor Douglas Newby for Insights on Property for Sale
Douglas Newby represents clients with Dallas estate homes, architect designed homes and modern homes. Call: 214.522.1000 — Text: 214.505.9999
Listing provided courtesy of North Texas Real Estate Information Systems (NTREIS)
We do not independently verify the currency, completeness, accuracy or authenticity of the data contained herein. The data may be subject to transcription and transmission errors. Accordingly, the data is provided on an ‘as is, as available’ basis only.


