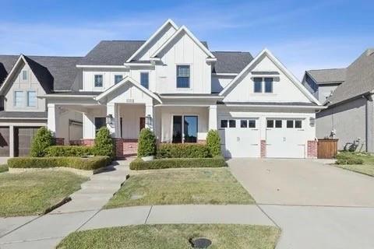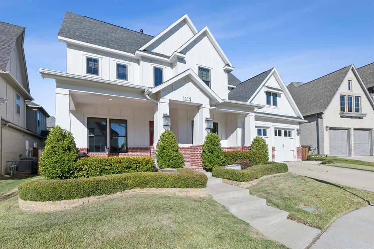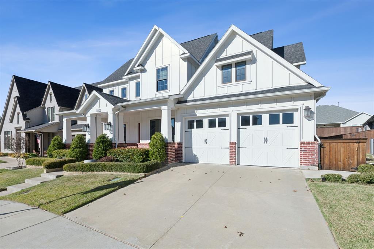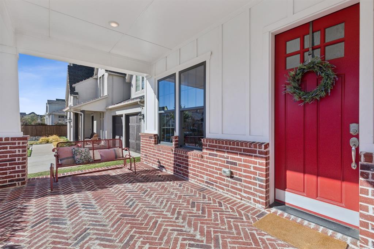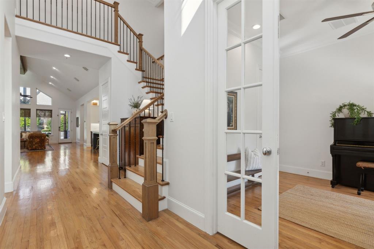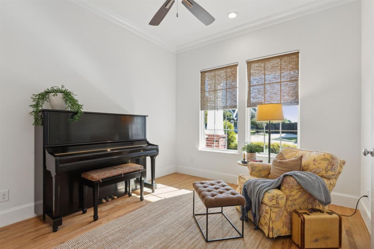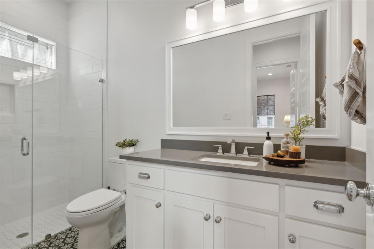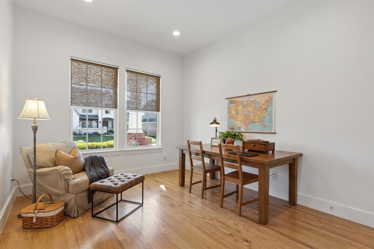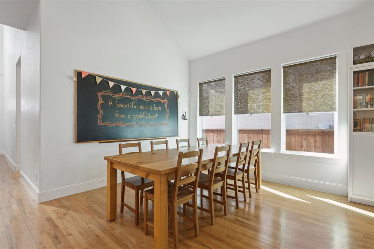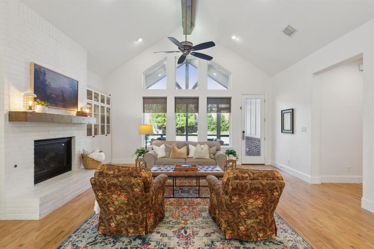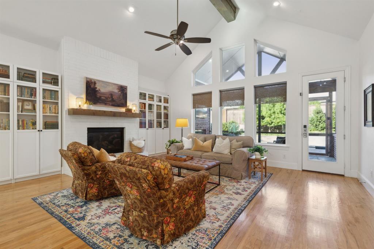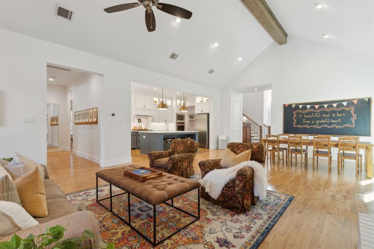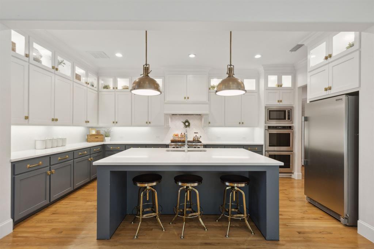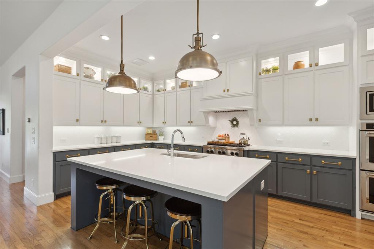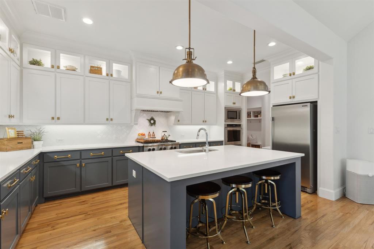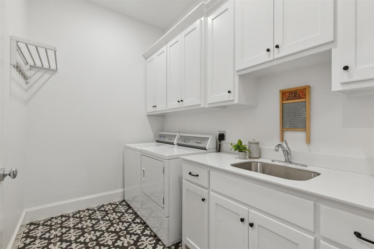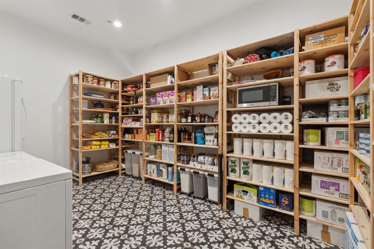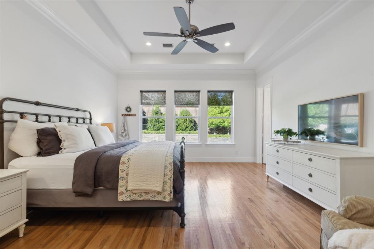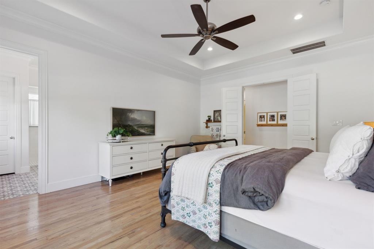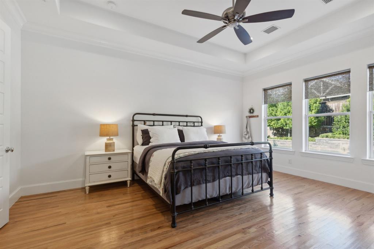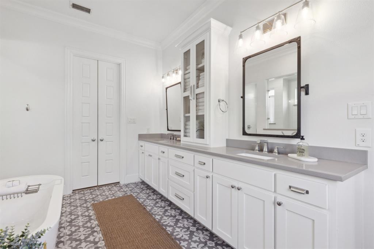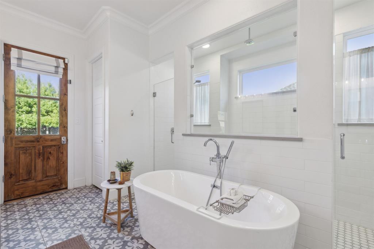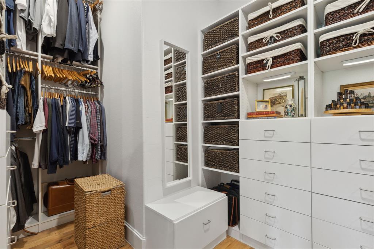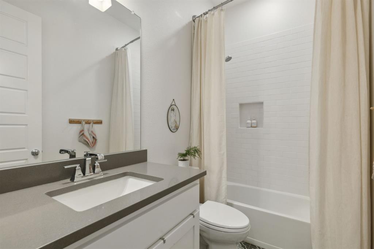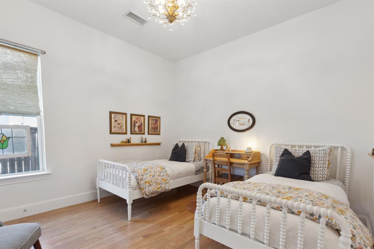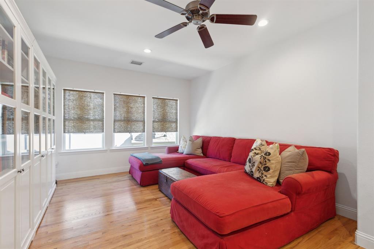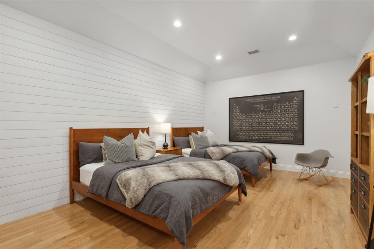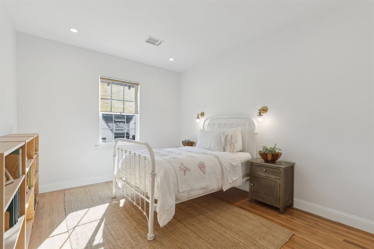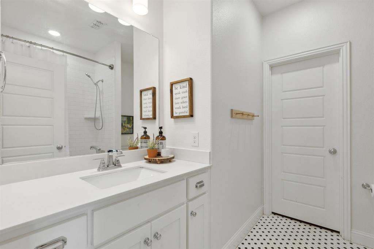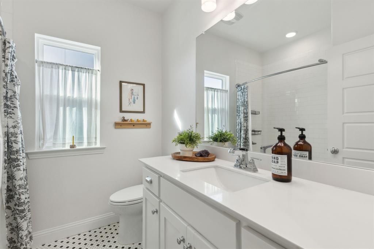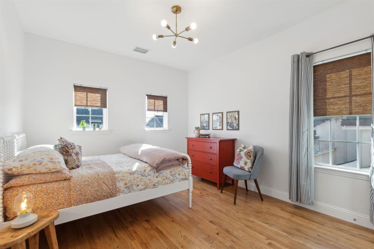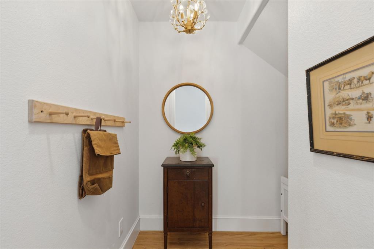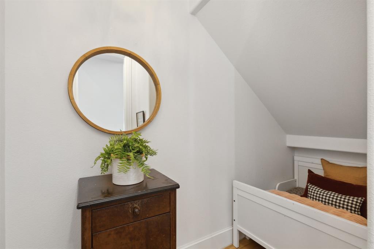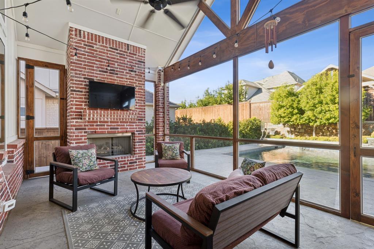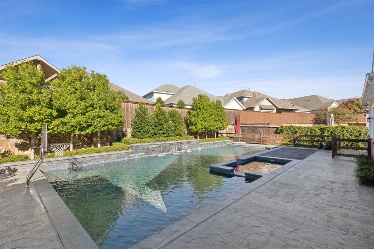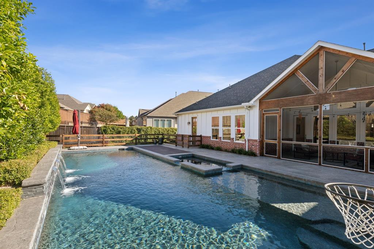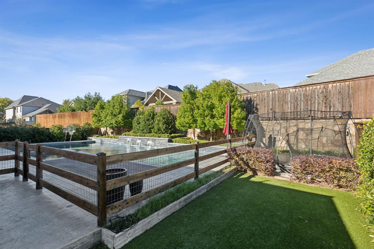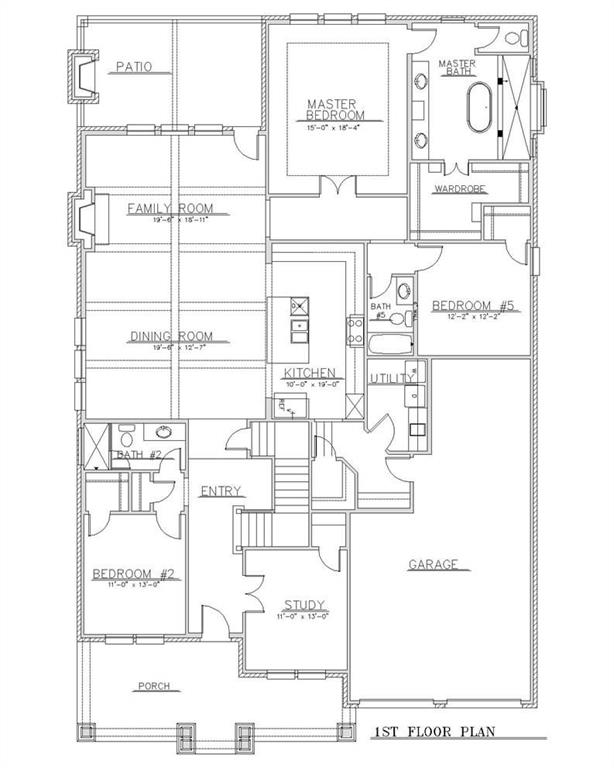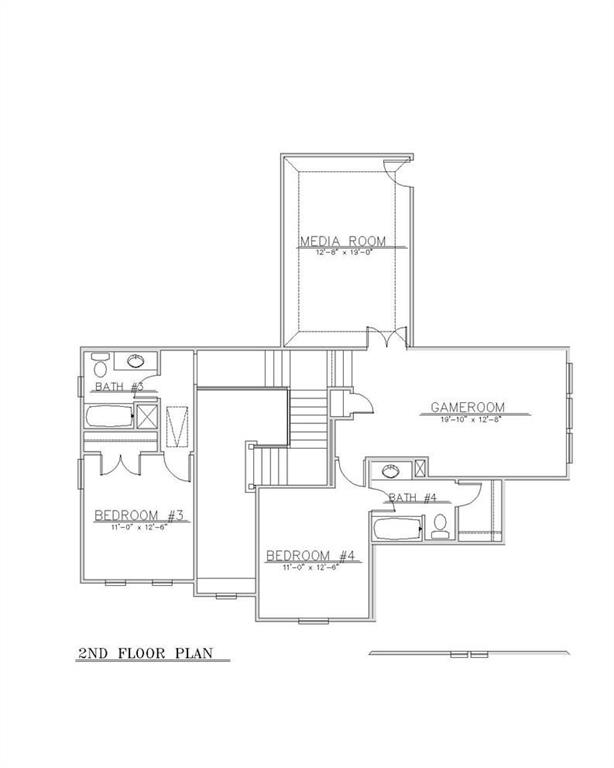1112 Spencer Street, Allen, Texas
$1,250,000 (Last Listing Price)
LOADING ..
Built by the award-winning Southgate Homes, this custom home is where luxury meets modern comfort. It features 5 bedrooms with 5 bathrooms and a host of premium features including custom tile choices in wet spaces and nail down wood floors in the remainder of the home. The open floor plan seamlessly connects the living room, kitchen, and dining area, offering picturesque views of the backyard oasis. The living room is enhanced by a vaulted and beamed ceiling and a painted brick fireplace with a natural wood mantel. The gourmet chef's kitchen makes preparing meals enjoyable with an oversized island, six-burner gas cooktop, double ovens, and stunning two-tone cabinets. The spacious primary is the perfect retreat with a spa-like ensuite that boasts a soaking tub, massive walk-in shower, dual sinks, and a walk-in closet with a custom closet system, and an exterior door to the pool. The front office features glass French doors and a walk-in closet to store your essentials; making working from home a breeze. The first floor has 2 secondary bedrooms and 2 secondary full baths. The second floor is the perfect space to enjoy the company of friends or have a fun-filled family game night with a media room and a game room. Additionally there are 2 secondary bedrooms and 2 secondary bathrooms. In the backyard you will find a private paradise with 17x11 screened-in covered porch with a wood-burning fireplace, oversized 30,000 gal saltwater pool and spa which all can be heated. Part of the 3 car garage is currently being used as a 2nd laundry & storage and is painted, tiled, and has HVAC (this portion is NOT included in the listing square footage) note the 2.5 car garage can be easily converted back to 3 car garage. Situated in Allen’s sought-after neighborhood, this gem offers a blend of elegance and thoughtful design with an unmatched outdoor living. Quick access to 75, 121, walk & bike trails, and is a short walk to Watter's Creek restaurants, shops & outdoor concerts.
School District: Allen ISD
Dallas MLS #: 20982845
Representing the Seller: Listing Agent Christine Mannewitz; Listing Office: Exemplary Real Estate LLC
For further information on this home and the Allen real estate market, contact real estate broker Douglas Newby. 214.522.1000
Property Overview
- Listing Price: $1,250,000
- MLS ID: 20982845
- Status: Sold
- Days on Market: 217
- Updated: 9/29/2025
- Previous Status: For Sale
- MLS Start Date: 6/27/2025
Property History
- Current Listing: $1,250,000
Interior
- Number of Rooms: 5
- Full Baths: 5
- Half Baths: 0
- Interior Features:
Built-in Features
Decorative Lighting
Flat Screen Wiring
High Speed Internet Available
Kitchen Island
Open Floorplan
Smart Home System
Sound System Wiring
Walk-In Closet(s)
- Flooring:
Ceramic Tile
Wood
Parking
- Parking Features:
Garage
Location
- County: Collin
- Directions: From Dallas, take 75 north and exit Bethany. Head west on Bethany and turn left Montgomery. Right on Spencer.
Community
- Home Owners Association: Mandatory
School Information
- School District: Allen ISD
- Elementary School: Norton
- Middle School: Ereckson
- High School: Allen
Heating & Cooling
- Heating/Cooling:
Central
Natural Gas
Utilities
- Utility Description:
City Sewer
City Water
Lot Features
- Lot Size (Acres): 0.2
- Lot Size (Sqft.): 8,712
- Fencing (Description):
Wood
Wrought Iron
Financial Considerations
- Price per Sqft.: $324
- Price per Acre: $6,250,000
- For Sale/Rent/Lease: For Sale
Disclosures & Reports
- Legal Description: ANGEL FIELD WEST (CAL), BLK E, LOT 9
- APN: R1068600E00901
- Block: E
If You Have Been Referred or Would Like to Make an Introduction, Please Contact Me and I Will Reply Personally
Douglas Newby represents clients with Dallas estate homes, architect designed homes and modern homes. Call: 214.522.1000 — Text: 214.505.9999
Listing provided courtesy of North Texas Real Estate Information Systems (NTREIS)
We do not independently verify the currency, completeness, accuracy or authenticity of the data contained herein. The data may be subject to transcription and transmission errors. Accordingly, the data is provided on an ‘as is, as available’ basis only.


