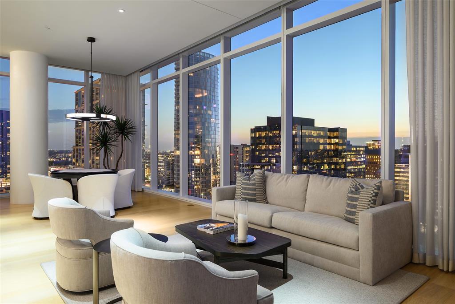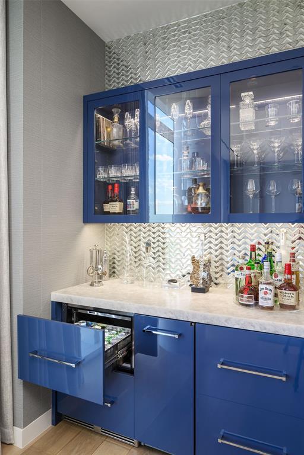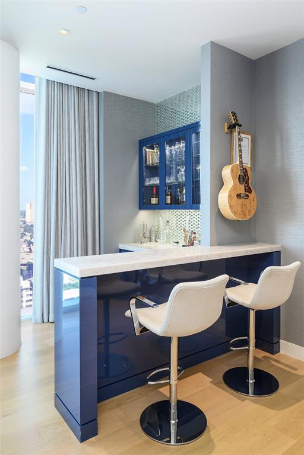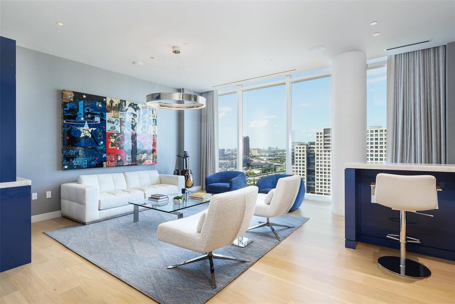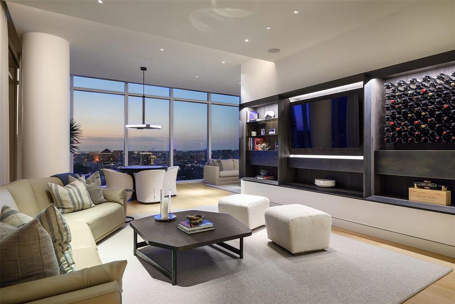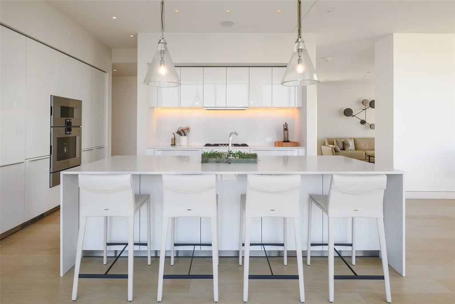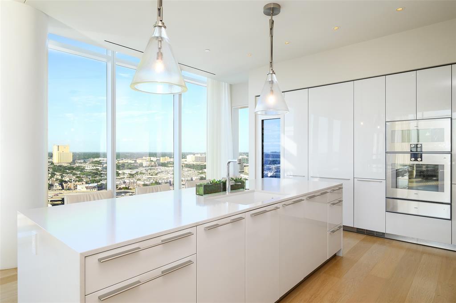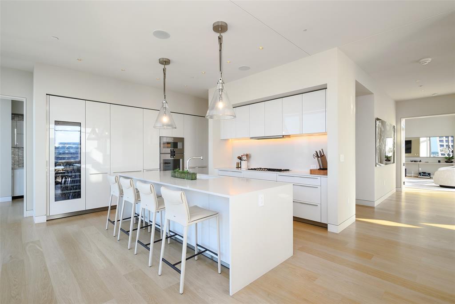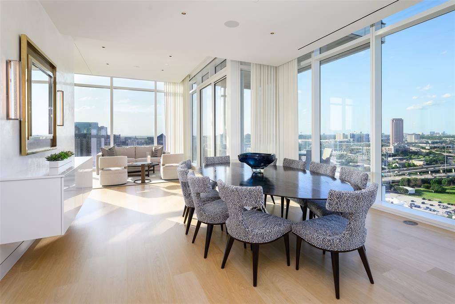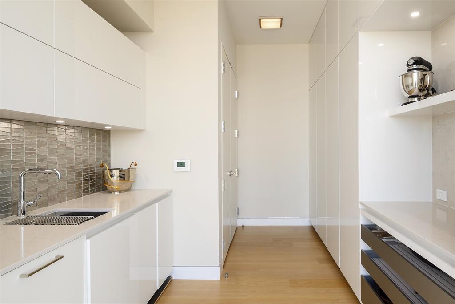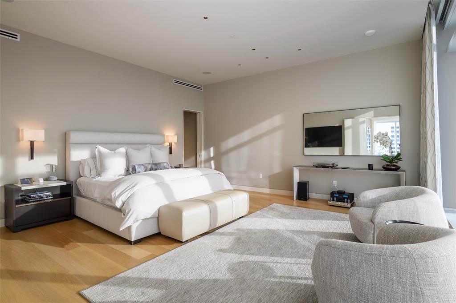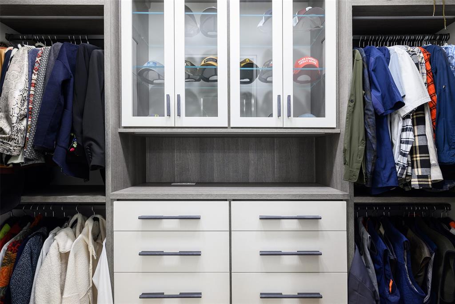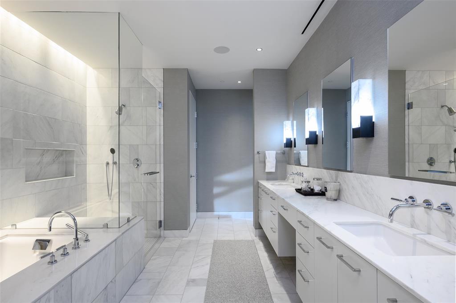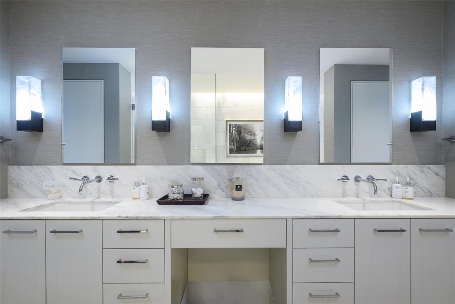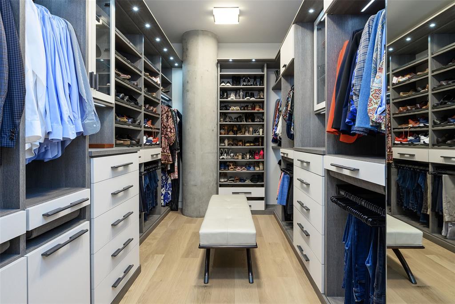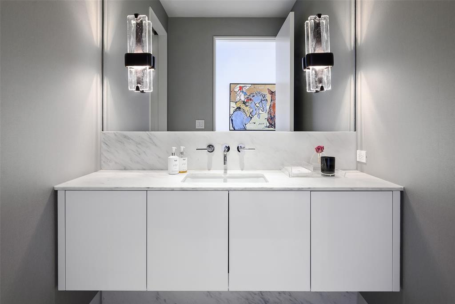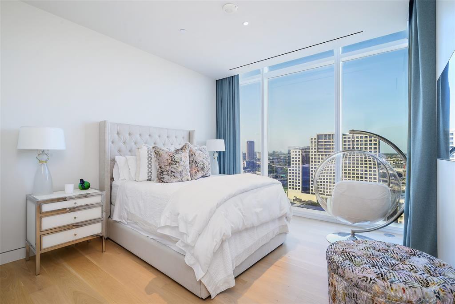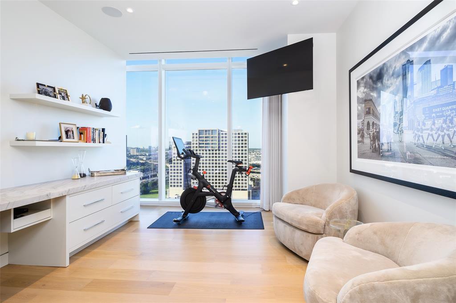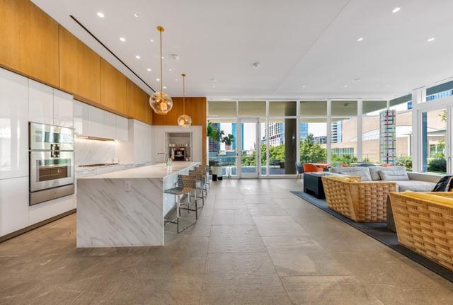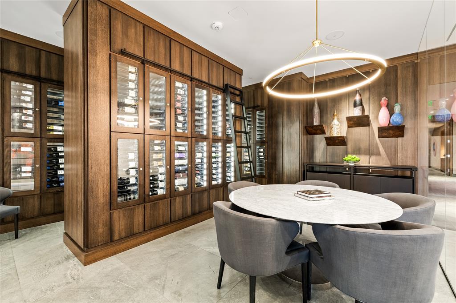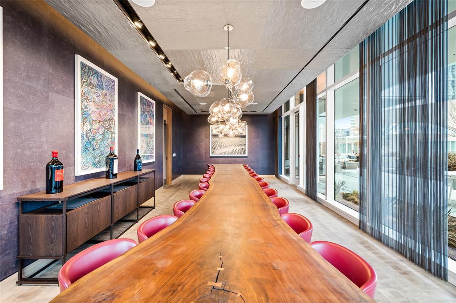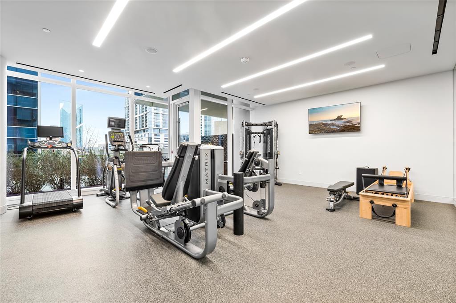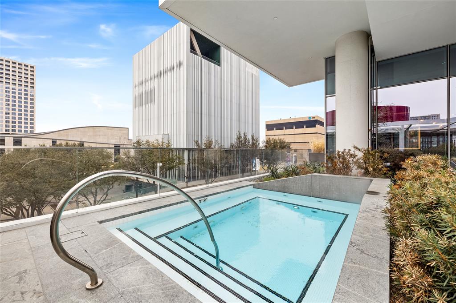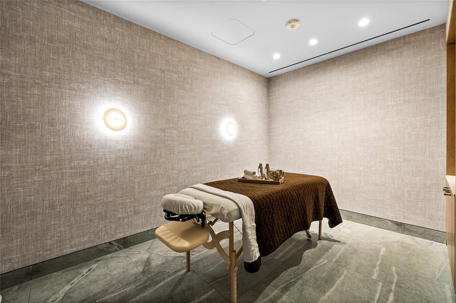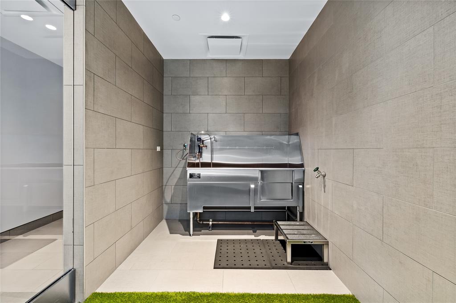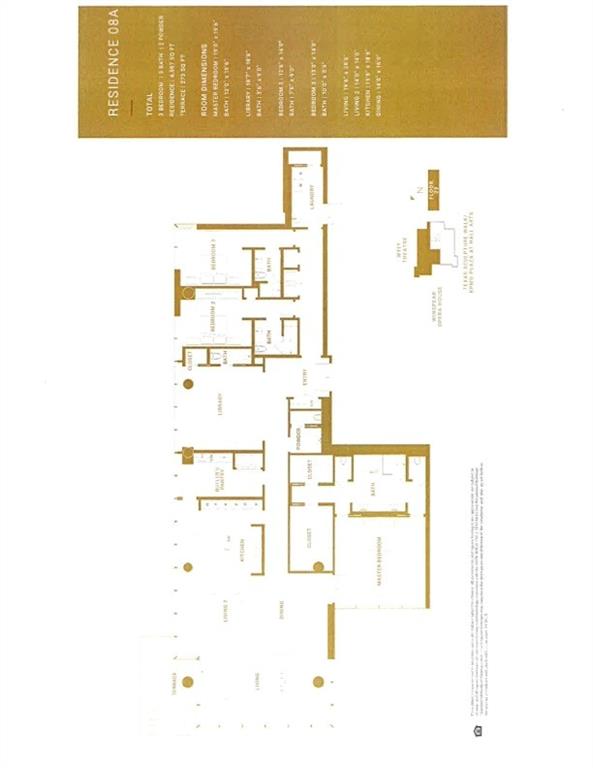1747 Leonard Street, Dallas, Texas
$5,595,000
LOADING ..
Thoughtfully reimagined condo at prestigious HALL Arts Residences. Superior craftsmanship and custom features, create a gem in the heart of the vibrant Dallas Arts District. Floor to ceiling windows offer natural light throughout. Enter the home to an artful lounge fitted with a bar including two integrated refrigerator drawers providing the ultimate convenience for entertaining, hardwoods and TV console. The Great room with 270-degree skyline views: Built-in dividing wall with wine storage. Kitchen boasts bulthaup cabinets with drawer system and Gaggenau appliance package. Butler’s pantry: SieMatic cabinets, coffee station, designer backsplash, second dishwasher and sink. Sanctuary of a primary suite with hardwoods, his and hers California Closets. Refined powder room. Guest bedrooms: custom closets. Utility room: organization system. Features: Venetian plaster, bespoke wallpapers, custom drapery, Control 4 system, designer light fixtures, Lutron lighting, Sonos AV system, power at the parking spots. A statement of luxury. Amenities: wine storage, treatment room, dining room, catering kitchen, pet spa, fitness room, lap pool, spa, putting green, outdoor grill. Services: 24 7 concierge valet, house car, community events. HALL Arts Hotel partnership. 3 Parking. 1 Storage.
School District: Dallas ISD
Dallas MLS #: 20983426
Representing the Seller: Listing Agent Kyle Richards; Listing Office: Briggs Freeman Sotheby's Int'l
Representing the Buyer: Contact realtor Douglas Newby of Douglas Newby & Associates if you would like to see this property. Call: 214.522.1000 — Text: 214.505.9999
Property Overview
- Listing Price: $5,595,000
- MLS ID: 20983426
- Status: For Sale
- Days on Market: 1
- Updated: 6/28/2025
- Previous Status: For Sale
- MLS Start Date: 6/27/2025
Property History
- Current Listing: $5,595,000
Interior
- Number of Rooms: 3
- Full Baths: 3
- Half Baths: 1
- Interior Features:
Built-in Wine Cooler
Cable TV Available
Decorative Lighting
Eat-in Kitchen
Flat Screen Wiring
High Speed Internet Available
Kitchen Island
Open Floorplan
Pantry
Sound System Wiring
Walk-In Closet(s)
- Appliances:
Generator
- Flooring:
Ceramic Tile
Hardwood
Marble
Stone
Parking
- Parking Features:
Assigned
Covered
Deeded
Electric Gate
Electric Vehicle Charging Station(s)
Enclosed
Garage Door Opener
Gated
Lighted
Secured
Valet
Location
- County: Dallas
- Directions: Use GPS to: 1747 Leonard Street Dallas, TX. 75201
Community
- Home Owners Association: Mandatory
School Information
- School District: Dallas ISD
- Elementary School: Milam
- Middle School: Spence
- High School: North Dallas
Heating & Cooling
- Heating/Cooling:
Central
Electric
Utilities
- Utility Description:
Asphalt
Cable Available
City Sewer
City Water
Community Mailbox
Concrete
Curbs
Sidewalk
Lot Features
- Lot Size (Acres): 0.83
- Lot Size (Sqft.): 36,154.8
- Lot Description:
Few Trees
Landscaped
Sprinkler System
- Fencing (Description):
Metal
Financial Considerations
- Price per Sqft.: $1,217
- Price per Acre: $6,740,964
- For Sale/Rent/Lease: For Sale
Disclosures & Reports
- Legal Description: ARTS RESIDENCES CONDO BLK 530 PT LT 1 ACS 0.8
- Restrictions: Pet Restrictions
- Disclosures/Reports: Verify Tax Exemptions
- APN: 00C06770000001901
- Block: 530
Contact Realtor Douglas Newby for Insights on Property for Sale
Douglas Newby represents clients with Dallas estate homes, architect designed homes and modern homes. Call: 214.522.1000 — Text: 214.505.9999
Listing provided courtesy of North Texas Real Estate Information Systems (NTREIS)
We do not independently verify the currency, completeness, accuracy or authenticity of the data contained herein. The data may be subject to transcription and transmission errors. Accordingly, the data is provided on an ‘as is, as available’ basis only.


